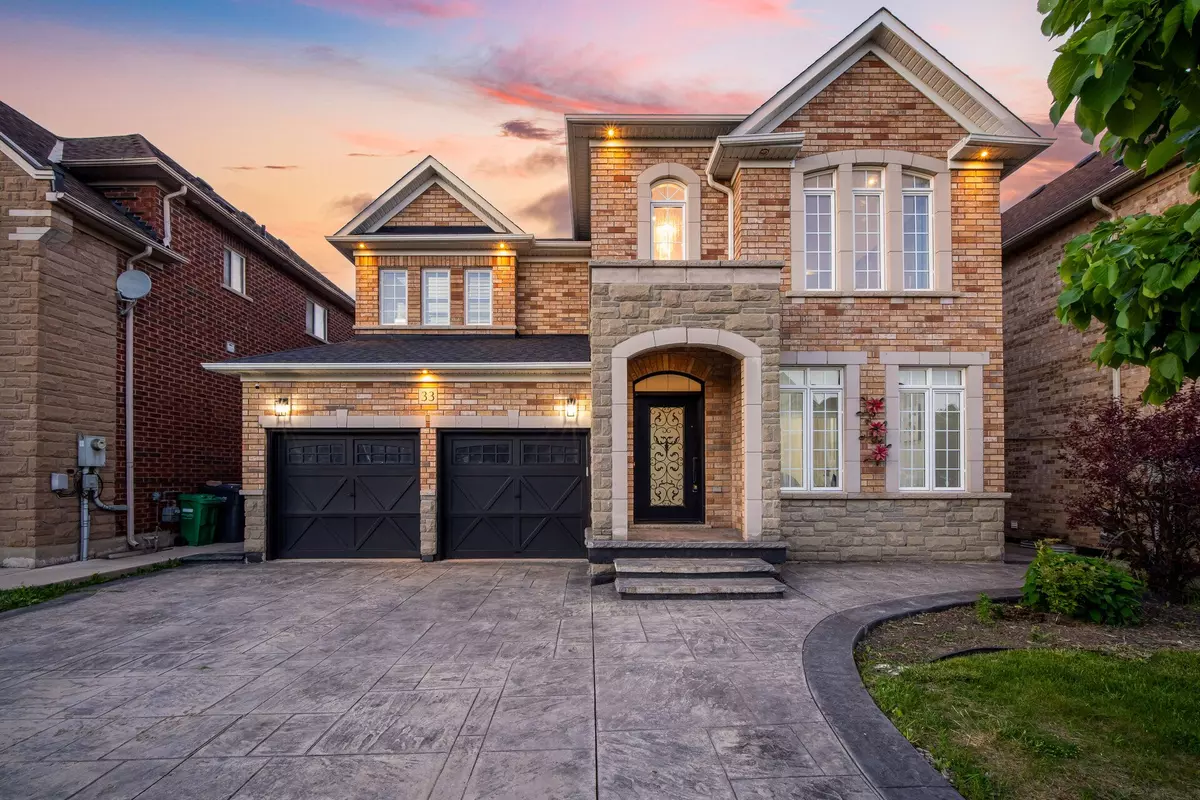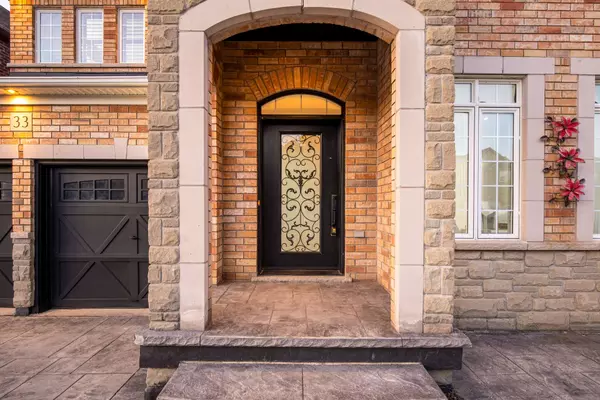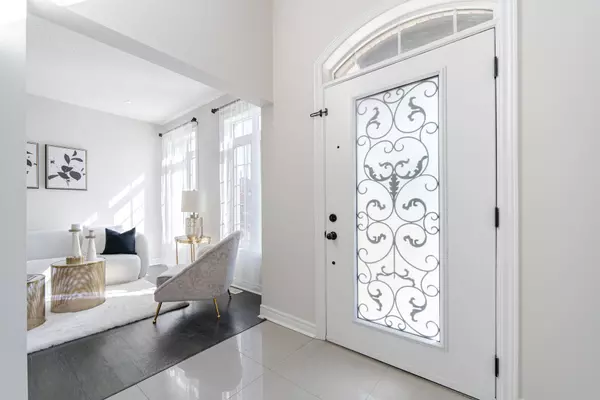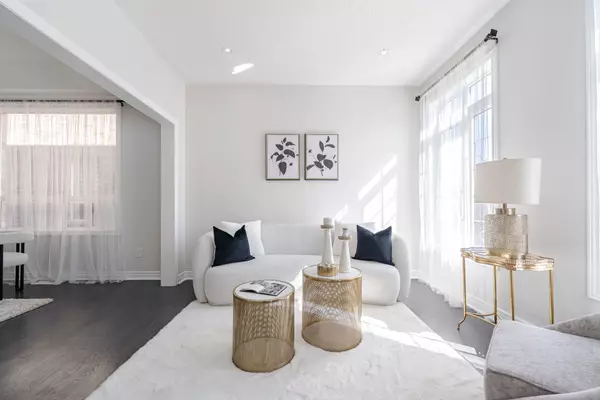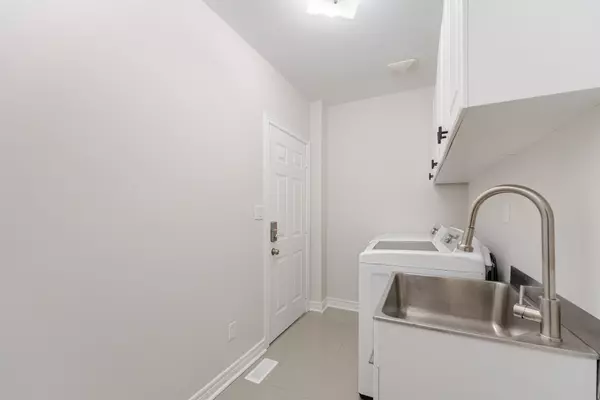REQUEST A TOUR If you would like to see this home without being there in person, select the "Virtual Tour" option and your agent will contact you to discuss available opportunities.
In-PersonVirtual Tour

$ 1,649,999
Est. payment /mo
New
33 Rubysilver DR Brampton, ON L6P 1R1
4 Beds
6 Baths
UPDATED:
11/11/2024 11:39 PM
Key Details
Property Type Single Family Home
Sub Type Detached
Listing Status Active
Purchase Type For Sale
Approx. Sqft 3000-3500
MLS Listing ID W10415895
Style 2-Storey
Bedrooms 4
Annual Tax Amount $8,179
Tax Year 2023
Property Description
Welcome to your dream home! Luxury and ravine living within reach of all city amenities. This stunning fully detached 2-storey home boasts over 4900 sq ft of luxurious living space including basement with total 6 bedrooms and 7 bathrooms. Step into elegance with numerous upgrades, A stunning 2-storey atrium with chandelier welcomes you with charm. Hardwood floors & 9-ft ceilings in the living, dining, & family rooms, plus a spacious office. The kitchen features ample storage, stainless steel appliances, an island & breakfast area with a walk-out to a raised deck. This home offers 4 expansive bedrooms,each with connected bathrooms, built-in storage organizers & meticulously crafted finishes. The finished basement, with two separate entrances, including a walk-out, offers endless possibilities for entertainment or rental income. Nestled in a quiet neighbourhood, this ravine lot backs onto green space & pond, providing a private and peaceful retreat. Ready to move in! Don't miss out on making this your forever home!
Location
Province ON
County Peel
Area Vales Of Castlemore
Rooms
Family Room Yes
Basement Finished with Walk-Out, Separate Entrance
Kitchen 2
Separate Den/Office 2
Interior
Interior Features None
Cooling Central Air
Fireplace Yes
Heat Source Gas
Exterior
Garage Private Double
Garage Spaces 5.0
Pool None
Waterfront No
Roof Type Asphalt Shingle
Parking Type Attached
Total Parking Spaces 7
Building
Unit Features Fenced Yard,Public Transit,Ravine
Foundation Brick, Stone
Listed by ROYAL CANADIAN REALTY


