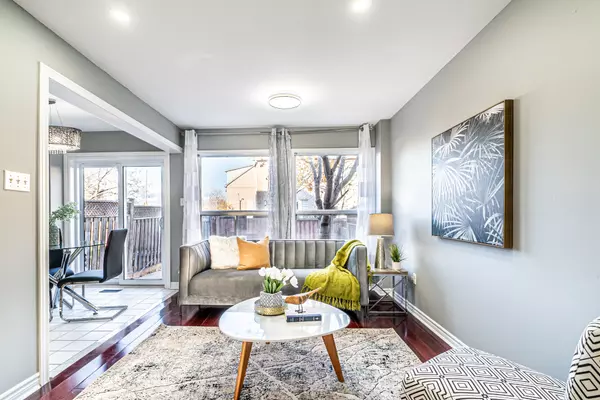REQUEST A TOUR If you would like to see this home without being there in person, select the "Virtual Tour" option and your agent will contact you to discuss available opportunities.
In-PersonVirtual Tour

$ 729,000
Est. payment /mo
New
67 Goldenlight CIR #41 Brampton, ON L6X 4N6
3 Beds
4 Baths
UPDATED:
11/13/2024 12:55 PM
Key Details
Property Type Townhouse
Sub Type Att/Row/Townhouse
Listing Status Active
Purchase Type For Sale
MLS Listing ID W10416700
Style 2-Storey
Bedrooms 3
Annual Tax Amount $3,554
Tax Year 2024
Property Description
Welcome to a beautifully updated home where modern comfort meets exceptional functionality. With a small Sidewalk, you'll enjoy hassle-free winters and extra parking, all being advantageous in this desirable area. Step inside to discover that every detail has been thoughtfully upgraded for your convenience and style. Brand new Front windows (2022) invite ample natural light, and the new AC and furnace (2022) ensure year-round comfort and energy efficiency. The kitchen is a showstopper, featuring a brand-new quartz countertop (2024) that complements the modern, open-concept layout. Its also equipped with a new stove and fridge, making it a chef's dream with ample prep space and contemporary finishes. The entire home has been freshly painted, creating a clean, inviting ambiance further enhanced by the new light fixtures that add a warm glow to every room. Upstairs, the extra-large primary bedroom offers plenty of sunlight through its large windows, creating a relaxing sanctuary. The newly stained hardwood stairs bring a touch of sophistication, leading you to spacious, upgraded washrooms with modern vanities and fixtures. A brand-new washer and dryer, also welcome you to tackle your laundry needs with ease. The in-law suite in the basement provides a flexible space, whether for family, guests or even as an additional area for entertainment or work-from-home convenience. Outdoor living is just as inviting with a fully fenced private backyard, ideal for relaxing or hosting gatherings. Access the backyard from the patio or a separate door in the garage, adding to the functionality. The double-door entry with a storm door offers both elegance and practicality, welcoming you home in style. This home offers everything needed for comfortable, modern living. With every upgrade thoughtfully chosen and every space meticulously planned, you'll feel at home the moment you walk in. Come and see the blend of style, convenience, and privacy awaiting you here!
Location
Province ON
County Peel
Area Bram West
Rooms
Family Room No
Basement Finished
Kitchen 1
Separate Den/Office 1
Interior
Interior Features Carpet Free, In-Law Suite, Storage, Water Heater
Heating Yes
Cooling Central Air
Fireplace No
Heat Source Gas
Exterior
Garage Available, Private
Garage Spaces 2.0
Pool None
Waterfront No
Waterfront Description None
Roof Type Asphalt Shingle
Parking Type Attached
Total Parking Spaces 3
Building
Lot Description Irregular Lot
Unit Features Park,Public Transit,School,Hospital,Library,Rec./Commun.Centre
Foundation Other
Listed by ROYAL LEPAGE SIGNATURE REALTY






