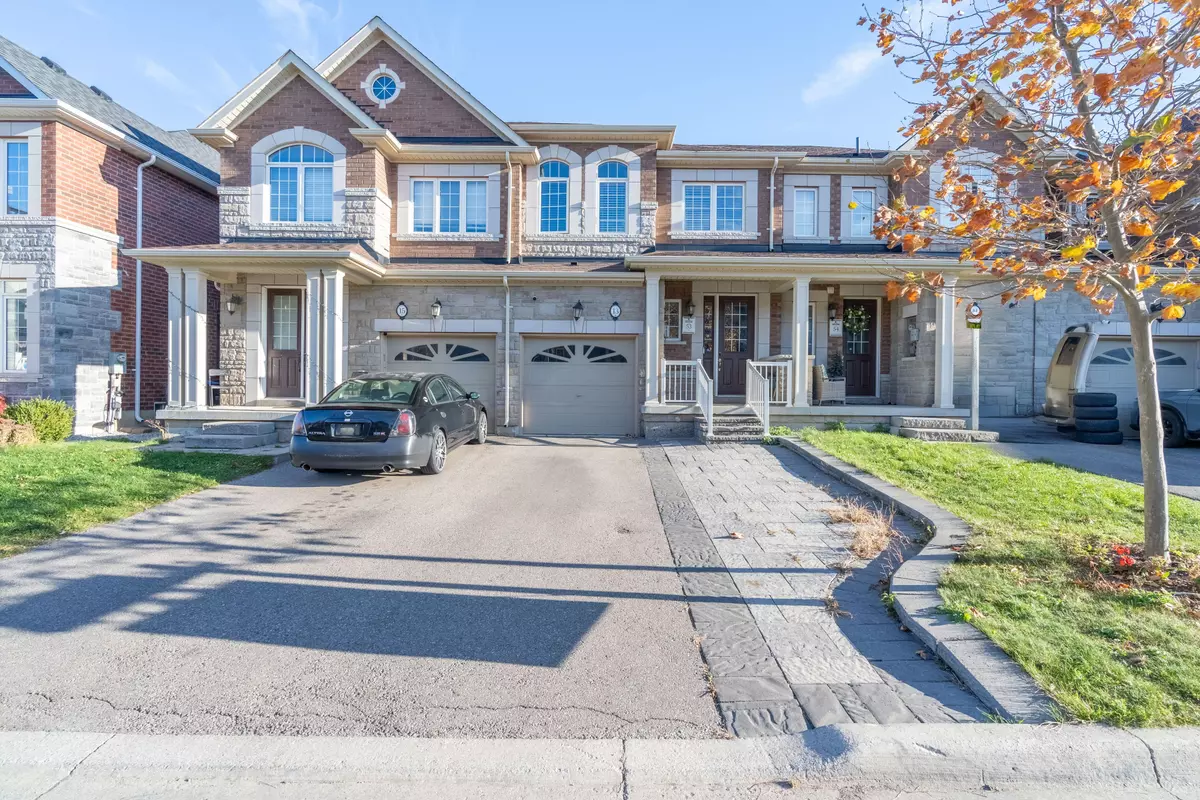REQUEST A TOUR If you would like to see this home without being there in person, select the "Virtual Tour" option and your agent will contact you to discuss available opportunities.
In-PersonVirtual Tour

$ 799,900
Est. payment /mo
New
13 Kempsford CRES Brampton, ON L7A 4M5
3 Beds
4 Baths
UPDATED:
11/10/2024 05:07 PM
Key Details
Property Type Townhouse
Sub Type Att/Row/Townhouse
Listing Status Active
Purchase Type For Sale
Approx. Sqft 1500-2000
MLS Listing ID W10416733
Style 2-Storey
Bedrooms 3
Annual Tax Amount $5,331
Tax Year 2023
Property Description
Welcome to this exquisite home, a true masterpiece in the market! With its upgraded north-facing lot and no sidewalk, the curb appeal is undeniable. This stunning property boasts 5 bedrooms, 4 washrooms, and a plethora of luxury features. The main floor is a work of art, with a 9' high ceiling, cozy family room with gas fireplace, and upgraded kitchen with quartz countertops and stainless steel appliances. Main floor laundry adds convenience. The second floor is a serene retreat with three large bedrooms, including a master bedroom oasis with walk-in closet and luxurious 5-piece ensuite. The fully finished basement adds value with two additional bedrooms and one full washroom. Located in Mount Pleasant, this home offers luxury, functionality, and convenience, with proximity to the GO station, schools, parks, and amenities. With parking for 4, high-end appliances, and numerous upgrades, this move-in-ready home is a rare find. Don't miss this opportunity to make this bright and beautiful house your new home!
Location
Province ON
County Peel
Area Northwest Brampton
Rooms
Family Room Yes
Basement Finished, Full
Kitchen 1
Separate Den/Office 2
Interior
Interior Features Auto Garage Door Remote
Cooling Central Air
Fireplaces Type Natural Gas, Living Room
Fireplace Yes
Heat Source Gas
Exterior
Garage Private
Garage Spaces 2.0
Pool None
Waterfront No
Roof Type Asphalt Shingle
Parking Type Attached
Total Parking Spaces 3
Building
Unit Features Park,Public Transit,Rec./Commun.Centre,School,Library
Foundation Concrete
Listed by CENTURY 21 PARAMOUNT REALTY INC.






