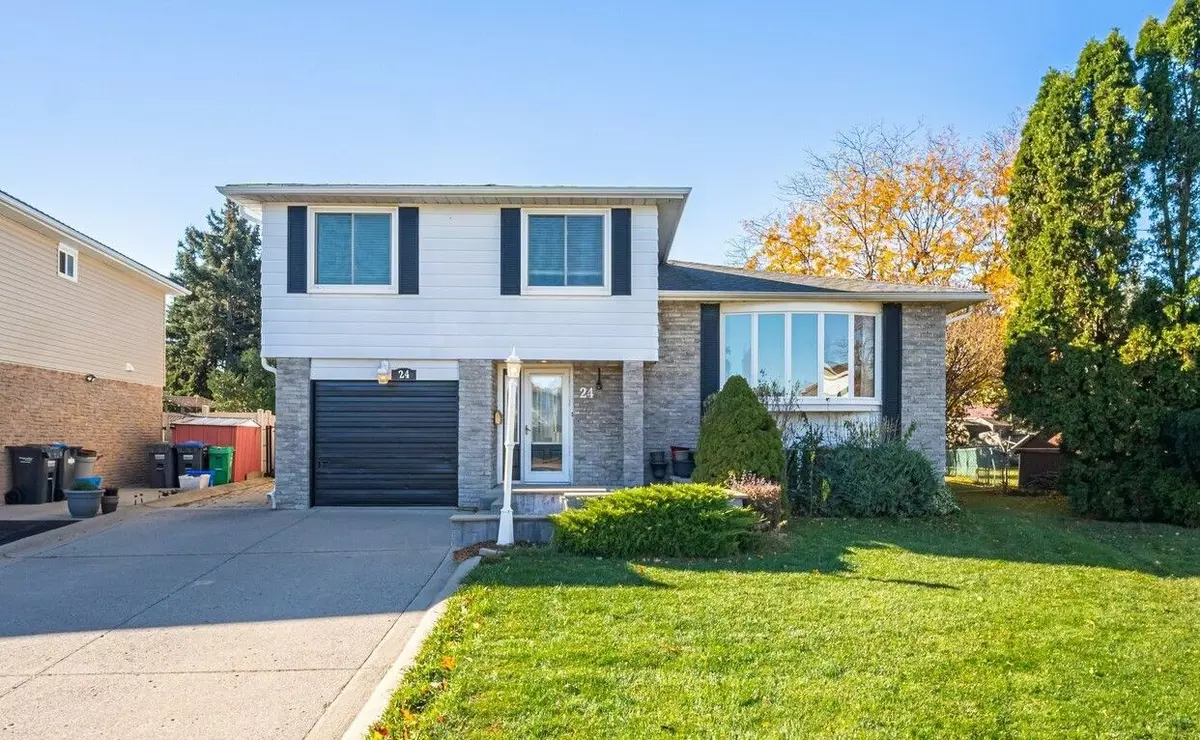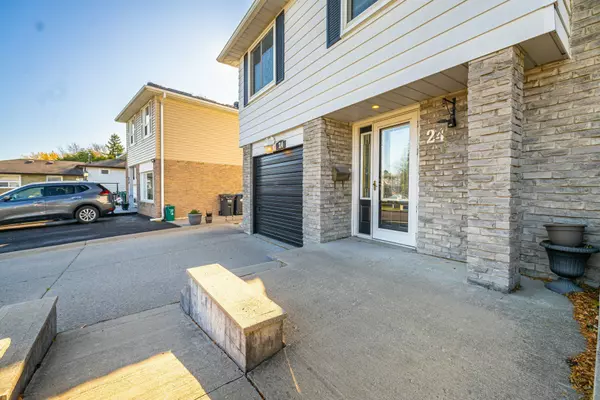REQUEST A TOUR If you would like to see this home without being there in person, select the "Virtual Tour" option and your agent will contact you to discuss available opportunities.
In-PersonVirtual Tour

$ 924,900
Est. payment /mo
New
24 Grassington CT Brampton, ON L6S 1Z4
4 Beds
3 Baths
UPDATED:
11/13/2024 06:40 PM
Key Details
Property Type Single Family Home
Sub Type Detached
Listing Status Active
Purchase Type For Sale
MLS Listing ID W10417122
Style Sidesplit 4
Bedrooms 4
Annual Tax Amount $5,622
Tax Year 2024
Property Description
Wait until you see the SIZE of this LOT. Wow! Pie-shaped (38.05ft X 108.5 ft X 161.33 ft X 118.15 ft in rear) - No Sidewalk and Parking for at least 5 cars. A Great Opportunity to own a Solidly Built 4 Bedroom Home situated in a Desirable Mature Neighbourhood - Nicely Tucked away on a Quiet Family Friendly Court location. This Home offers a Lovely Spacious Layout with Good Sized Rooms & includes a Sun filled Living/Dining Rm, Eat-in Kitchen with Hardwood Floor overlooking Main Floor Family Room and has a Walk-out to a Fabulous Deck overlooking the Large Fully Fenced Yard and In-ground Saltwater Pool. There is a storage area for pool equipment located under the deck accessed by an outside door. Home has been Freshly Painted except Basement. No Carpet in Home. An added Bonus is the Main Floor Family Room with Backyard access and a Main Floor Laundry Room with Garage and side door entry to Home. (Please note: Approx one third of the garage has been converted to accommodate the Laundry area). The Upper Level features 4 ample sized Bedrooms - Primary with semi-ensuite access and His/Her closets. The Finished Basement completes your Living space with a Rec Room with Enlarged Above Grade Window(111 inches X 29 inches), 4 piece bath, Wet Bar and Crawlspace for extra storage. A Convenient Location within minutes to Shopping and all amenites. Hard to duplicate the lot size and Court Location !
Location
Province ON
County Peel
Area Northgate
Rooms
Family Room Yes
Basement Finished
Kitchen 1
Interior
Interior Features Water Heater Owned
Cooling Central Air
Fireplace No
Heat Source Gas
Exterior
Exterior Feature Lawn Sprinkler System
Garage Private Double
Garage Spaces 5.0
Pool Inground
Waterfront No
Roof Type Asphalt Shingle
Topography Flat
Parking Type Attached
Total Parking Spaces 5
Building
Foundation Poured Concrete
Listed by RE/MAX REALTY SERVICES INC.






