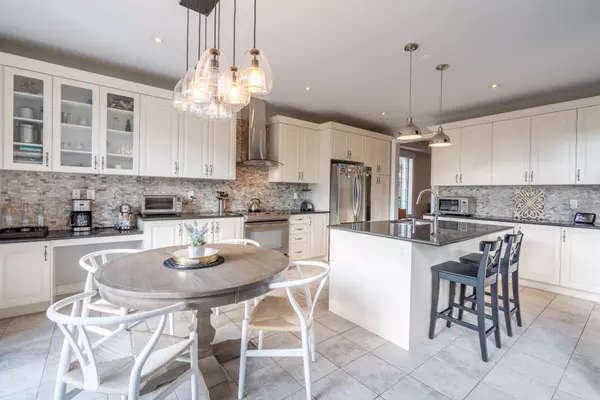REQUEST A TOUR If you would like to see this home without being there in person, select the "Virtual Tour" option and your agent will contact you to discuss available opportunities.
In-PersonVirtual Tour

$ 1,399,900
Est. payment /mo
Active
6 Cottonfield CIR Caledon, ON L7C 3M8
4 Beds
4 Baths
UPDATED:
11/21/2024 08:23 PM
Key Details
Property Type Single Family Home
Sub Type Detached
Listing Status Active
Purchase Type For Sale
Approx. Sqft 2500-3000
MLS Listing ID W10417448
Style 2-Storey
Bedrooms 4
Annual Tax Amount $5,933
Tax Year 2023
Property Description
Experience luxury living in this immaculate 2-story home, the Cedar Path model by Monarch, spanning 2,869 sq. ft. in prestigious Southfields Village, Caledon. This stunning residence features extensive upgrades inside and out. The exterior showcases a professionally designed backyard deck and patio, interlocking walkways, a fully fenced yard, and exquisite landscapingperfect for entertaining. Inside, the main living area boasts hardwood floors and tiles, with elegant tray ceilings in the living and dining rooms. The great room impresses with its open-to-above design and a striking stone mantle fireplace, pre-wired for a 5.1 home theatre system. The main floor includes an office with custom built-in cabinets, and a convenient laundry room. The chefs kitchen is a culinary delight, featuring granite countertops and top-of-the-line finishes. This home perfectly blends luxury, comfort, and modern convenience, making it an exceptional choice for discerning buyers. Upstairs, you'll find four spacious bedrooms, three full bathrooms, and upgraded cabinetry throughout all washrooms. Enjoy the convenience of being within walking distance to schools, a community center, and the Etobicoke Creek Trail, as well as nearby shopping and parks.
Location
Province ON
County Peel
Area Rural Caledon
Rooms
Family Room Yes
Basement Full, Unfinished
Kitchen 1
Interior
Interior Features None
Cooling Central Air
Fireplaces Type Family Room, Natural Gas
Fireplace Yes
Heat Source Gas
Exterior
Exterior Feature Landscaped, Patio
Garage Private Double
Garage Spaces 4.0
Pool None
Waterfront No
Waterfront Description None
Roof Type Asphalt Shingle
Total Parking Spaces 6
Building
Unit Features Fenced Yard
Foundation Poured Concrete
Listed by RE/MAX PRESIDENT REALTY






