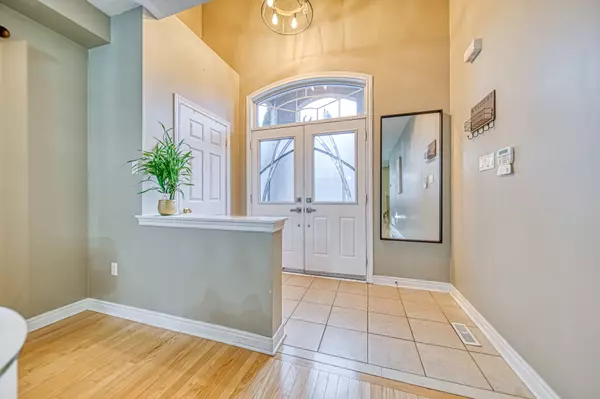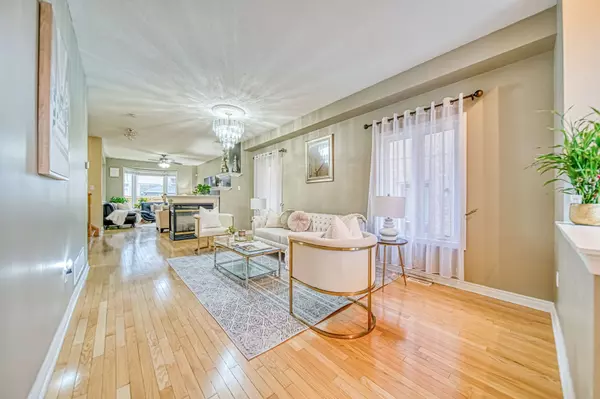REQUEST A TOUR If you would like to see this home without being there in person, select the "Virtual Tour" option and your agent will contact you to discuss available opportunities.
In-PersonVirtual Tour

$ 1,349,999
Est. payment /mo
New
31 Watsonbrook DR Brampton, ON L6R 0R5
4 Beds
5 Baths
UPDATED:
11/12/2024 02:06 PM
Key Details
Property Type Single Family Home
Sub Type Detached
Listing Status Active
Purchase Type For Sale
Approx. Sqft 2000-2500
MLS Listing ID W10419838
Style 2-Storey
Bedrooms 4
Annual Tax Amount $6,620
Tax Year 2023
Property Description
Welcome to 31 Watsonbrook Dr, a stunning 4+1 bedroom, 5-bathroom family home nestled in a desirable Brampton neighborhood. This spacious home offers the perfect blend of comfort and style, ideal for family living and effortless entertaining. As you enter, you're welcomed by a bright, open-concept main floor with an expansive living area, perfect for gatherings and day-to-day living. Upstairs, you'll find four generously sized bedrooms, each offering privacy and relaxation. The primary suite features a walk-in closet and an ensuite washroom, while two additional bathrooms on this level ensure convenience for the whole family. There's also a flexible den that can easily be used as a fifth bedroom if desired. The finished basement, complete with a separate entrance, offers a large living space, a spacious kitchen, a bathroom, and a bar an ideal setting for entertaining. Outside, the backyard is designed for low maintenance with a fully paved yard and an oversized patio cover, providing a comfortable outdoor space for any weather. This home is conveniently located near schools, shopping, parks, grocery stores, and restaurants, making it a perfect choice for families. Don't miss this opportunity schedule a showing today to make 31 Watson brook Dr your own!
Location
Province ON
County Peel
Area Sandringham-Wellington
Rooms
Family Room Yes
Basement Finished, Separate Entrance
Kitchen 2
Separate Den/Office 1
Interior
Interior Features Auto Garage Door Remote
Cooling Central Air
Fireplace Yes
Heat Source Gas
Exterior
Garage Private
Garage Spaces 2.0
Pool None
Waterfront No
Roof Type Shingles
Parking Type Attached
Total Parking Spaces 4
Building
Unit Features Fenced Yard,Park,Public Transit,School
Foundation Concrete
Listed by CENTURY 21 PERCY FULTON LTD.






