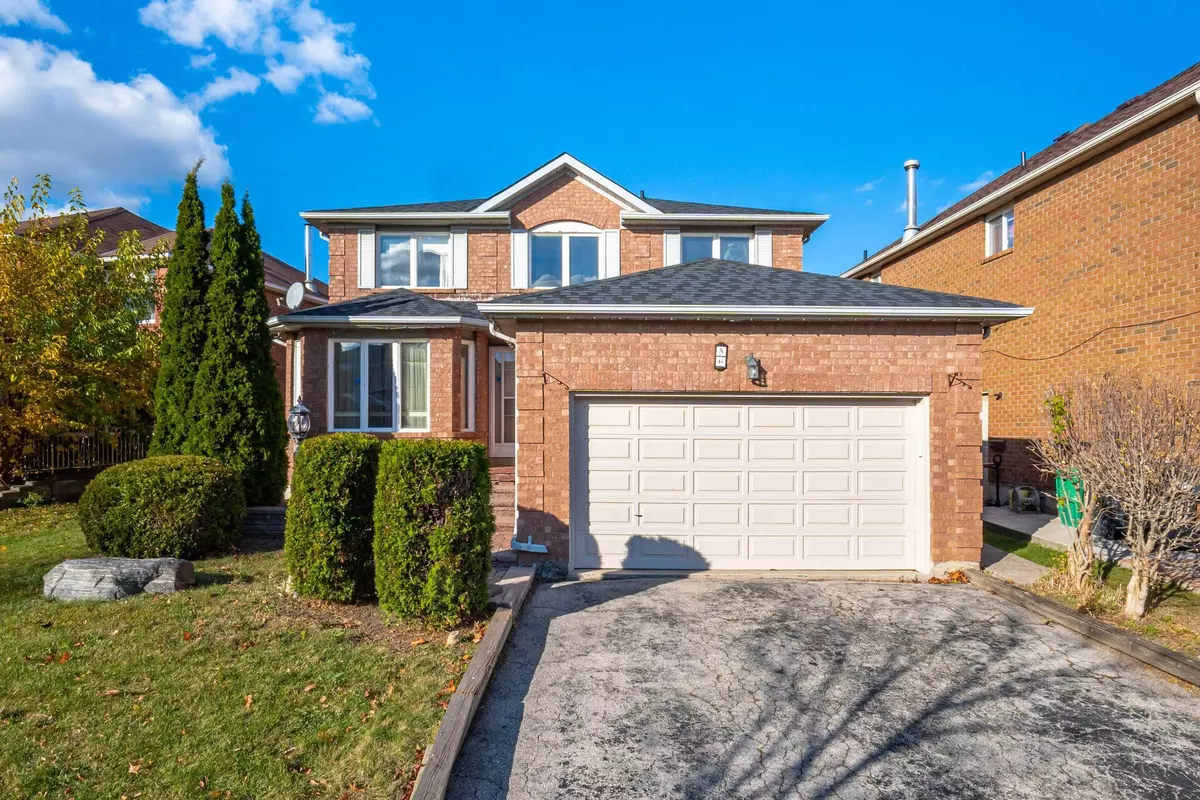REQUEST A TOUR If you would like to see this home without being there in person, select the "Virtual Tour" option and your agent will contact you to discuss available opportunities.
In-PersonVirtual Tour

$ 974,900
Est. payment /mo
New
56 Duggan DR Brampton, ON L6Y 4J2
4 Beds
3 Baths
UPDATED:
11/12/2024 05:39 PM
Key Details
Property Type Single Family Home
Sub Type Detached
Listing Status Active
Purchase Type For Sale
MLS Listing ID W10420066
Style 2-Storey
Bedrooms 4
Annual Tax Amount $6,098
Tax Year 2024
Property Description
It's freshly painted so just move in! The home lives large with generous rooms accented with parquet flooring! Up front with a large window viewing the activities of the street the living room welcomes your guests & overlooks the dining room. At the back of the home the family sized kitchen is ready for meal times with easy clean ceramic floor & backsplash, sliding door walkout to yard for quick barbecuing, lots of cupboard & counter space, freezer bottom fridge, gas stove & dishwasher. Steps away is a spacious family room with warming gas fireplace. A two piece powder room & laundry room with washer, dryer & convenient access to garage & side yard complete this level.Upstairs all together are four roomy bedrooms again with parquet flooring. A main four piece washroom services the bedrooms while the primary bedroom has its own private four piece ensuite with separate shower stall. You won't be disappointed with this bedroom, it even has room enough for a sitting area
Location
Province ON
County Peel
Area Fletcher'S West
Rooms
Family Room Yes
Basement Unfinished
Kitchen 1
Interior
Interior Features Auto Garage Door Remote
Cooling Central Air
Fireplaces Type Natural Gas
Fireplace Yes
Heat Source Gas
Exterior
Garage Private Double
Garage Spaces 2.0
Pool None
Waterfront No
Roof Type Asphalt Shingle
Parking Type Attached
Total Parking Spaces 4
Building
Foundation Concrete
Listed by RE/MAX EXPERTS






