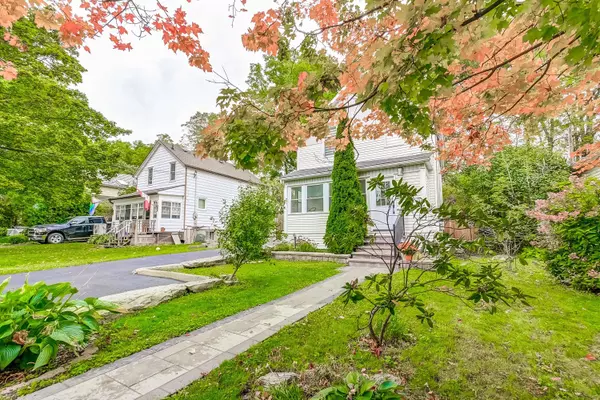REQUEST A TOUR If you would like to see this home without being there in person, select the "Virtual Tour" option and your agent will contact you to discuss available opportunities.
In-PersonVirtual Tour

$ 699,900
Est. payment /mo
Pending
42 Dayfoot DR Halton Hills, ON L7G 2L1
3 Beds
2 Baths
UPDATED:
11/21/2024 03:33 PM
Key Details
Property Type Single Family Home
Sub Type Detached
Listing Status Pending
Purchase Type For Sale
MLS Listing ID W10420061
Style 2-Storey
Bedrooms 3
Annual Tax Amount $3,346
Tax Year 2024
Property Description
Welcome to this charming 3 bedroom 2 bath home, brimming with character + ideally located just steps from downtown Georgetown! Nestled on a quiet, family-friendly street, you're 10-minute walk to the GO station and a 15-minute drive to Highway 401, offering both tranquility and convenience. As you step inside, you'll appreciate the care and updates made throughout. The main floor boasts a formal living room with freshly updated flooring and trim (2023), spacious eat-in kitchen with sleek white cabinets (2021). The sunroom, updated with new flooring in2020, offers bonus living space perfect for relaxation or entertaining. The main floor bathroom was renovated in 2021, and the second-floor bathroom saw updates in 2022. Moving upstairs, you'll and a beautifully refinished staircase (2024) adding to the home's timeless charm. Step outside to a private backyard oasis, where the interlock patio, fence, sod, and lighting system have recently been updated. Truly move in ready
Location
Province ON
County Halton
Area Georgetown
Rooms
Family Room Yes
Basement Unfinished, Other
Kitchen 1
Interior
Interior Features Other
Cooling Central Air
Fireplace No
Heat Source Gas
Exterior
Garage Private
Garage Spaces 4.0
Pool None
Waterfront No
Roof Type Asphalt Shingle,Cedar
Total Parking Spaces 4
Building
Unit Features Golf,Hospital,Library,Park,Public Transit,Ravine
Foundation Stone
Listed by ROYAL LEPAGE REALTY PLUS






