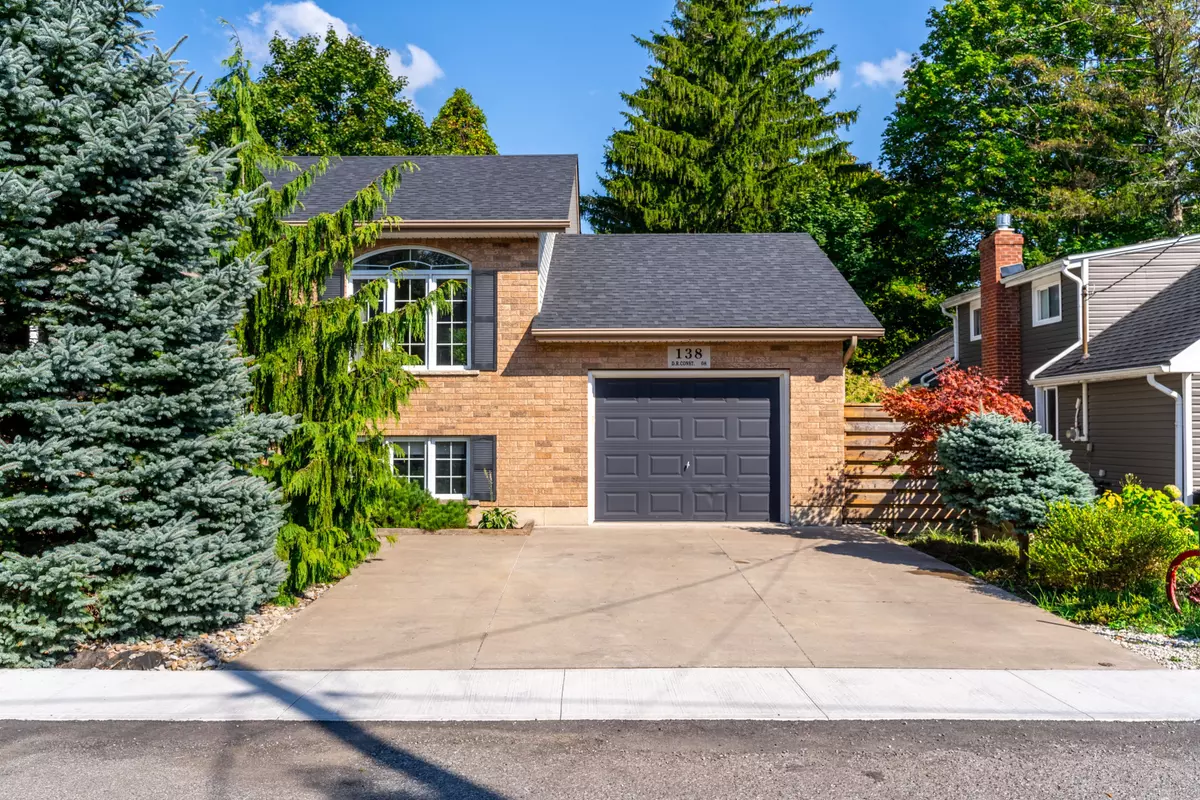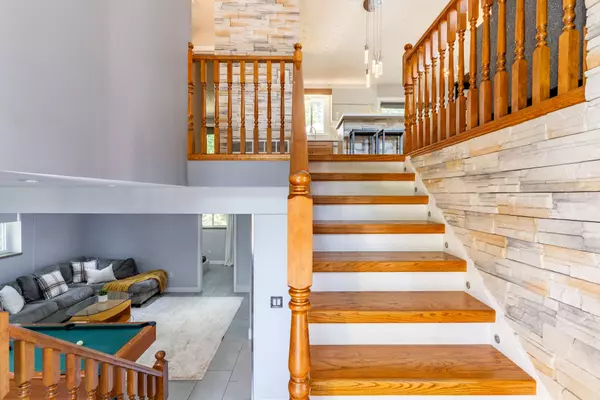REQUEST A TOUR If you would like to see this home without being there in person, select the "Virtual Tour" option and your agent will contact you to discuss available opportunities.
In-PersonVirtual Tour

$ 649,000
Est. payment /mo
New
138 Belvidere RD Fort Erie, ON L0S 1B0
2 Beds
3 Baths
UPDATED:
11/12/2024 03:28 PM
Key Details
Property Type Single Family Home
Sub Type Detached
Listing Status Active
Purchase Type For Sale
Approx. Sqft 1100-1500
MLS Listing ID X10420077
Style Bungalow-Raised
Bedrooms 2
Annual Tax Amount $3,561
Tax Year 2023
Property Description
Step into this stunning, 2+2 bedroom, raised bungalow just minutes away from the breathtaking Crystal Beach, offering one of the most picturesque sunset views in Canada. As you enter, enjoy custom architecture showcased in an open-concept floor plan with an accent wall and raised ceilings allowing natural light to fill the space. The living and dining area is adorned with elegant, light, bamboo hardwood flooring and a cozy fireplace - providing the perfect setting for entertaining and creating cherished family memories. The kitchen is a chef's dream featuring stainless steel appliances, luxurious quartz countertops, and an expansive island with a convenient breakfast bar. Steps away is the open dining area that has walk-out doors leading to a two-tiered deck seamlessly blending indoor and outdoor living. The meticulously landscaped yard is a tranquil oasis with a refreshing salt-water spa and firepit - offering the perfect escape for relaxation and entertainment! Enjoy the peace and quiet of two welcoming bedrooms and two well-appointed bathrooms on the main floor. The primary is a sanctuary that includes an exclusive ensuite bathroom. The lower level includes a flexible area with two extra bedrooms, a luxurious 3-piecebathroom with heated floors and an open space perfect for various recreational activities. This area is finished with recessed lighting and sleek, modern porcelain tile creating a stylish and practical environment.
Location
Province ON
County Niagara
Rooms
Family Room No
Basement Finished, Full
Kitchen 1
Separate Den/Office 2
Interior
Interior Features Other
Cooling Central Air
Fireplaces Type Living Room, Natural Gas
Fireplace No
Heat Source Gas
Exterior
Exterior Feature Deck, Hot Tub
Garage Private Double
Garage Spaces 4.0
Pool None
Waterfront No
Roof Type Asphalt Shingle
Total Parking Spaces 5
Building
Unit Features Park,Beach,School,Place Of Worship,Rec./Commun.Centre
Foundation Other
Listed by KELLER WILLIAMS REAL ESTATE ASSOCIATES






