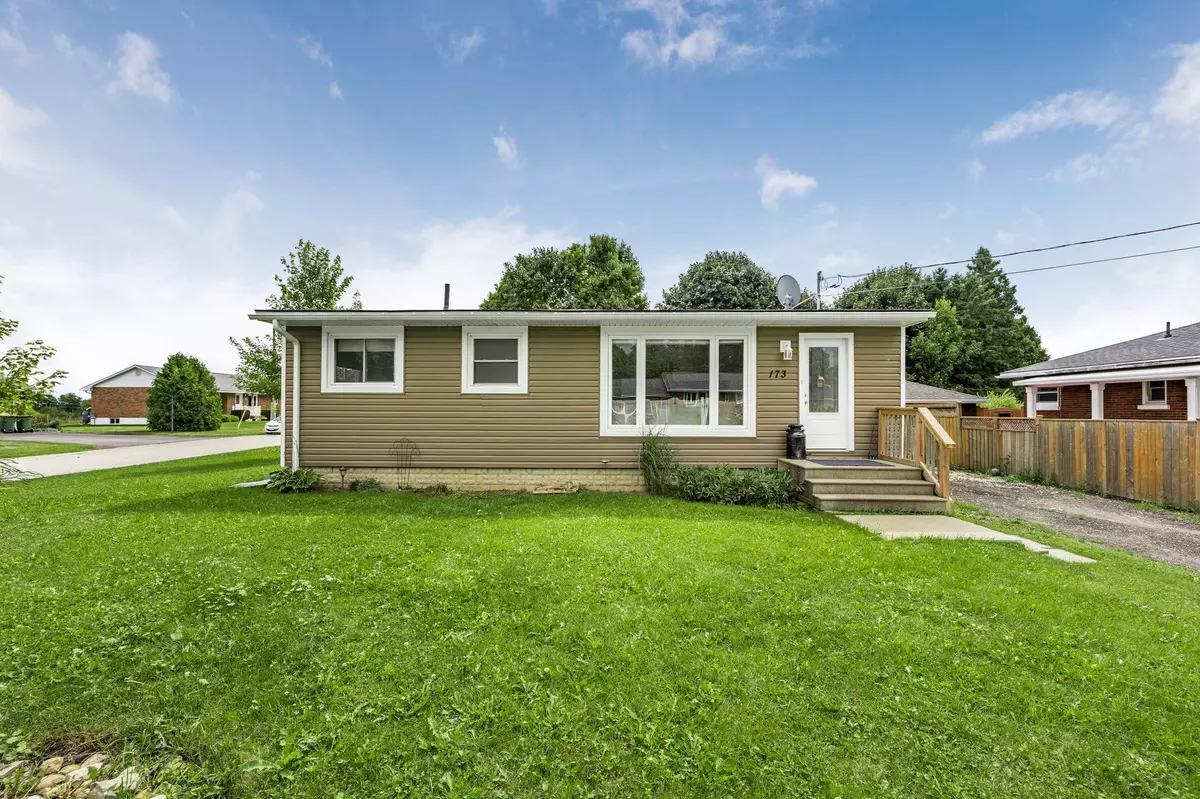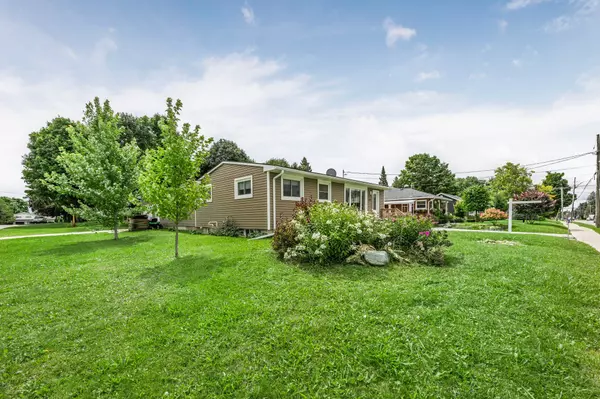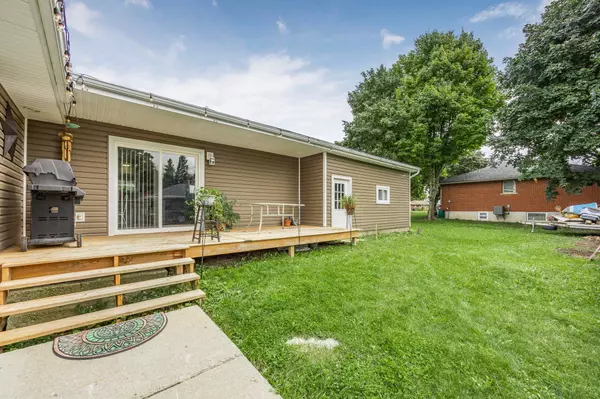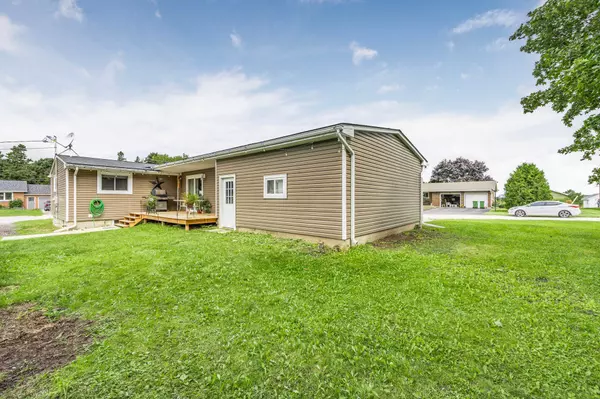
173 Main ST E Grey Highlands, ON N0C 1H0
3 Beds
3 Baths
UPDATED:
11/23/2024 09:28 PM
Key Details
Property Type Single Family Home
Sub Type Detached
Listing Status Pending
Purchase Type For Sale
Approx. Sqft 1100-1500
MLS Listing ID X10420679
Style Bungalow
Bedrooms 3
Annual Tax Amount $2,480
Tax Year 2023
Property Description
Location
Province ON
County Grey County
Area Markdale
Rooms
Family Room Yes
Basement Finished, Full
Kitchen 1
Separate Den/Office 1
Interior
Interior Features Air Exchanger, Carpet Free, In-Law Capability, Storage, Sump Pump, Water Heater Owned
Cooling None
Fireplace No
Heat Source Gas
Exterior
Exterior Feature Deck, Privacy
Garage Inside Entry, Private Double
Garage Spaces 6.0
Pool None
Waterfront No
Roof Type Asphalt Shingle
Topography Flat
Total Parking Spaces 7
Building
Unit Features Hospital,Library,Rec./Commun.Centre,School
Foundation Concrete Block






