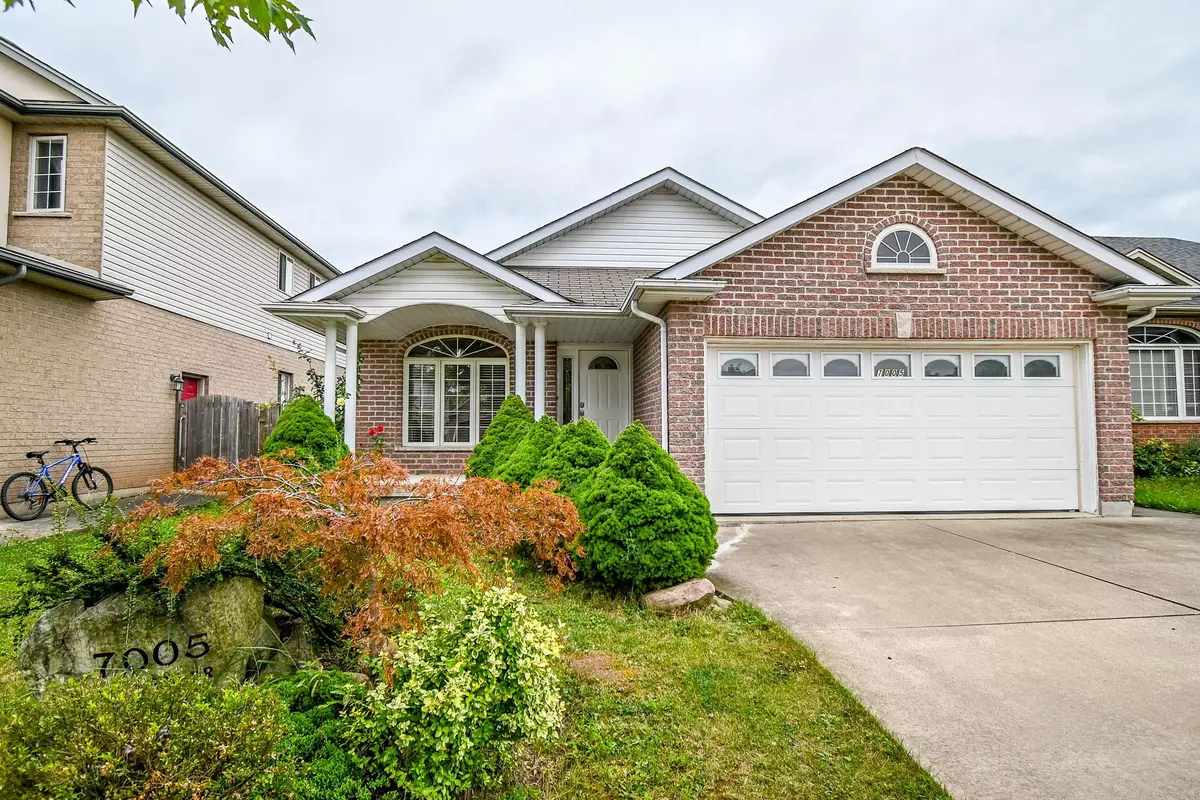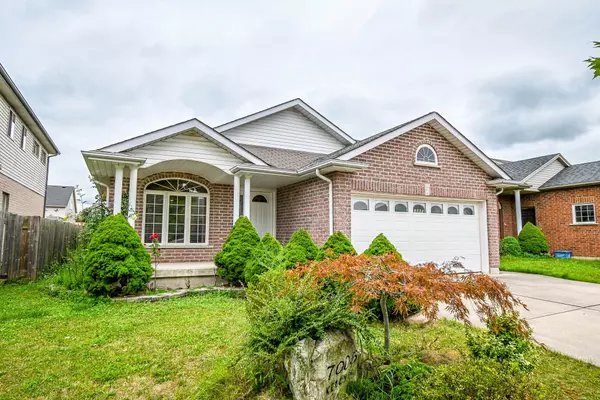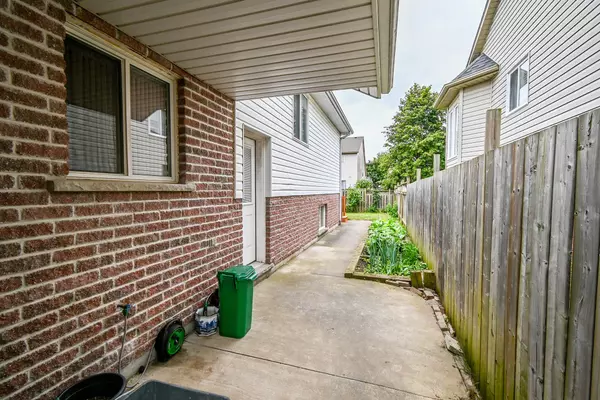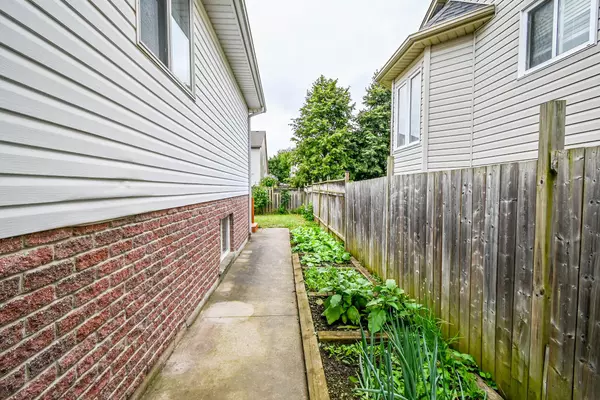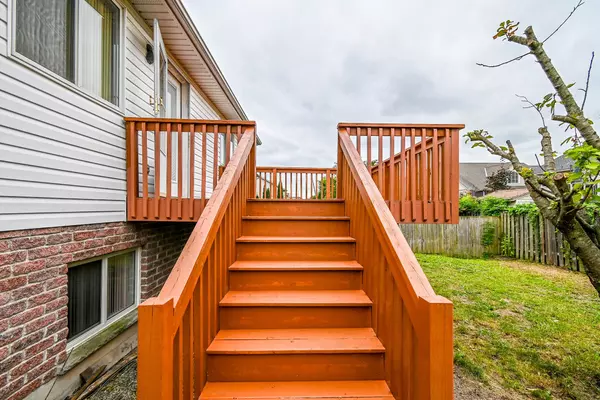REQUEST A TOUR If you would like to see this home without being there in person, select the "Virtual Tour" option and your agent will contact you to discuss available opportunities.
In-PersonVirtual Tour

$ 2,800
Active
7005 Kelly DR Niagara Falls, ON L2H 3J9
3 Beds
2 Baths
UPDATED:
11/12/2024 07:22 PM
Key Details
Property Type Single Family Home
Sub Type Detached
Listing Status Active
Purchase Type For Rent
MLS Listing ID X10420798
Style Backsplit 3
Bedrooms 3
Property Description
The home has 2,900 square feet of finished living space, a double concrete driveway, and a private fenced yard. It is close to great schools(St. Michael Catholic school), shopping(Costco, Walmart), and all amenities. This move-in ready 4-level back split is located in a desirable, quiet, and mature neighborhood. It has been freshly painted throughout and features a vaulted ceiling in the living room and dining room, and hardwood floors throughout. The spacious eat-in kitchen has lots of cupboards and counter space. The upper level has a primary bedroom with hardwood floors and ensuite privileges. The second bedroom has a walk-out to an elevated deck, and the third bedroom has ample closet space. The five-piece bath has double sinks, a separate shower, and a Jacuzzi tub. On the lower level, there is a massive rec room with a gas fireplace and an additional fourth bedroom, a three-piece bath, a fourth level gaming room, a laundry room, and a walk-up to the double car garage, which has potential for rental or in-law suite units. Book your private showing today!
Location
Province ON
County Niagara
Rooms
Family Room Yes
Basement Partially Finished, Separate Entrance
Kitchen 1
Interior
Interior Features Auto Garage Door Remote, Sump Pump, Water Heater
Cooling Central Air
Fireplaces Type Natural Gas
Laundry In-Suite Laundry, Laundry Room
Exterior
Garage Inside Entry, Private Double
Garage Spaces 4.0
Pool None
Roof Type Asphalt Shingle
Total Parking Spaces 4
Building
Foundation Poured Concrete
Listed by ROYAL LEPAGE NRC REALTY


