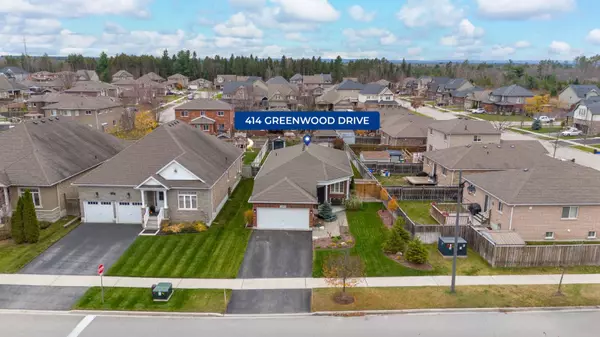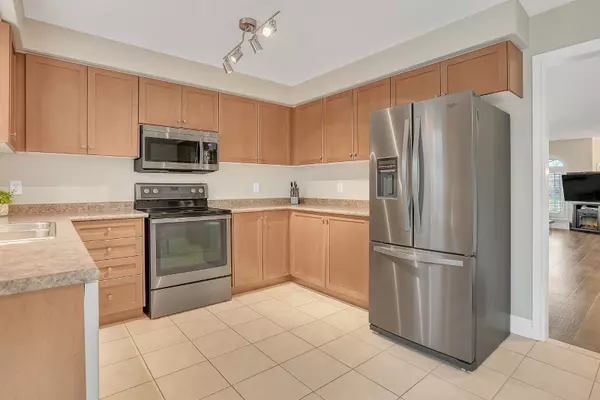REQUEST A TOUR If you would like to see this home without being there in person, select the "Virtual Tour" option and your agent will contact you to discuss available opportunities.
In-PersonVirtual Tour

$ 864,900
Est. payment /mo
Active Under Contract
414 Greenwood DR Essa, ON L3W 0P7
3 Beds
3 Baths
UPDATED:
11/19/2024 03:15 PM
Key Details
Property Type Single Family Home
Sub Type Detached
Listing Status Active Under Contract
Purchase Type For Sale
Approx. Sqft 1100-1500
MLS Listing ID N10421791
Style Bungalow-Raised
Bedrooms 3
Annual Tax Amount $2,855
Tax Year 2024
Property Description
FULLY FINISHED MOVE-IN-READY FAMILY HOME IN AN UNBEATABLE LOCATION! Welcome to this captivating family home nestled in a serene, sought-after neighbourhood! When you arrive, you'll be impressed by its stunning curb appeal framed by vibrant perennial gardens, an interlock walkway, and a charming covered front entry. This beauty features an attached double-car garage with convenient inside entry, making daily life much easier. Step inside to find an inviting open-concept living and dining area with updated flooring, perfect for hosting or relaxing with loved ones. The eat-in kitchen boasts maple cabinets, a built-in pantry, stainless steel appliances, and a patio door walkout to a spacious deck, ideal for outdoor gatherings. Functionality is enhanced with main-floor laundry and a dreamy primary suite featuring a walk-in closet and an updated ensuite with a stylish walk-in shower. Two additional main-floor bedrooms share a 4-piece bathroom, providing plenty of space for the whole family. Downstairs, a professionally finished basement awaits, complete with a large rec room featuring a linear Napoleon gas fireplace with a shiplap surround, a fourth bedroom, and a fully updated 4-piece bathroom, perfect for guests and extra living space. The fully fenced backyard is a true retreat, with a handy garden shed, and an irrigation system for easy maintenance. With a new public elementary school being built nearby and easy access to parks, trails, and all essential amenities, this home is primed for an exciting future.
Location
Province ON
County Simcoe
Area Angus
Rooms
Family Room No
Basement Full, Finished
Kitchen 1
Separate Den/Office 1
Interior
Interior Features None
Cooling Central Air
Fireplace No
Heat Source Gas
Exterior
Exterior Feature Deck, Landscaped, Lawn Sprinkler System
Garage Private Double
Garage Spaces 2.0
Pool None
Waterfront No
Roof Type Asphalt Shingle
Total Parking Spaces 4
Building
Unit Features Golf,Park,School
Foundation Poured Concrete
Listed by RE/MAX HALLMARK PEGGY HILL GROUP REALTY






