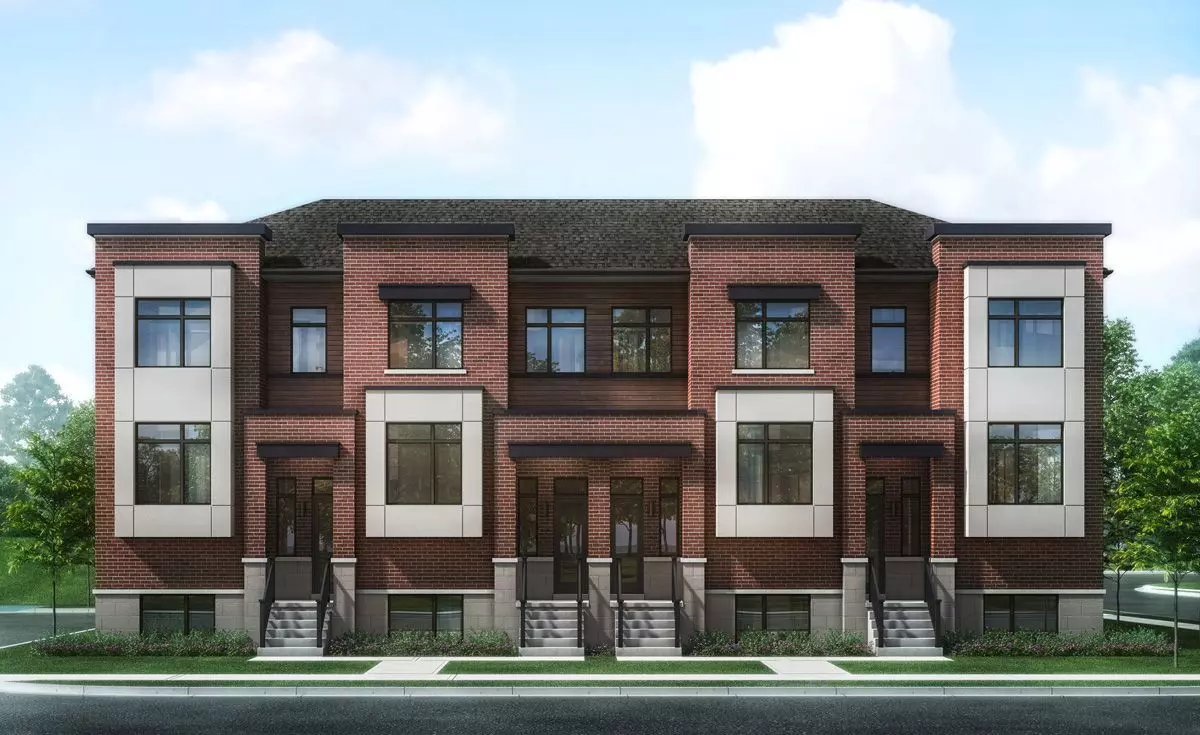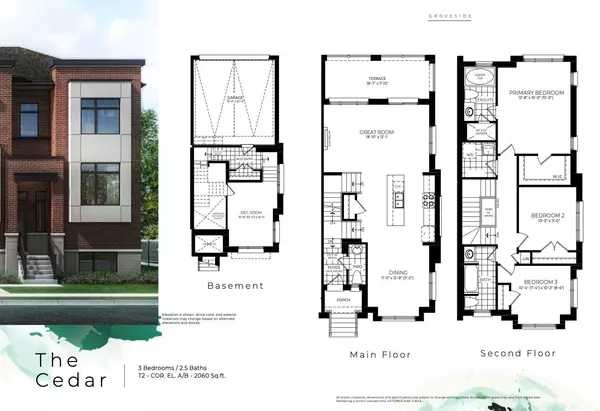REQUEST A TOUR If you would like to see this home without being there in person, select the "Virtual Tour" option and your agent will contact you to discuss available opportunities.
In-PersonVirtual Tour

$ 1,138,000
Est. payment /mo
New
12180 Hurontario ST #4 Brampton, ON L7A 1E6
3 Beds
3 Baths
UPDATED:
11/14/2024 02:26 AM
Key Details
Property Type Condo
Sub Type Condo Townhouse
Listing Status Active
Purchase Type For Sale
Approx. Sqft 2000-2249
MLS Listing ID W10422885
Style 3-Storey
Bedrooms 3
HOA Fees $299
Tax Year 2024
Property Description
LARGE SQ.FT.. Welcome To Groveside Modern Townhomes, Boutique Style Townhomes, Move-In/Turn-Key Ready. Exclusive Community Nestled Right Off The Highway. 2 Car Parking For Every Townhome, Ss Kitchen Appl Included, Smooth Ceiling On Main, 10 Ft Main Flr Ceilings, Terrace W/ Bbq Line, Air Conditioner Incl. Italian Craftsmanship At Its Finest.. Hwy 410 Access 1 Min Away, Quartz Kitchen & Vanity, No Carpet Throughout
Location
Province ON
County Peel
Area Snelgrove
Rooms
Family Room Yes
Basement None
Kitchen 1
Separate Den/Office 1
Interior
Interior Features Other
Heating Yes
Cooling Central Air
Fireplace Yes
Heat Source Gas
Exterior
Garage Private
Waterfront No
Total Parking Spaces 2
Building
Story 1
Unit Features Greenbelt/Conservation,Hospital,Public Transit,School
Locker None
Others
Pets Description Restricted
Listed by RE/MAX EXPERTS






