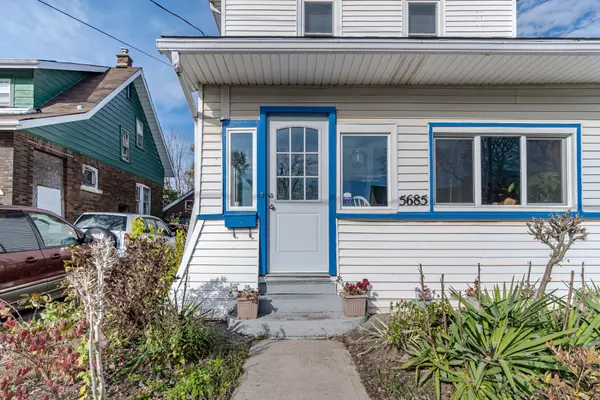REQUEST A TOUR If you would like to see this home without being there in person, select the "Virtual Tour" option and your agent will contact you to discuss available opportunities.
In-PersonVirtual Tour

$ 749,900
Est. payment /mo
New
5685 Robinson ST Niagara Falls, ON L2G 2B1
4 Beds
4 Baths
UPDATED:
11/14/2024 02:44 PM
Key Details
Property Type Single Family Home
Sub Type Detached
Listing Status Active
Purchase Type For Sale
Approx. Sqft 3500-5000
MLS Listing ID X10423724
Style 2-Storey
Bedrooms 4
Annual Tax Amount $4,827
Tax Year 2024
Property Description
Welcome to this spacious 3600+ sqft home registered as a duplex in the city of Niagara Falls. Perfectly situated in the heart of Niagara, less than a 5 min drive to the Horseshoe Falls, Clifton Hills, Casino, restaurants, parks and much more. The top floor has an open living/dining area, 2 bdrms with a 4pc bathroom and potential for laundry hookups and a kitchen. The main flr features 2 bedrooms, a 4pc bathroom plus an additional 2pc bathroom, a spacious living room, and a dining room which leads right into the kitchen with an island and tons of cabinet storage. This home also has a very unique extension which can be used as an extra living space, offices, or bedrooms. There is also a staircase from the extension that leads to the huge partially finished bsmnt. For all the hands on people there is a 250 sqft wrkshp area. For those beautiful summer days you also get an inground pool and a separate pool house. The roof, windows, gas line, and 200 amp electrical panel were all upgraded.
Location
Province ON
County Niagara
Rooms
Family Room Yes
Basement Partially Finished
Kitchen 2
Interior
Interior Features Other
Cooling Other
Fireplace No
Heat Source Gas
Exterior
Garage Private
Garage Spaces 5.0
Pool Inground
Waterfront No
Waterfront Description None
Roof Type Shingles
Total Parking Spaces 5
Building
Unit Features Park,Place Of Worship,Public Transit,School
Foundation Brick
Listed by RE/MAX PRESIDENT REALTY






