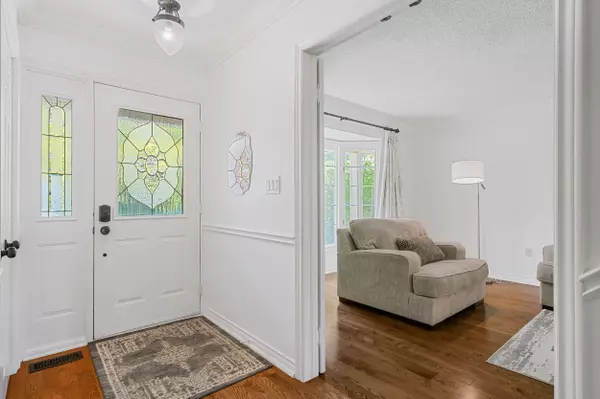REQUEST A TOUR If you would like to see this home without being there in person, select the "Virtual Tour" option and your agent will contact you to discuss available opportunities.
In-PersonVirtual Tour

$ 999,900
Est. payment /mo
New
66 Courtleigh RD St. Catharines, ON L2N 7E9
4 Beds
3 Baths
UPDATED:
11/15/2024 06:07 AM
Key Details
Property Type Single Family Home
Sub Type Detached
Listing Status Active
Purchase Type For Sale
Approx. Sqft 2500-3000
MLS Listing ID X10425444
Style 2-Storey
Bedrooms 4
Annual Tax Amount $7,194
Tax Year 2023
Property Description
Steps from Lake Ontario, beaches, and breathtaking views of the Toronto skyline, this spacious 3+1 bedroom, 2.5-bath home is thoughtfully designed with family living in mind. The semi-open concept layout features a front family room adjoining the dining room, while the upgraded kitchen, complete with granite countertops, a butcher block island, and ample cabinet space, opens to the living room with a cozy gas fireplace. Patio doors lead to a private, landscaped backyard oasis with a heated inground pool, perfect for endless family fun. Upstairs, youll find three generously sized bedrooms and two full baths, including an oversized master with an ensuite. The partially finished basement offers a balance of storage and living space, featuring a guest bedroom and a rec room. Boasting great curb appeal, low-maintenance gardens, and a sun-soaked patio, this home is nestled in one of Niagaras most desirable communities, Port Dalhousie. With excellent schools, nearby amenities, and stunning beach sunsets, this turn-key property is ready for your family to move in or customize to make it your own. Call today to book your showing!
Location
Province ON
County Niagara
Zoning R1
Rooms
Family Room Yes
Basement Partially Finished
Kitchen 0
Separate Den/Office 1
Interior
Interior Features None
Cooling Central Air
Fireplaces Number 1
Inclusions Dishwasher, Microwave, Stove, Refrigerator, Washer & Dryer
Exterior
Exterior Feature Landscaped, Patio
Garage Private Double
Garage Spaces 4.0
Pool Inground
Roof Type Asphalt Shingle
Total Parking Spaces 4
Building
Foundation Poured Concrete
Listed by MOVERIGHT REAL ESTATE, BROKERAGE






