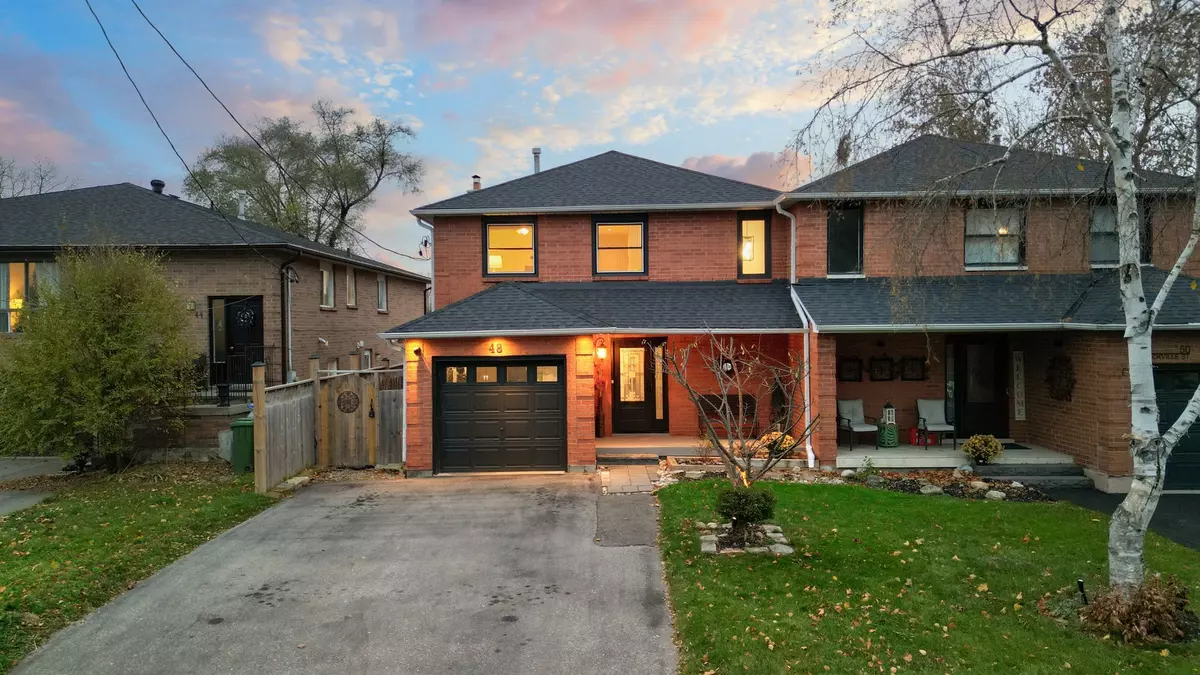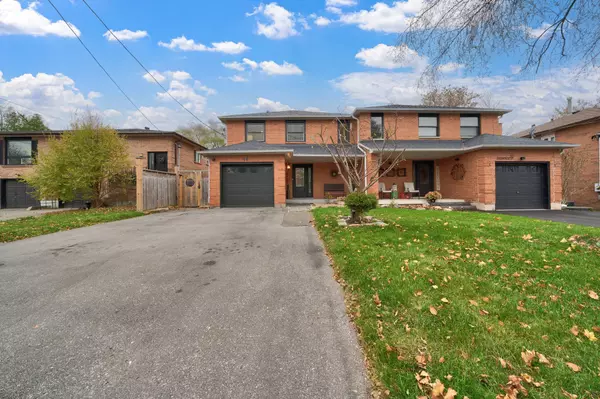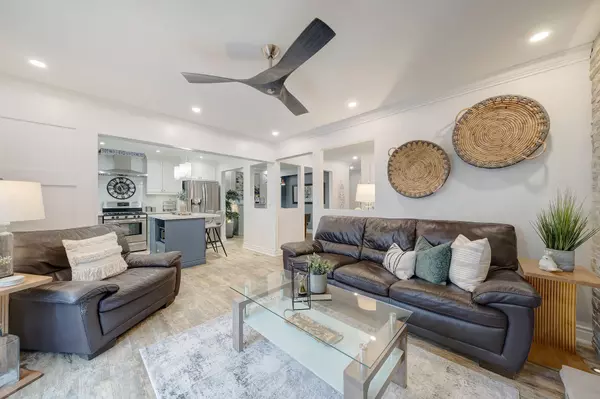REQUEST A TOUR If you would like to see this home without being there in person, select the "Virtual Tour" option and your agent will contact you to discuss available opportunities.
In-PersonVirtual Tour

$ 799,999
Est. payment /mo
New
48 Sackville ST Caledon, ON L7E 1B8
3 Beds
2 Baths
UPDATED:
11/16/2024 04:36 AM
Key Details
Property Type Single Family Home
Sub Type Semi-Detached
Listing Status Active
Purchase Type For Sale
Approx. Sqft 1100-1500
MLS Listing ID W10425797
Style 2-Storey
Bedrooms 3
Annual Tax Amount $4,219
Tax Year 2024
Property Description
Welcome To This Gem! This charming semi-detached home offers a rare PRIVATE DRIVEWAY and a backyard oasis that's perfect for those who love to relax or entertain outdoors. Imagine watching breathtaking west-facing sunsets with no backyard neighbours just the serene backdrop of lush trees, giving it a true cottage-like feel. Step inside to find modern-rustic finishes, with thoughtfully designed feature walls and cozy floor lighting that sets the perfect ambiance. The spa-like bathroom with heated floors is the ultimate retreat after a long day. The home is move-in ready and ideal for first-time buyers looking for charm and modern comfort. Enjoy the expansive back deck for summer barbecues, fall morning coffees, or simply unwinding as the sun sets all year long. With walking trails, parks, and the vibrant offerings of historical downtown Bolton steps away, you'll have the best of both nature and convenience at your doorstep. Don't miss out on this hidden treasure. Your dream home awaits!
Location
Province ON
County Peel
Area Bolton West
Rooms
Family Room No
Basement Partially Finished
Kitchen 1
Interior
Interior Features Carpet Free, Central Vacuum, On Demand Water Heater, Rough-In Bath, Water Softener
Cooling Central Air
Fireplaces Type Electric, Wood
Fireplace Yes
Heat Source Gas
Exterior
Exterior Feature Deck, Privacy
Garage Private Double
Garage Spaces 4.0
Pool None
Waterfront No
Roof Type Shingles
Total Parking Spaces 5
Building
Unit Features Fenced Yard,Park,Public Transit,River/Stream,Wooded/Treed
Foundation Other
Listed by ROYAL LEPAGE SIGNATURE REALTY






