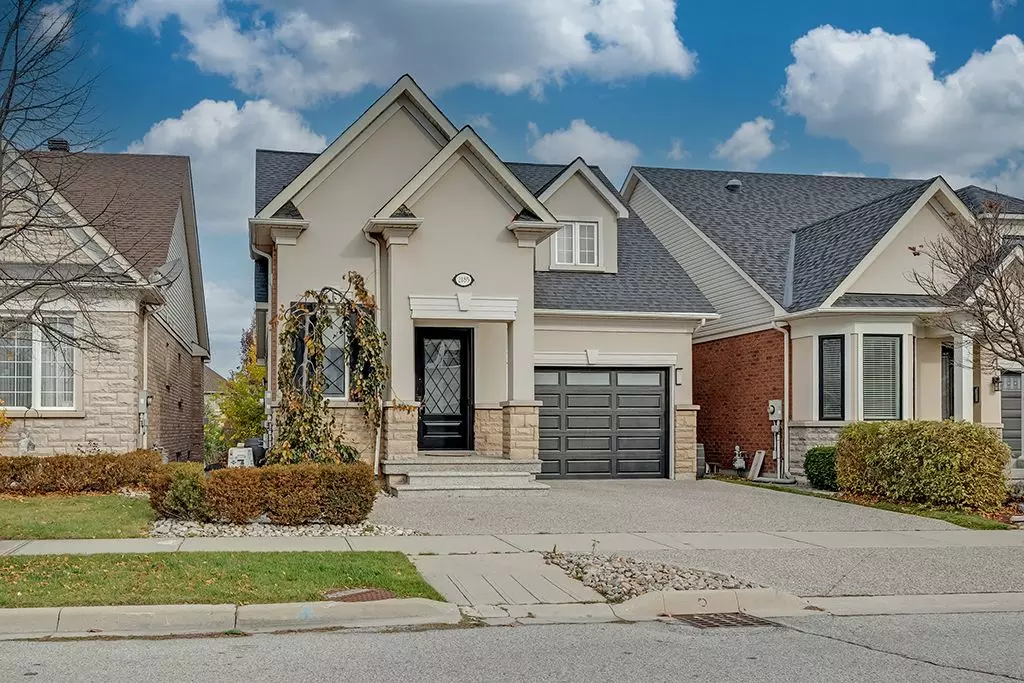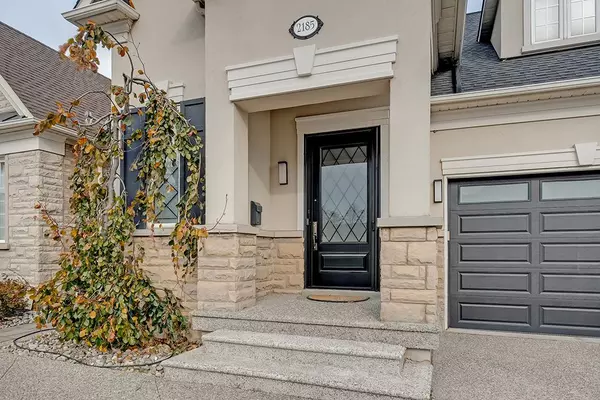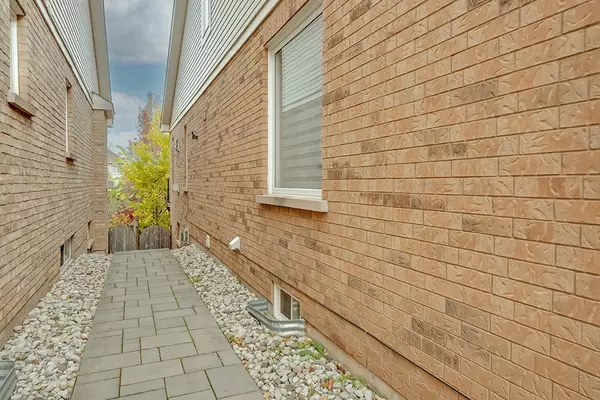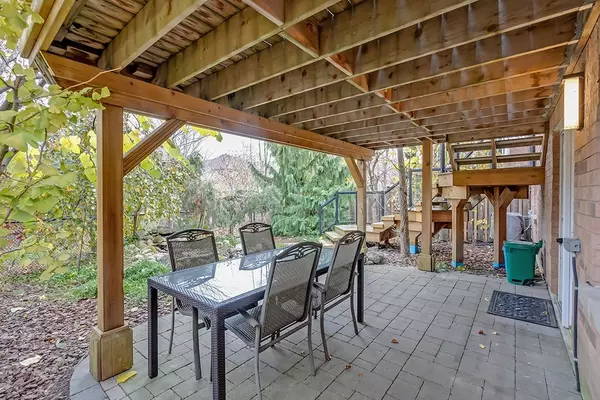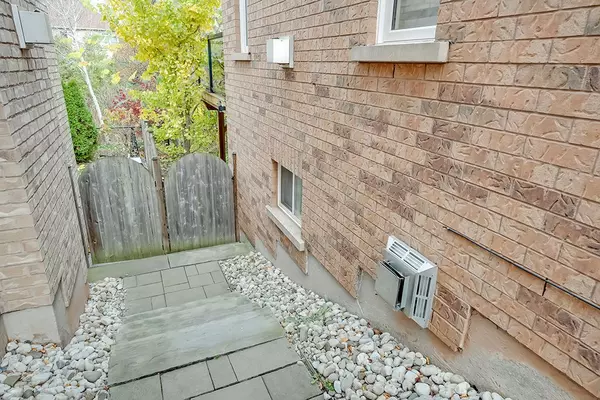REQUEST A TOUR If you would like to see this home without being there in person, select the "Virtual Tour" option and your agent will contact you to discuss available opportunities.
In-PersonVirtual Tour

$ 2,400
New
2185 Whitworth DR Oakville, ON L6M 0B2
1 Bed
2 Baths
UPDATED:
11/15/2024 05:36 PM
Key Details
Property Type Single Family Home
Sub Type Detached
Listing Status Active
Purchase Type For Rent
Approx. Sqft 700-1100
MLS Listing ID W10425974
Style 1 1/2 Storey
Bedrooms 1
Property Description
Bright & Beautiful, fully furnished 1 bedroom and den, 2 baths, walk out basement apartment with gorgeous outdoor patio. Includes private separate entrance, laundry, gas fireplace, custom window treatments, quality hardwood & ceramic through-out, 1 outdoor parking ++ Located in highly desirable BRONTE CREEK backing onto green space. Surrounded by trails, parks close to all amenities, Oakville hospital, major HWYS.
Location
Province ON
County Halton
Area Palermo West
Rooms
Family Room No
Basement Walk-Out
Kitchen 1
Interior
Interior Features Central Vacuum
Cooling Central Air
Fireplaces Type Natural Gas
Fireplace Yes
Heat Source Gas
Exterior
Garage Available
Garage Spaces 1.0
Pool None
Waterfront No
Roof Type Asphalt Shingle
Total Parking Spaces 1
Building
Unit Features Fenced Yard,Greenbelt/Conservation,Hospital,Wooded/Treed
Foundation Poured Concrete
Listed by RE/MAX ABOUTOWNE REALTY CORP.


