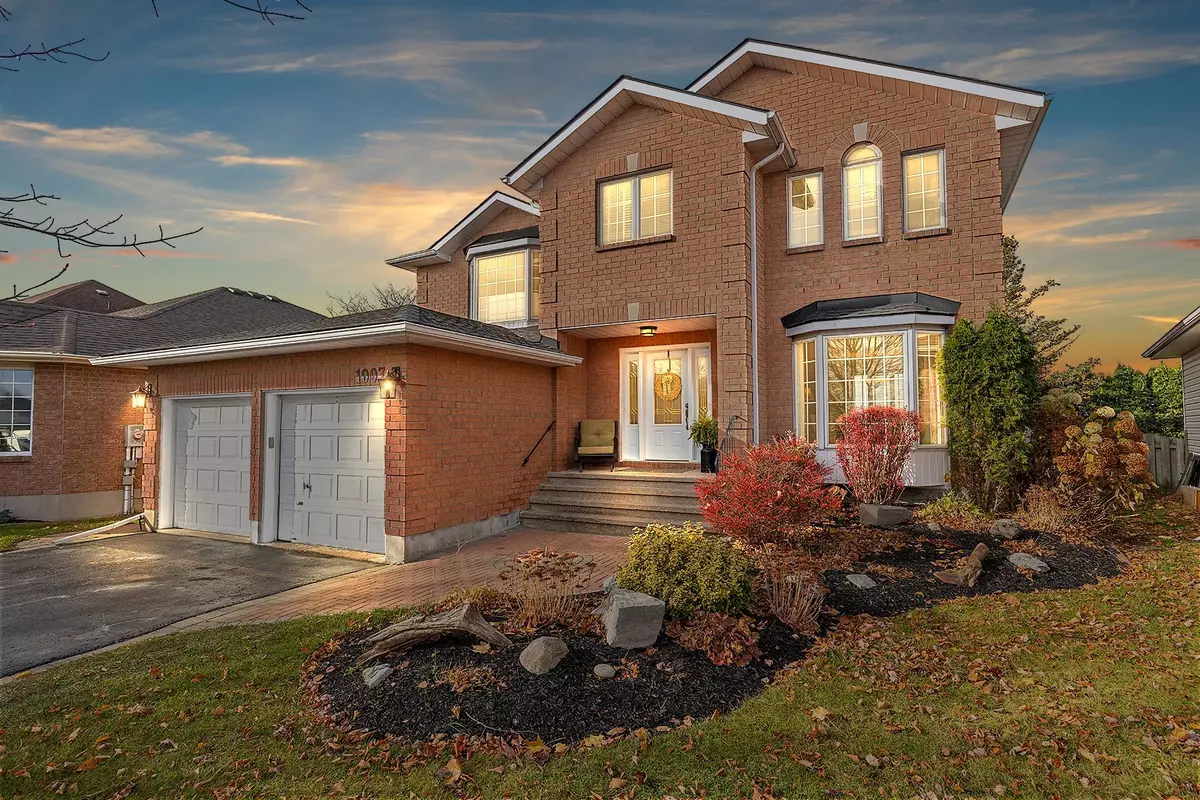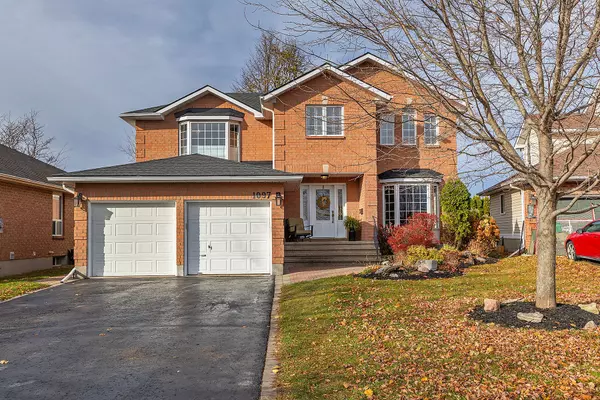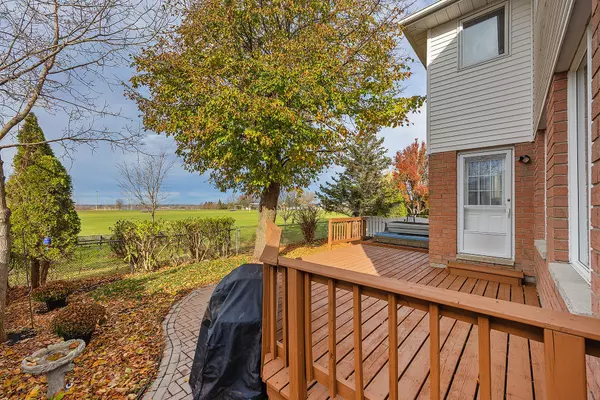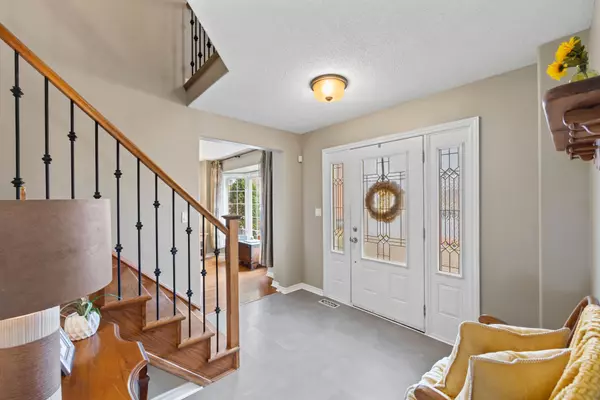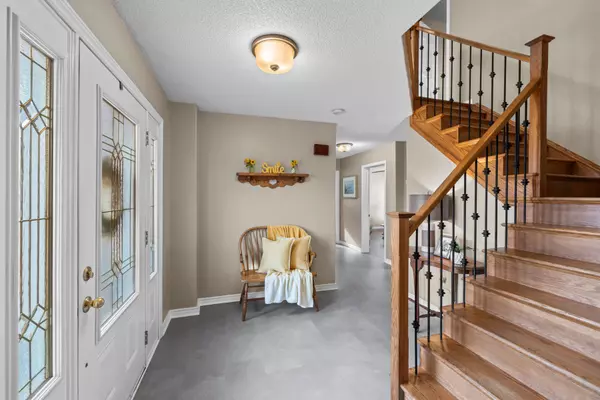REQUEST A TOUR If you would like to see this home without being there in person, select the "Virtual Tour" option and your agent will contact you to discuss available opportunities.
In-PersonVirtual Tour

$ 889,900
Est. payment /mo
New
1097 Katharine CRES Kingston, ON K7P 2V1
4 Beds
3 Baths
UPDATED:
11/15/2024 09:41 PM
Key Details
Property Type Single Family Home
Sub Type Detached
Listing Status Active
Purchase Type For Sale
MLS Listing ID X10426277
Style 2-Storey
Bedrooms 4
Annual Tax Amount $5,999
Tax Year 2024
Property Description
Charming Family Home Backing Onto a Park in Kingston's Desirable West End. Welcome to this beautifully maintained and updated two-story home, ideally located in one of Kingston's most sought-after neighborhoods. Backing directly onto Woodbine park, this spacious property offers the perfect blend of comfort, convenience, and charm. Step inside to discover a bright and inviting main floor, featuring a cozy family room, a combined living and dining room for entertaining, and a well-appointed kitchen. With four spacious bedrooms and three full bathrooms, including a luxurious primary suite with a walk-in closet and a five-piece ensuite, this home offers ample space for your family to grow. The fully finished lower level expands your living space with a large recreation room, a gym area, and a convenient laundry/storage room. The roughed-in bathroom provides an opportunity to add your personal touch. Outside, enjoy direct access to the adjacent park, creating a perfect setting for family fun and relaxation. This incredible location is just minutes from public transportation, top-rated schools, and all the amenities Kingston's vibrant West End has to offer. Don't miss your chance to make this dream family home your own. Contact us today to schedule a viewing!
Location
Province ON
County Frontenac
Area North Of Taylor-Kidd Blvd
Rooms
Family Room Yes
Basement Finished, Full
Kitchen 1
Interior
Interior Features Rough-In Bath
Cooling Central Air
Fireplaces Type Natural Gas
Fireplace Yes
Heat Source Gas
Exterior
Exterior Feature Patio, Landscaped
Garage Private Double
Garage Spaces 4.0
Pool None
Waterfront No
View Park/Greenbelt
Roof Type Asphalt Shingle
Total Parking Spaces 6
Building
Unit Features Park,Place Of Worship,School,Public Transit,Fenced Yard
Foundation Block
Listed by RE/MAX HALLMARK FIRST GROUP REALTY LTD. BROKERAGE


