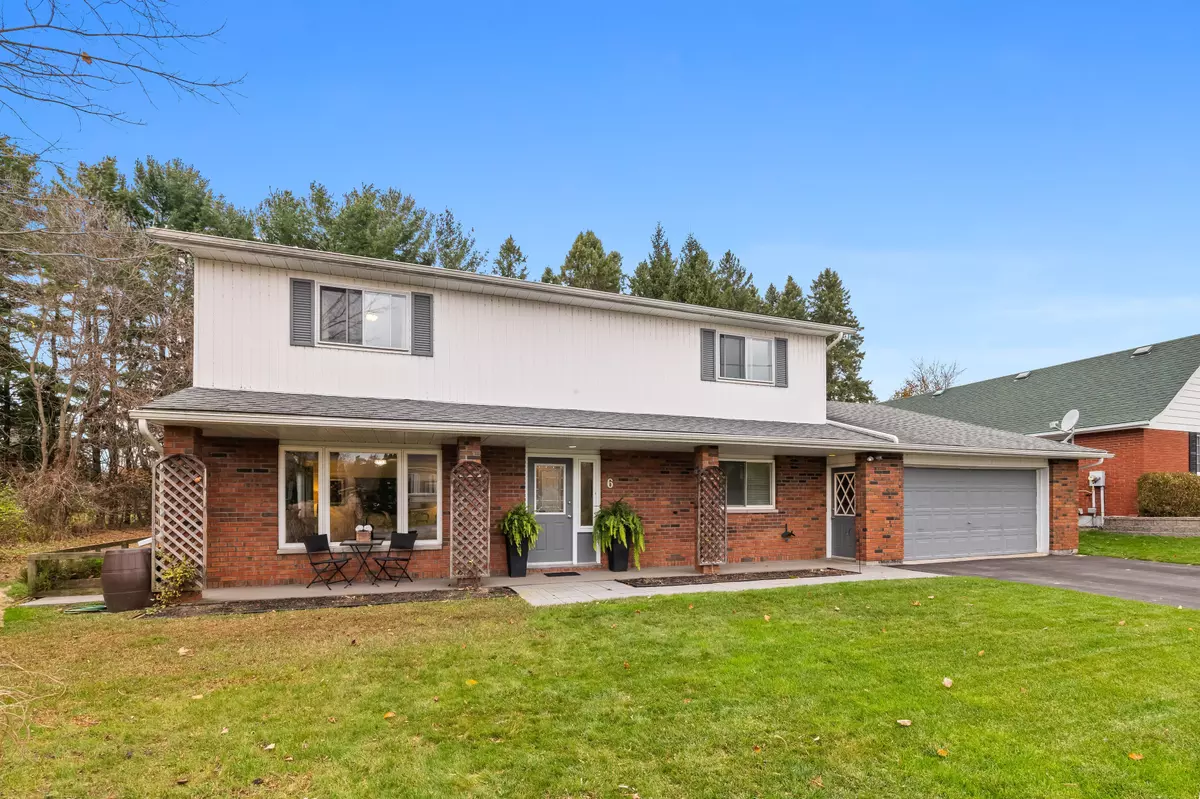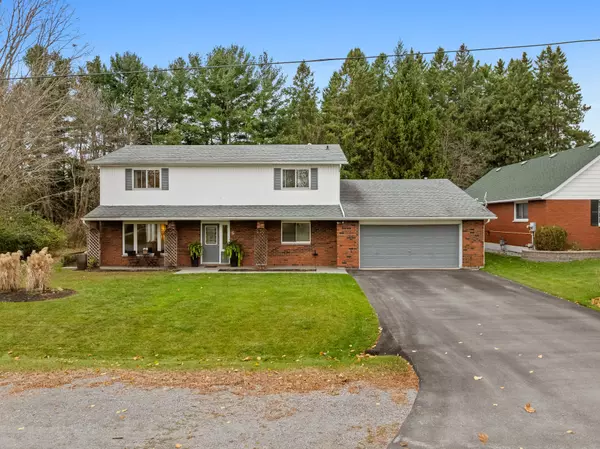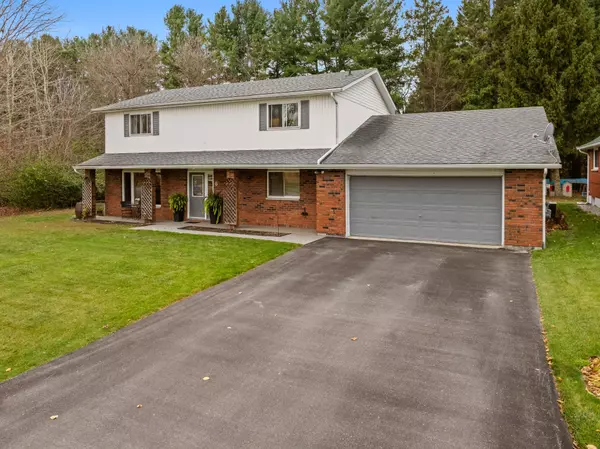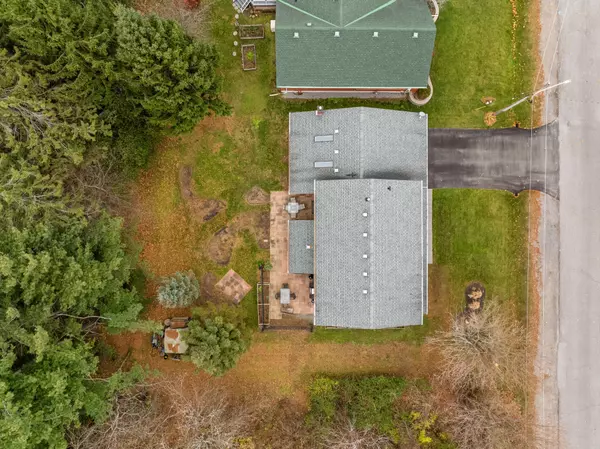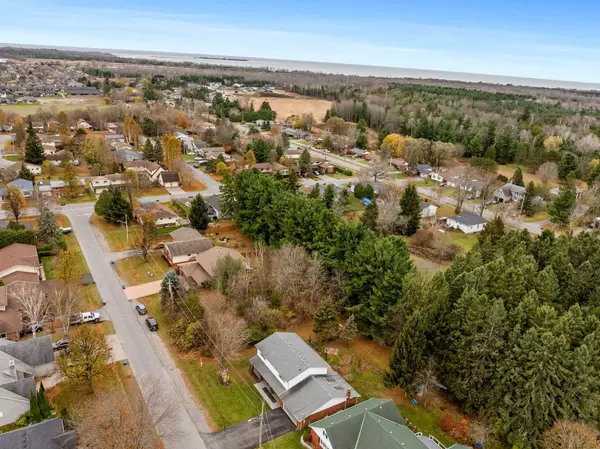REQUEST A TOUR If you would like to see this home without being there in person, select the "Virtual Tour" option and your agent will contact you to discuss available opportunities.
In-PersonVirtual Tour

$ 749,900
Est. payment /mo
Active
6 Mohawk AVE Brighton, ON K0K 1H0
5 Beds
2 Baths
UPDATED:
11/24/2024 11:32 PM
Key Details
Property Type Single Family Home
Sub Type Detached
Listing Status Active
Purchase Type For Sale
Approx. Sqft 2000-2500
MLS Listing ID X10426411
Style 2-Storey
Bedrooms 5
Annual Tax Amount $4,587
Tax Year 2024
Property Description
Nestled in a mature, quiet neighbourhood in Brighton, this solid, custom-built, two-storey home sits on an oversized 85 by 130-foot lot and offers character and space combined with quality and attention to detail. Located a short drive or bike ride from Presqu'ile Bay and Presqu'ile Provincial Park, known for its beaches, trails, and wildlife, perfect for weekend escapes and rejuvenating nature walks.This 2,700 sq ft home offers an expansive main level, with large, open rooms flowing from one to the next, and oversized windows that flood the interior with natural light. The large kitchen overlooks the patio and private backyard, and is the heart of the home, with an abundance of cupboards, quartz countertops, and a large eat-in area perfect for family meals, game nights, crafts, or homework; it spills over to a spacious family room with gas fireplace, vaulted ceilings, and skylights for added natural light. Sliding doors from both the kitchen and family room allow direct access to the patio, for enjoying outdoor meals during the warmer months. A formal dining area adds further possibilities for entertaining, and along with a spacious living area with cozy gas fireplace, is located just off the kitchen. The main level also includes a convenient bathroom with a handicap-accessible shower, as well as the laundry room, ensuring ease of living for family members of all ages. Upstairs, five spacious bedrooms, including two with wall-to-wall-closets, and a full bathroom with a double-sink vanity with quartz countertop, are ideal for the family or for multigenerational living. A loft space above the insulated two-car garage with inside entry is perfect for additional storage. Private backyard with mature trees and interlocking stone patio. This beautiful family home could be the setting for a holiday season to remember, welcoming you with warmth and space to fill with family, friends, and lifelong memories.
Location
Province ON
County Northumberland
Area Brighton
Rooms
Family Room Yes
Basement None
Kitchen 1
Interior
Interior Features Water Heater Owned
Cooling Central Air
Fireplaces Type Natural Gas
Fireplace Yes
Heat Source Gas
Exterior
Exterior Feature Patio
Garage Private Double
Garage Spaces 4.0
Pool None
Waterfront Description None
Roof Type Asphalt Shingle
Topography Level
Total Parking Spaces 6
Building
Unit Features Level,Park,Place Of Worship,Rec./Commun.Centre,School,School Bus Route
Foundation Slab
Listed by ROYAL LEPAGE PROALLIANCE REALTY


