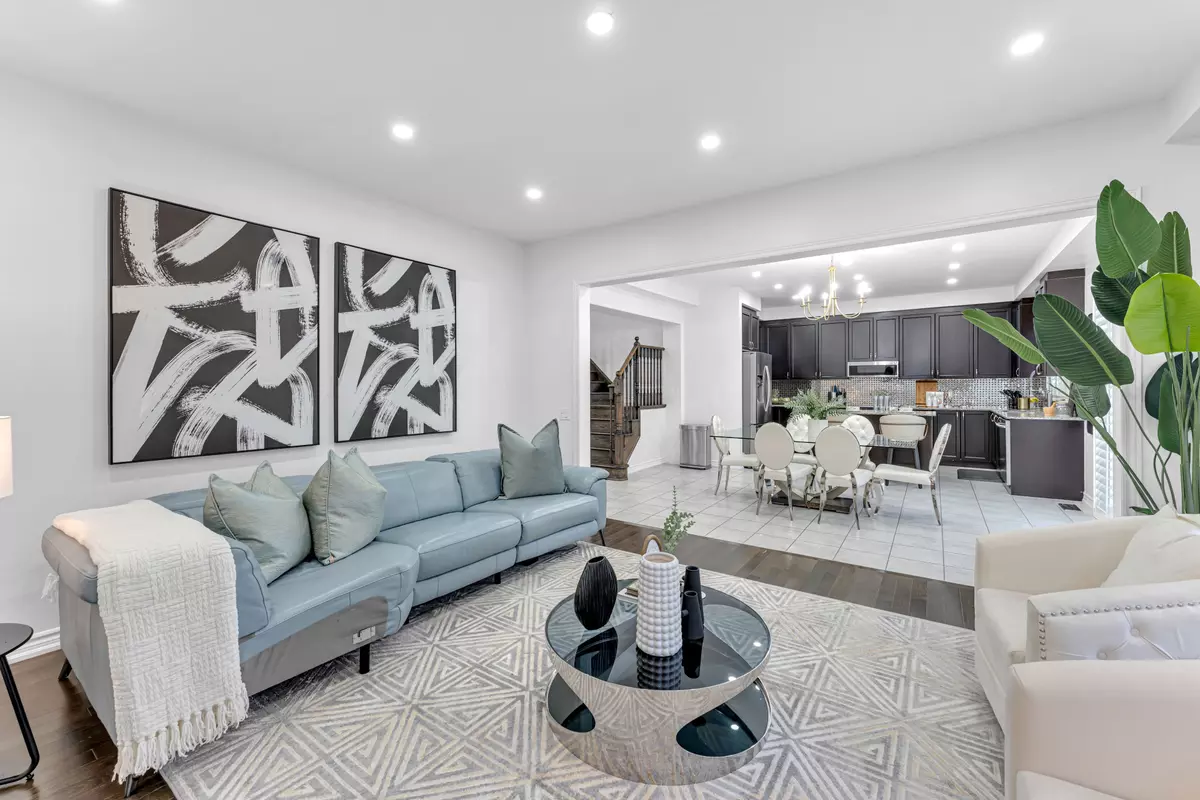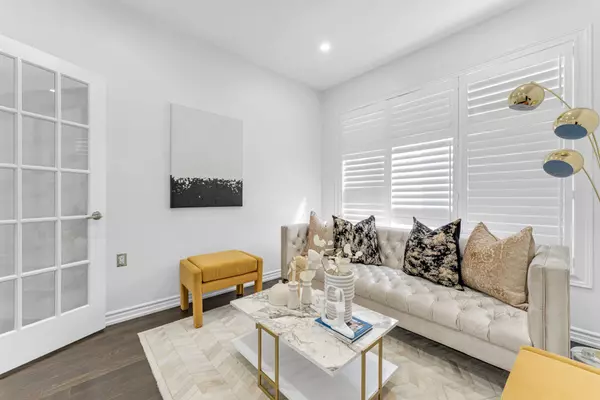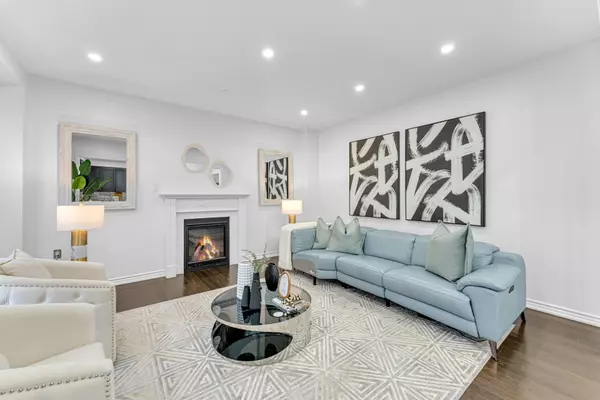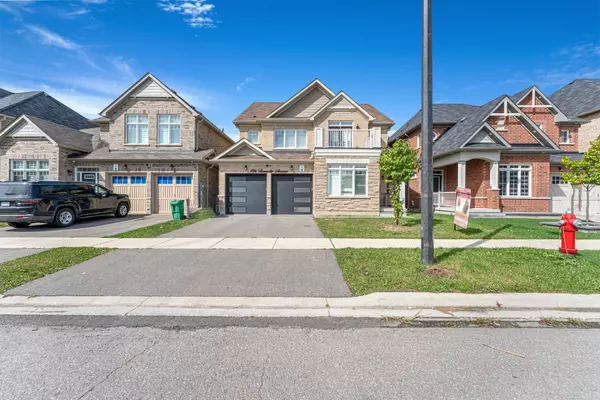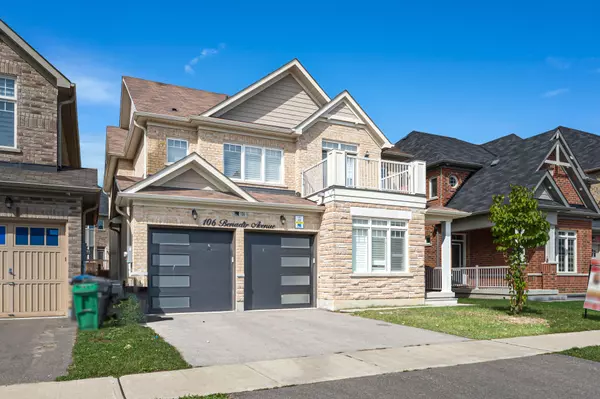REQUEST A TOUR If you would like to see this home without being there in person, select the "Virtual Tour" option and your agent will contact you to discuss available opportunities.
In-PersonVirtual Tour

$ 1,588,000
Est. payment /mo
New
106 Benadir AVE Caledon, ON L7C 4E7
4 Beds
5 Baths
UPDATED:
11/16/2024 01:25 AM
Key Details
Property Type Single Family Home
Sub Type Detached
Listing Status Active
Purchase Type For Sale
Approx. Sqft 3000-3500
MLS Listing ID W10427230
Style 2-Storey
Bedrooms 4
Annual Tax Amount $6,500
Tax Year 2023
Property Description
This Prestigious Detached 4+3 Bed, 5 Washroom With Over 4,200 Sq. Ft. Of Living Space,~~Brand New Legal Finished Basement With Double Separate Entrance(Side And Walk Up).With Over $100K Spent On Upgrades Awaits Its New Owner. This Meticulously Designed Masterpiece With Modern Exterior Garage, Upgraded Italian Door Is 42 X106FT. It Features A Nice Foyer, Family Room, Cozy Living Room Area With Built in Fire Place, Large Dinning Area for Family And Friends, Breakfast Area, Two Stunning Kitchens With Stainless Steel Appliances. Large Windows That Fills The Home With Natural Light, Pot Lights, California Shutter Throughout The House, And Hardwood Floors On The Main Level. The Stunning Stairways Takes You To the Second Floor That Includes an Office Space, 4 Spacious Bedrooms. A Primary Bedroom With 2 Walk-in Closets And 5Pc Ensuite. Bedrooms 2 & 3 feature a Jack and Jill 4 pc Bathroom ,Bedroom 3 Takes you out To The Balcony And Bedroom 4 With a 4pc. Ensuite And Walk-in Closet. This Property Is Within Walking Distance To Top Rated Schools Community Center And Other Amenities.
Location
Province ON
County Peel
Area Rural Caledon
Rooms
Family Room Yes
Basement Separate Entrance, Walk-Up
Kitchen 2
Separate Den/Office 3
Interior
Interior Features Water Heater
Heating Yes
Cooling Central Air
Fireplace Yes
Heat Source Gas
Exterior
Garage Private Double
Garage Spaces 2.0
Pool None
Waterfront No
Roof Type Asphalt Shingle
Total Parking Spaces 4
Building
Unit Features Hospital,Park,Public Transit,School
Foundation Concrete Block
Listed by REAL CITY REALTY INC.


