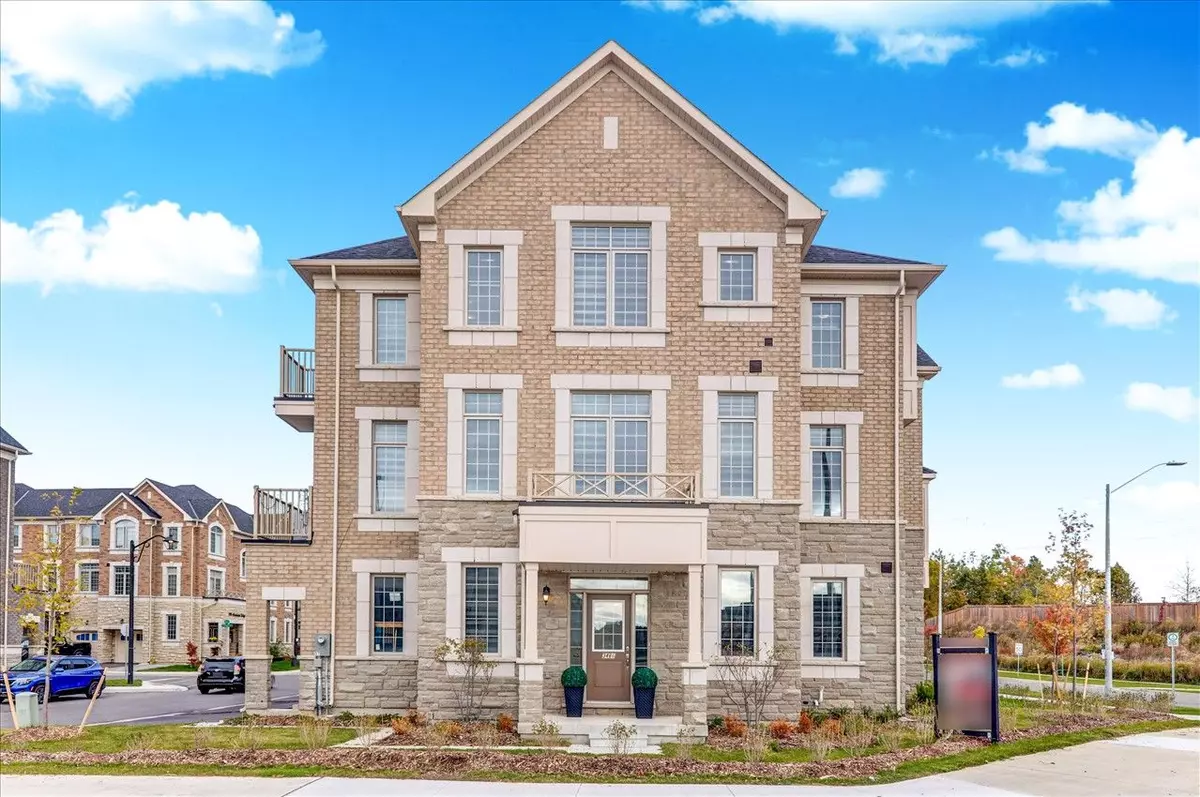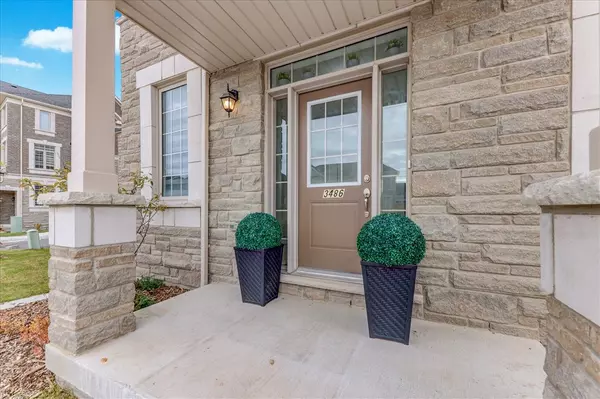REQUEST A TOUR If you would like to see this home without being there in person, select the "Virtual Tour" option and your advisor will contact you to discuss available opportunities.
In-PersonVirtual Tour

$ 1,188,800
Est. payment /mo
New
3486 Denison ST Markham, ON L3S 0E9
3 Beds
4 Baths
UPDATED:
11/16/2024 03:45 PM
Key Details
Property Type Townhouse
Sub Type Att/Row/Townhouse
Listing Status Active
Purchase Type For Sale
Approx. Sqft 2000-2500
MLS Listing ID N10427255
Style 3-Storey
Bedrooms 3
Tax Year 2024
Property Description
Welcome To Your Dream Home!! Beautiful CORNER Townhouse With Spacious Functional Design. Super Bright With Large Windows. Luxurious Finishes, Open Concept Layout W/ 9 Ft Ceiling & Upgraded Tiles & Hardwood Floors. Wainscoting On 2nd And 1st Floors. Custom-Built Kitchen With Caesar Stone Kitchen Countertops, Designer Backsplash, S/S Appliances. Open Concept Living/Dining Room With Electric Fireplace Accent Wall. Second Floor Has A Room That Can Be Used As An Office Or for Bedroom. Master Bedroom With Walk-In Closet, 5 Pc Ensuite W/ Glass Shower, & Walk Out Balcony. ** Rough-In For Basement Washroom. Easy Access To Golf Course, Schools, Parks, Costco, Wal-Mart, Canadian Tire, Home Depot, And All Major Banks. Top Ranking School Middlefield Collegiate Institute.
Location
Province ON
County York
Area Cedarwood
Rooms
Family Room Yes
Basement Unfinished
Kitchen 1
Separate Den/Office 1
Interior
Interior Features None
Cooling Central Air
Fireplace No
Heat Source Gas
Exterior
Garage Private
Garage Spaces 2.0
Pool None
Waterfront No
Roof Type Shingles
Total Parking Spaces 4
Building
Foundation Concrete
Listed by HOMELIFE/FUTURE REALTY INC.






