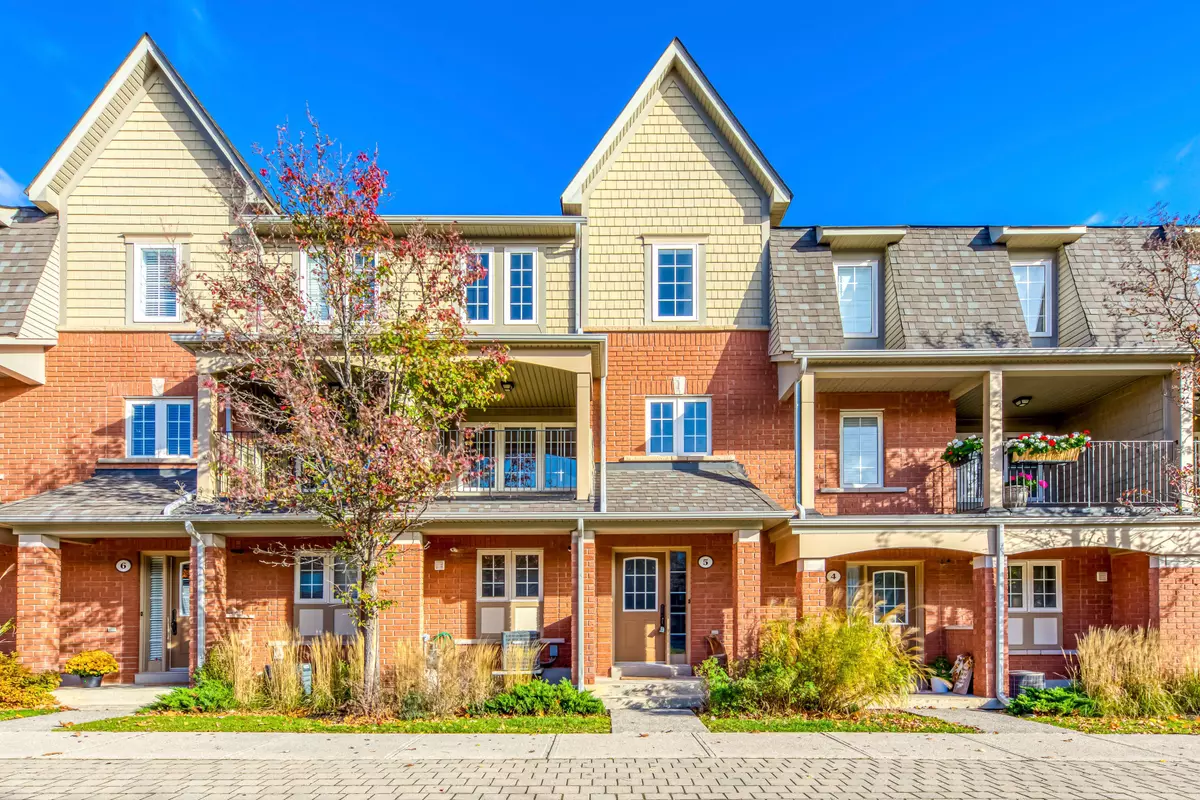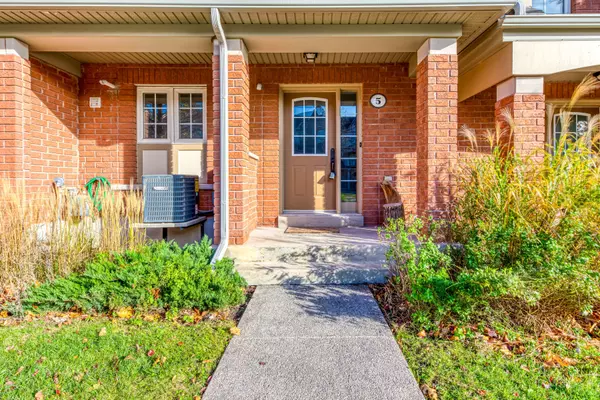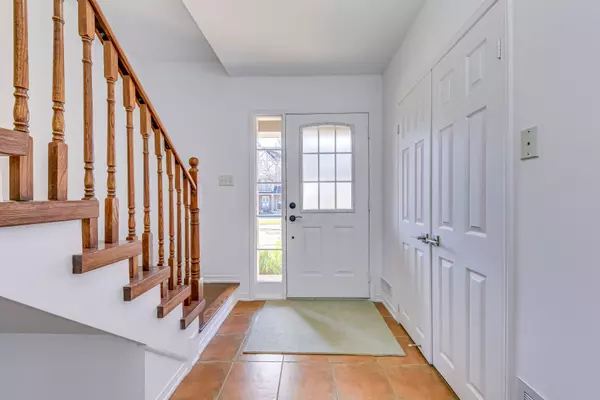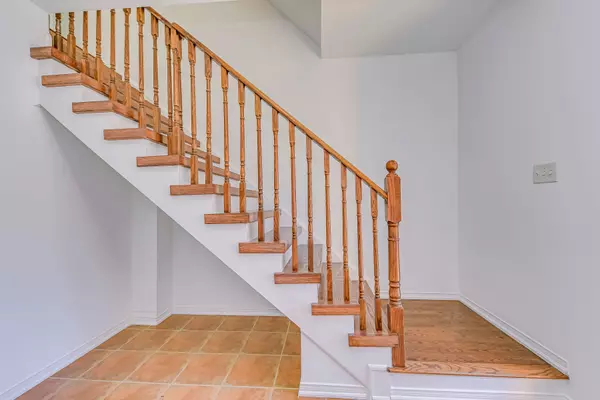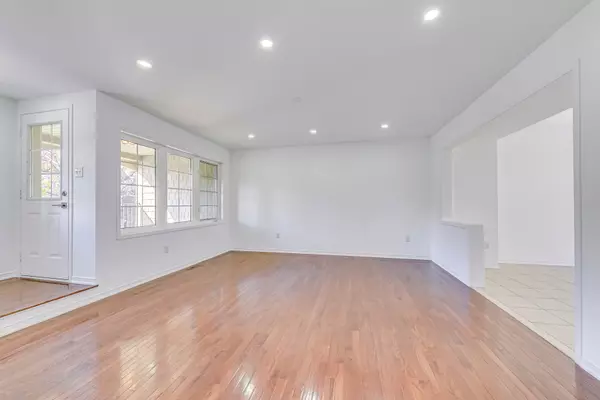REQUEST A TOUR If you would like to see this home without being there in person, select the "Virtual Tour" option and your agent will contact you to discuss available opportunities.
In-PersonVirtual Tour

$ 929,800
Est. payment /mo
New
2341 Parkhaven BLVD W #5 Oakville, ON L6H 7S5
2 Beds
3 Baths
UPDATED:
11/18/2024 07:00 PM
Key Details
Property Type Condo
Sub Type Condo Townhouse
Listing Status Active
Purchase Type For Sale
Approx. Sqft 1400-1599
MLS Listing ID W10427253
Style 3-Storey
Bedrooms 2
HOA Fees $273
Annual Tax Amount $3,406
Tax Year 2024
Property Description
Welcome to this completely upgraded townhome in the very desirable Oak Park neighborhood in Oakville. This completely upgraded and re-designed home includes a solid oak staircase, gleaming hardwood floors on all levels, pots lights throughout the main level, tastefully renovated kitchen with loads of cabinetry including pots and pans drawers & spacious pantry, extended granite counter tops with modern backsplash, & brand-new stainless-steel appliances. The dining area features a sliding glass door to a Juliette-style balcony. The very spacious and open living area with westerly facing large windows allows for an abundance of natural light and offers a walk-out to a sun-drenched covered terrace for entertaining. The completely re-designed master bedroom includes a 4-piece ensuite with a very rare double vanity and frameless glass shower and a re-designed large walk-in Closet. The very spacious 2nd bedroom includes a completely upgraded 4-piece ensuite. Both ensuites are accessed by space saving pocket doors which also add to the modern design. The ground floor includes a large laundry area and furnace room with loads of storage space and access to a double car garage which includes a hanging metal storage shelf (rated for up to 300-pounds). The furnace is only a year old and the AC Unit is 2 Years old.
Location
Province ON
County Halton
Area Uptown Core
Rooms
Family Room No
Basement None
Kitchen 1
Interior
Interior Features Water Heater, Storage
Cooling Central Air
Fireplace No
Heat Source Gas
Exterior
Garage Mutual
Garage Spaces 1.0
Waterfront No
Total Parking Spaces 3
Building
Story 01
Locker None
Others
Pets Description Restricted
Listed by STONECASTLE REALTY GROUP INC.


