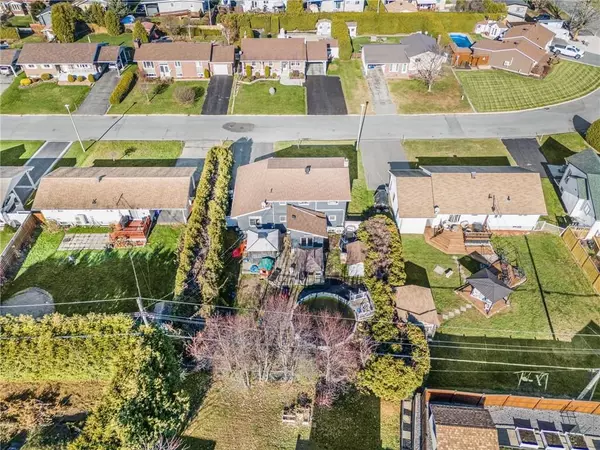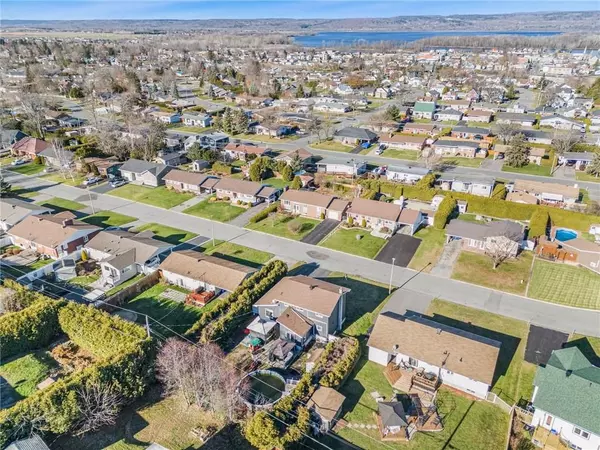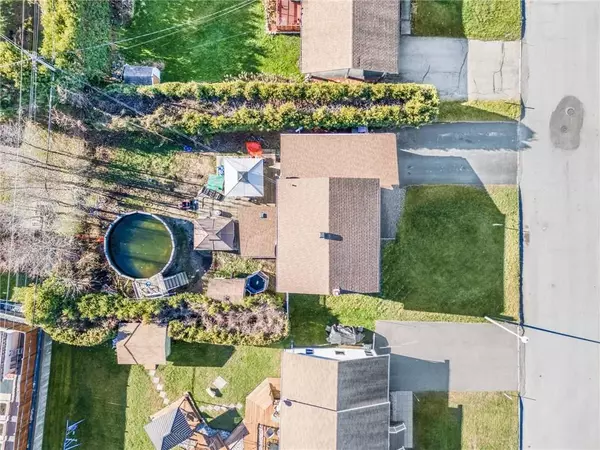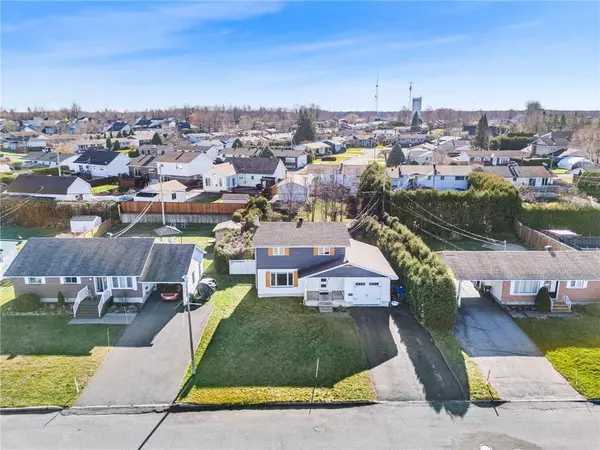REQUEST A TOUR If you would like to see this home without being there in person, select the "Virtual Tour" option and your agent will contact you to discuss available opportunities.
In-PersonVirtual Tour

$ 439,000
Est. payment /mo
New
533 PARISIEN ST Hawkesbury, ON K6A 3B7
3 Beds
2 Baths
UPDATED:
11/21/2024 02:37 AM
Key Details
Property Type Single Family Home
Sub Type Detached
Listing Status Active
Purchase Type For Sale
MLS Listing ID X10428711
Style 2-Storey
Bedrooms 3
Annual Tax Amount $4,022
Tax Year 2024
Property Description
Flooring: Hardwood, Flooring: Ceramic, MOVE IN NOW! Looking to start the new year in a beautiful, modern home? 533 Parisien, located in the desirable Mont-Roc area of Hawkesbury, offers the perfect blend of style and functionality. This home features an open-concept kitchen with granite countertops, flowing seamlessly into the living and dining areas, which are highlighted by a stunning cathedral ceiling and views of your private backyard. Hardwood and ceramic floors run throughout the main level, which also includes an updated two-piece bathroom with laundry and a dedicated office with garage access. Upstairs, you’ll find three spacious bedrooms and a full bathroom. The fully finished lower level is a standout feature of the home. It offers an expansive space that can be customized to suit your needs—whether you’re looking to create a family rec room, a home theater, or a playroom for the kids. With ample space for entertainment and leisure, this area is perfect for unwinding or hosting friends and family.
Location
Province ON
County Prescott And Russell
Zoning R1
Rooms
Family Room No
Basement Full, Finished
Interior
Interior Features Water Heater Owned
Cooling Wall Unit(s)
Fireplaces Type Natural Gas
Inclusions Stove, Microwave, Dryer, Washer, Refrigerator, Dishwasher, Hood Fan
Exterior
Garage Unknown
Garage Spaces 6.0
Pool None
Roof Type Unknown
Total Parking Spaces 6
Building
Foundation Concrete
Others
Security Features Unknown
Pets Description Unknown
Listed by SEGUIN REALTY LTD






