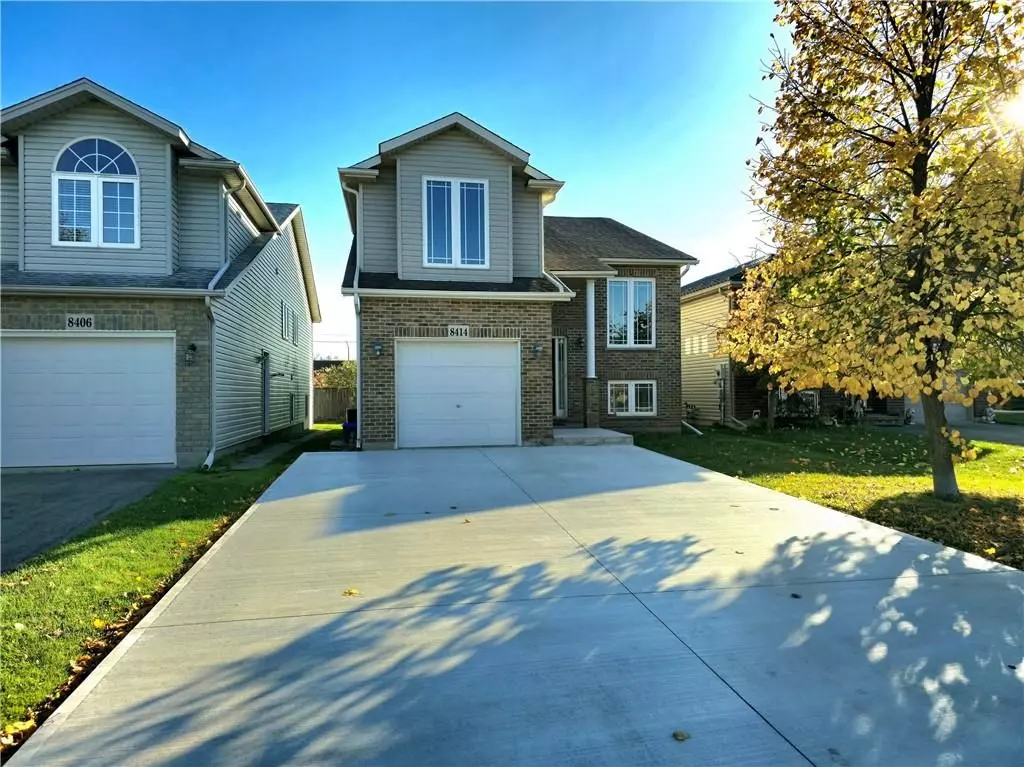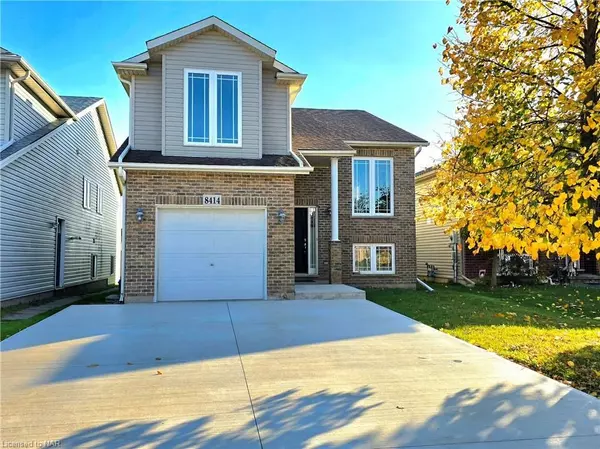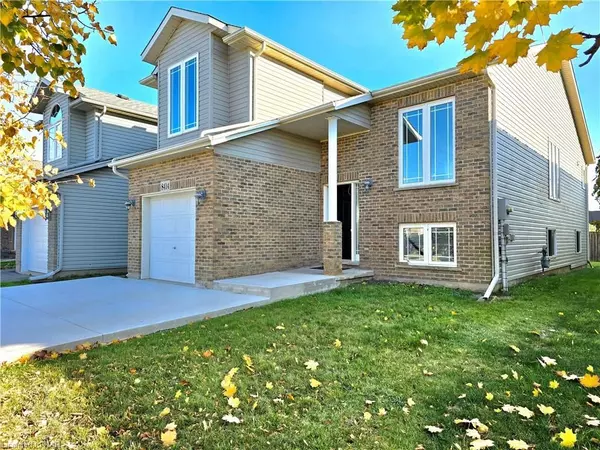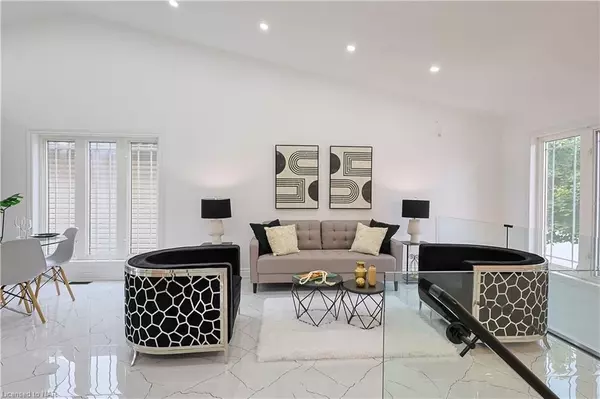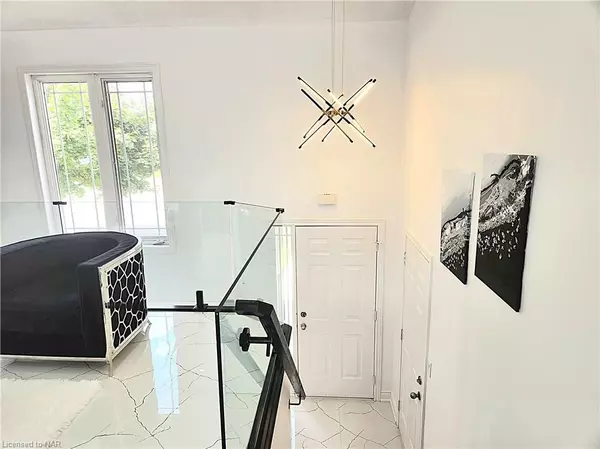REQUEST A TOUR If you would like to see this home without being there in person, select the "Virtual Tour" option and your agent will contact you to discuss available opportunities.
In-PersonVirtual Tour

$ 848,888
Est. payment /mo
New
8414 Atack CT N Niagara Falls, ON L2H 3N4
5 Beds
3 Baths
UPDATED:
11/18/2024 06:48 PM
Key Details
Property Type Single Family Home
Sub Type Detached
Listing Status Active
Purchase Type For Sale
Approx. Sqft 1100-1500
MLS Listing ID X10429178
Style Bungalow-Raised
Bedrooms 5
Annual Tax Amount $4,334
Tax Year 2024
Property Description
5 Bedrooms, 3 Full Bathrooms, Finished Basement with separate Laundry.Perfect Turn Key For First time Buyers, Investors or Growing Families. This one has a Room for All.Upgraded to the highest standards, this home boasts luxurious finishes throughout.As you step through the front door, prepare to be amazed by the wow factor. The entrance features a gorgeous glass railing and leads into a space adorned with exquisite chandeliers and vaulted ceiling. The flooring is a blend of stunning Large 2ft by 4ft tiles and luxury vinyl planks, creating a modern yet inviting atmosphere.The heart of the home is the impressive kitchen, complete with sleek black quartz countertops and a matching quartz backsplash. It's not just beautiful; it's functional too.The main floor also features 3 Bedrooms and two luxurious bathrooms, each showcasing tiled walls, Glass showers and contemporary fixtures. Every detail in this home has been carefully curated to provide both style and comfort. A standout feature of this property is the fully Finished 2 Bedroom basement with approx. 9-foot ceilings with big windows. Side door to Basement. The suite includes two bedrooms, a full 4pc bathroom, Rec room and a stunning kitchen/wet bar, perfect for extended family. Outside, a brand new concrete driveway adds to the curb appeal, providing ample parking space.Don't miss out on the opportunity to own this exceptional property in a desirable neighborhood.
Location
Province ON
County Niagara
Zoning R1
Rooms
Family Room Yes
Basement Finished with Walk-Out, Separate Entrance
Kitchen 2
Separate Den/Office 2
Interior
Interior Features Sump Pump, In-Law Capability, Carpet Free
Cooling Central Air
Inclusions GAS STOVE, FRIDGE, DISHWASHER, WASHER, DRYER, FRIDGE IN THE BASEMENT(AS IS CONDITION)
Exterior
Garage Private Double
Garage Spaces 5.0
Pool None
Roof Type Asphalt Shingle
Total Parking Spaces 5
Building
Foundation Poured Concrete
Listed by REVEL Realty Inc., Brokerage


