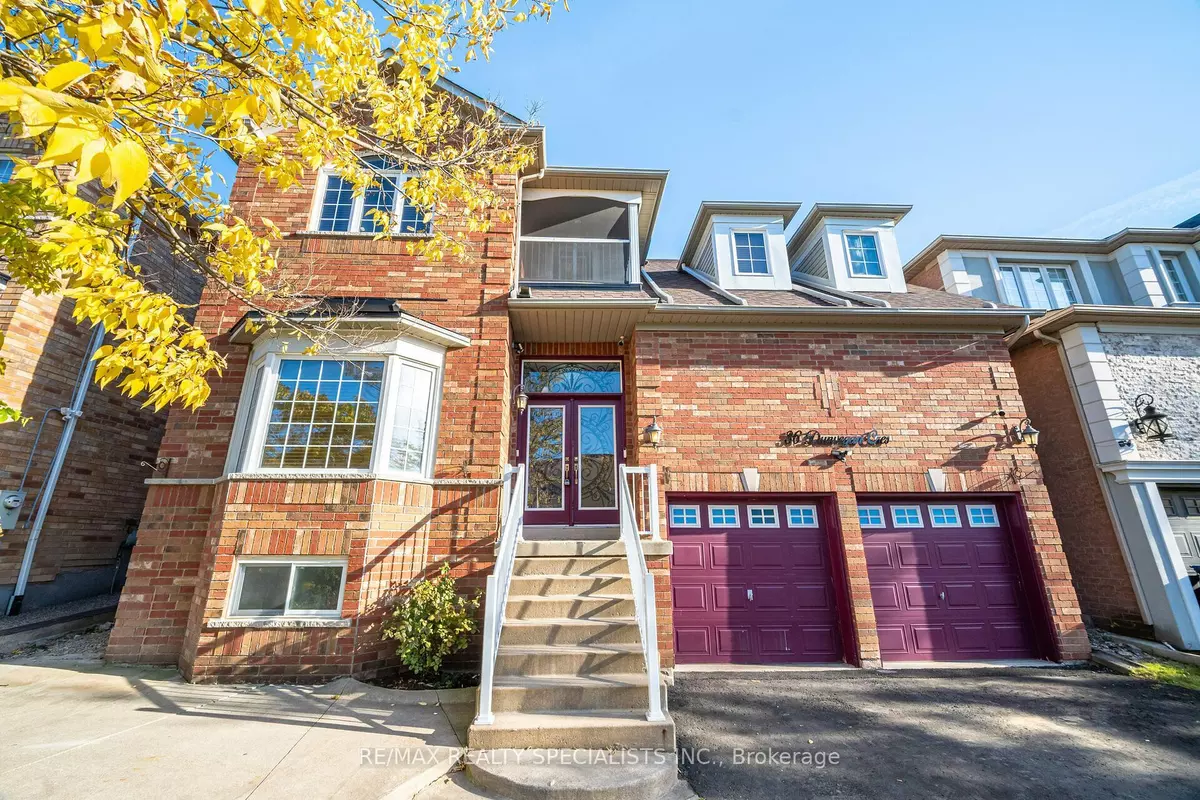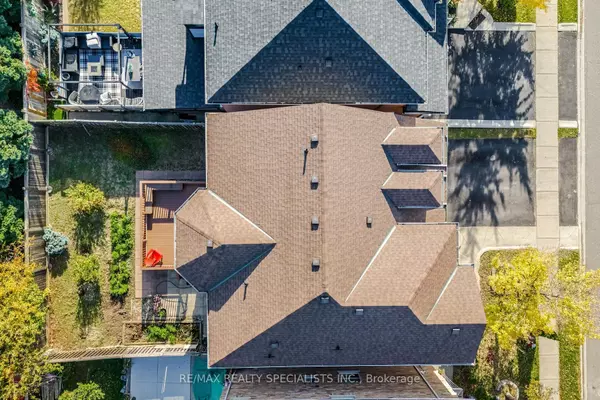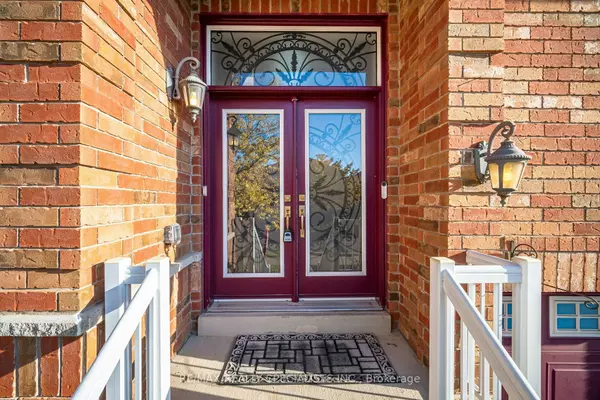REQUEST A TOUR If you would like to see this home without being there in person, select the "Virtual Tour" option and your agent will contact you to discuss available opportunities.
In-PersonVirtual Tour

$ 1,299,000
Est. payment /mo
New
36 Dunvegan CRES Brampton, ON L7A 2Y2
4 Beds
4 Baths
UPDATED:
11/22/2024 06:43 PM
Key Details
Property Type Single Family Home
Sub Type Detached
Listing Status Active
Purchase Type For Sale
Approx. Sqft 2500-3000
MLS Listing ID W10430455
Style 2-Storey
Bedrooms 4
Annual Tax Amount $6,275
Tax Year 2024
Property Description
Welcome to this stunning 4+2 bedroom detached home with 6-car parking, situated in a prestigious Brampton neighborhood. Enter through double doors into a sunken living room featuring crown molding , 10 ft Ceilings and elegant light fixtures. The main floor boasts hardwood flooring, and pot lights throughout, including in the family room, dining room, and office/den. The kitchen offers stainless steel appliances, ceramic flooring, and a breakfast area, while the separate dining room has large windows and crown molding. Upstairs, the primary bedroom includes a 4-piece ensuite,walk-in closet, and bright window. Three additional bedrooms feature closets and windows, sharing a 3-piece bath. The second floor also has extra storage and a window. The fully finished basement, with a separate entrance, offers 9 ft Ceilings, 2 bedrooms, a 3-piece bath, living space, and laminate flooring with pot lights throughout. The spacious backyard, with no rear neighbors, is perfect for summer gatherings. Recent upgrades include anew roof (2023) and A/C (2024).
Location
Province ON
County Peel
Area Fletcher'S Meadow
Rooms
Family Room Yes
Basement Finished
Kitchen 1
Separate Den/Office 2
Interior
Interior Features Water Heater
Cooling Central Air
Fireplace Yes
Heat Source Gas
Exterior
Garage Private Double
Garage Spaces 4.0
Pool None
Waterfront No
Roof Type Shingles
Total Parking Spaces 6
Building
Unit Features Park,Public Transit,Library,School,School Bus Route
Foundation Concrete
Listed by RE/MAX REALTY SPECIALISTS INC.






