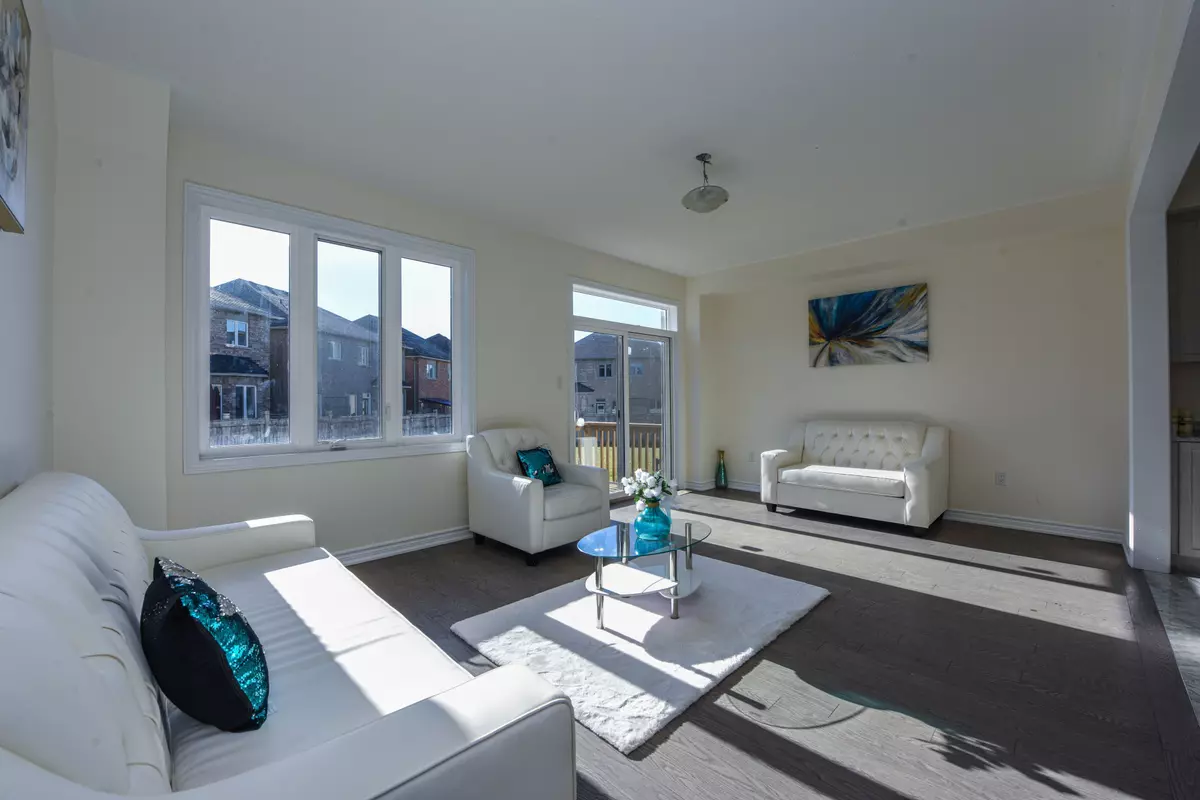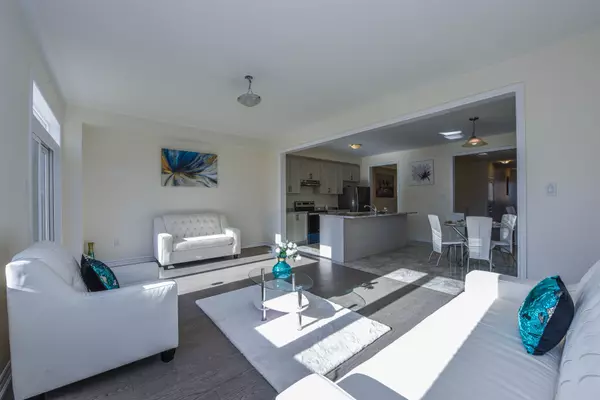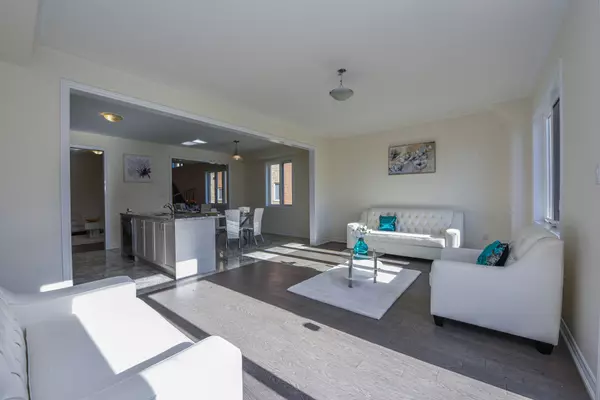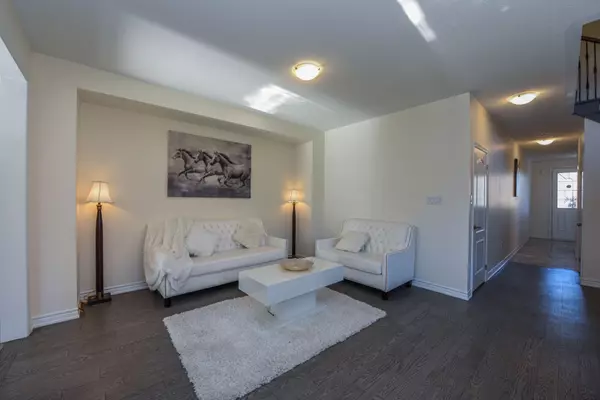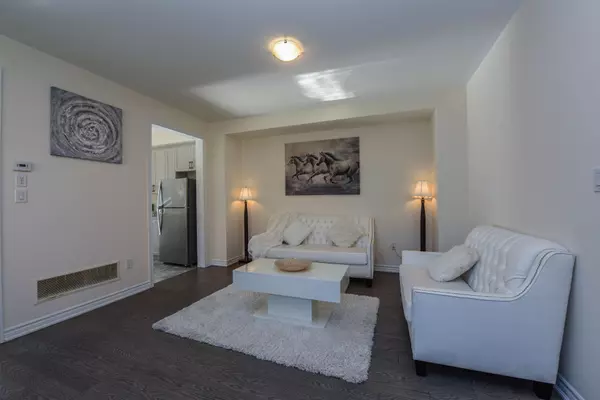REQUEST A TOUR If you would like to see this home without being there in person, select the "Virtual Tour" option and your agent will contact you to discuss available opportunities.
In-PersonVirtual Tour

$ 1,149,900
Est. payment /mo
New
10 Hashmi PL Brampton, ON L6Y 6K1
4 Beds
5 Baths
UPDATED:
11/20/2024 03:08 AM
Key Details
Property Type Single Family Home
Sub Type Semi-Detached
Listing Status Active
Purchase Type For Sale
Approx. Sqft 2500-3000
MLS Listing ID W10430570
Style 2-Storey
Bedrooms 4
Annual Tax Amount $7,794
Tax Year 2023
Property Description
Investor's Dream! Only 2 Years Old! Evergreen Model! Large Premium Pie Shaped Lot - 131 ft Deep On One Side And 65ft Wide in Back! Court Location! High demand Area! Great Rental Potential! 2604 Sq Ft Per Mpac PLUS Additional Finished Basement apartment With 3 Bedrooms! Upgraded! 7 bedrooms, 5 Washrooms (3 Full Washrooms on 2nd)! Double Door Entry! 9Ft Ceilings On Both Main Floor And 2nd Floor! Huge Family Room! Rich Hardwood Floors (No Carpet) And Matching Stairs With Metal Pickets! Upgraded Floor Tiles! Full Of Natural Light!
Location
Province ON
County Peel
Area Credit Valley
Rooms
Family Room Yes
Basement Separate Entrance, Apartment
Kitchen 2
Separate Den/Office 3
Interior
Interior Features Water Heater
Cooling Central Air
Fireplace No
Heat Source Gas
Exterior
Garage Private
Garage Spaces 2.0
Pool None
Waterfront No
Roof Type Asphalt Shingle
Total Parking Spaces 3
Building
Foundation Unknown
Listed by HOMELIFE SUPERSTARS REAL ESTATE LIMITED


