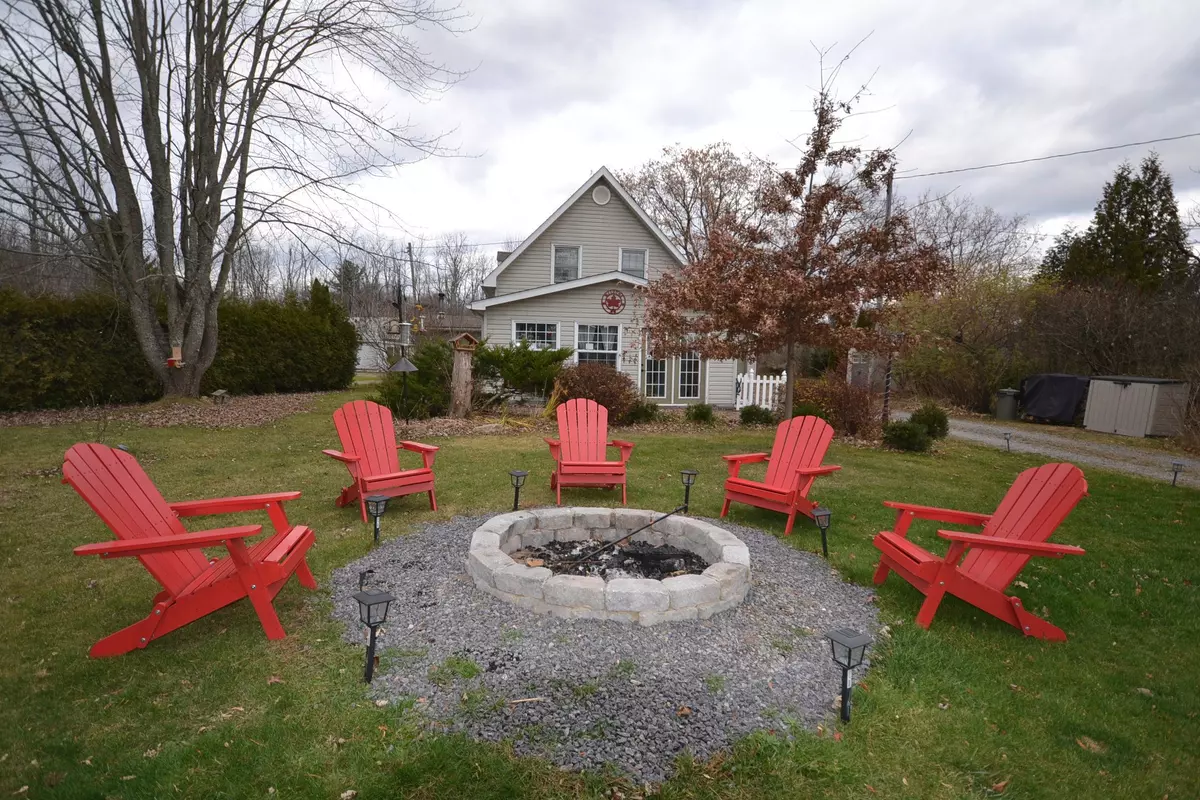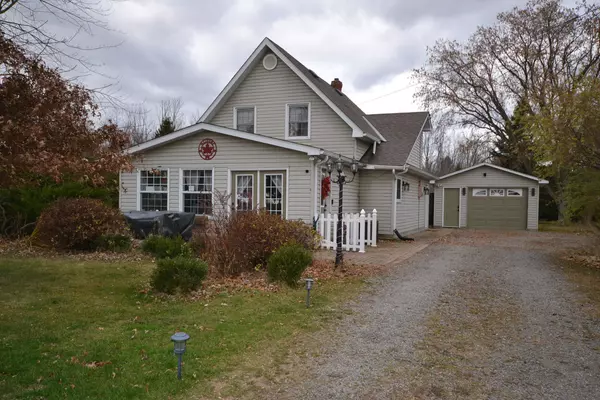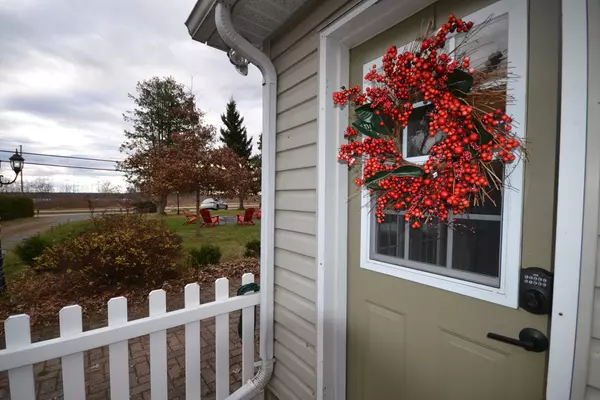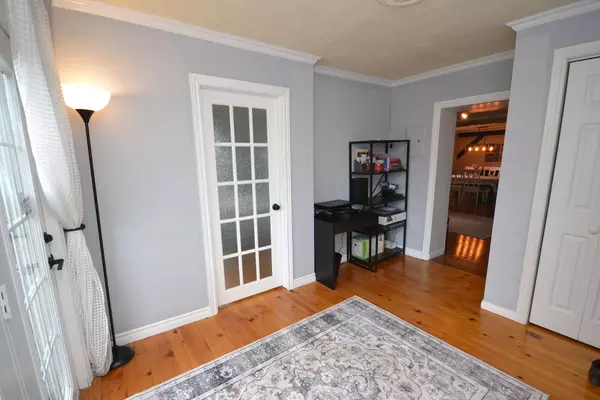
1248 County Road 2 N/A Brockville, ON K6V 7E4
3 Beds
2 Baths
0.5 Acres Lot
UPDATED:
11/19/2024 05:42 PM
Key Details
Property Type Single Family Home
Sub Type Detached
Listing Status Active
Purchase Type For Sale
MLS Listing ID X10430678
Style 1 1/2 Storey
Bedrooms 3
Annual Tax Amount $2,976
Tax Year 2024
Lot Size 0.500 Acres
Property Description
Location
Province ON
County Leeds & Grenville
Rooms
Family Room No
Basement None
Kitchen 1
Interior
Interior Features Storage, Water Heater
Cooling None
Fireplace No
Heat Source Gas
Exterior
Exterior Feature Deck, Landscaped, Landscape Lighting, Patio, Year Round Living
Garage Available, Circular Drive, Lane, Private
Garage Spaces 5.0
Pool None
Waterfront No
Waterfront Description None
View Bay, Garden, Panoramic, River, Trees/Woods, Water
Roof Type Asphalt Shingle
Total Parking Spaces 5
Building
Unit Features Clear View,Golf,Level,School Bus Route,Wooded/Treed
Foundation Slab
Others
Security Features Carbon Monoxide Detectors,Smoke Detector






