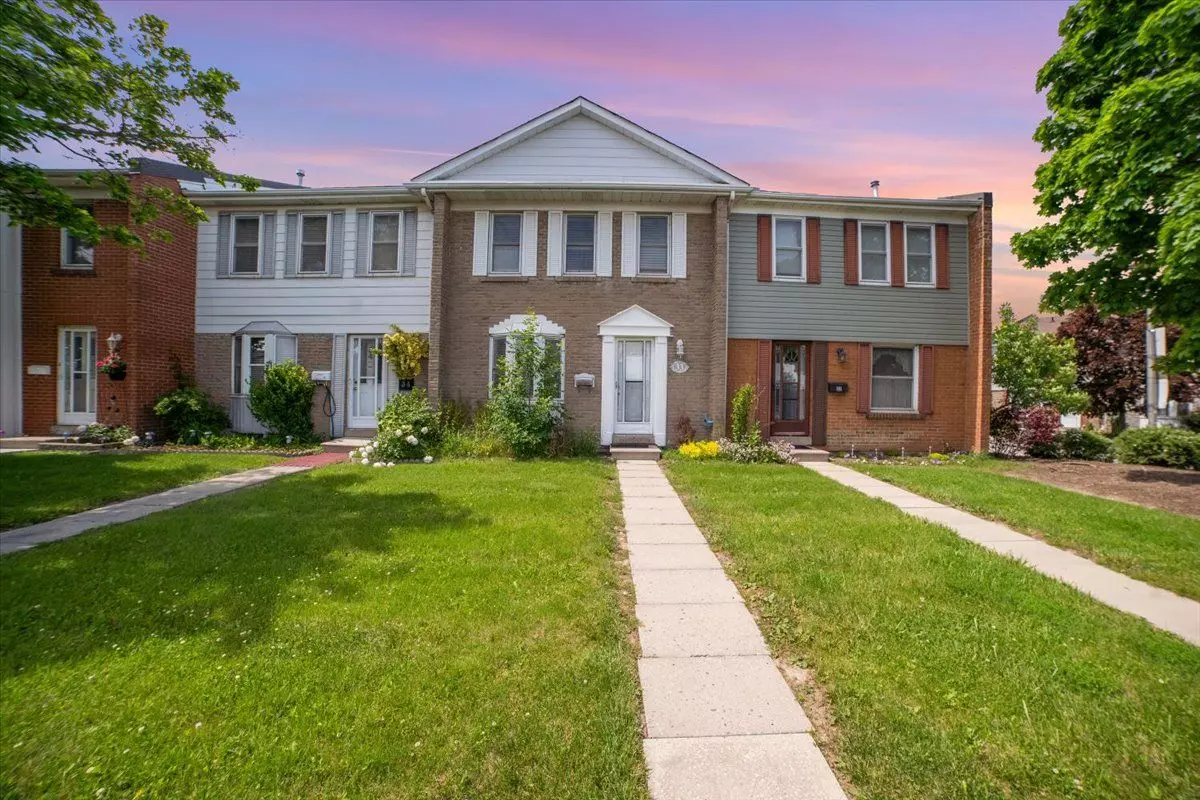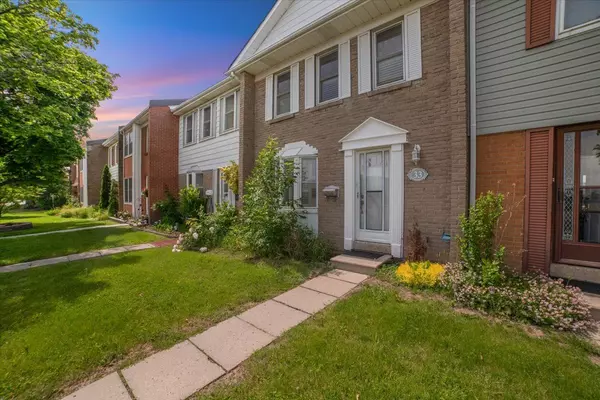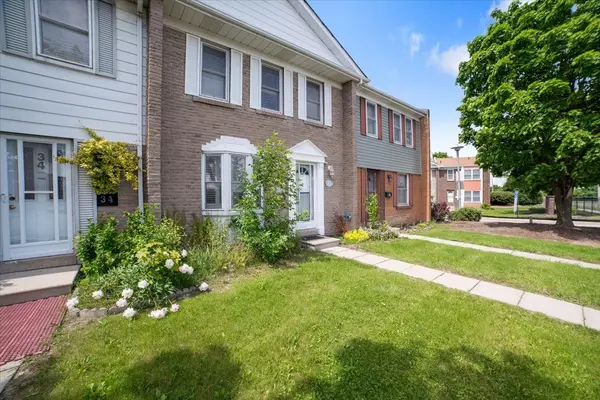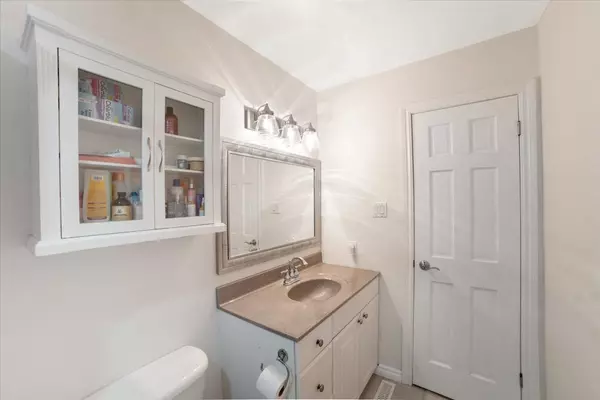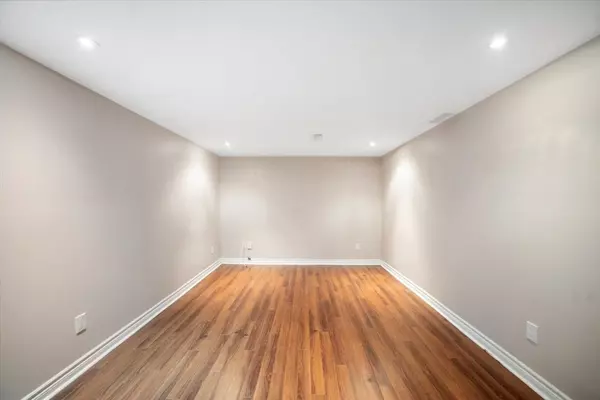REQUEST A TOUR If you would like to see this home without being there in person, select the "Virtual Tour" option and your agent will contact you to discuss available opportunities.
In-PersonVirtual Tour

$ 599,900
Est. payment /mo
New
1020 Central Park DR #33 Brampton, ON L6S 3L6
3 Beds
2 Baths
UPDATED:
11/20/2024 08:27 PM
Key Details
Property Type Condo
Sub Type Condo Townhouse
Listing Status Active
Purchase Type For Sale
Approx. Sqft 1200-1399
MLS Listing ID W10431019
Style 2-Storey
Bedrooms 3
HOA Fees $701
Annual Tax Amount $2,822
Tax Year 2024
Property Description
A Family Friendly Well Run Condo Complex. Great Floor Plan With Updates! French Door Entry Into The Combined Living And Dining Room., Loads Of Counter And Cabinets In The Kitchen, 3 Ideal Sized Bedrooms, The Shared Bathroom On The 2nd Level Provides A Comfortable Space For A Refreshing Shower. Walkout To Private Fenced Patio. The 2nd Level Offers 3-good Sized Bedrooms, Updated Bath. Finished Rec Room In The Lower Level. Complex Offers A Private Community Outdoor Pool & Located Just Steps To Shops & Schools. Amazing Location- This Family-oriented Neighborhood Grants You The Advantage Of Being Close To Many Range Of Daily Amenities.
Location
Province ON
County Peel
Area Northgate
Rooms
Family Room No
Basement Partially Finished
Kitchen 1
Separate Den/Office 1
Interior
Interior Features Water Heater
Cooling Central Air
Fireplace No
Heat Source Gas
Exterior
Garage Surface
Garage Spaces 1.0
Waterfront No
Total Parking Spaces 1
Building
Story 01
Unit Features Public Transit,School
Locker None
Others
Pets Description Restricted
Listed by RE/MAX REAL ESTATE CENTRE INC.


