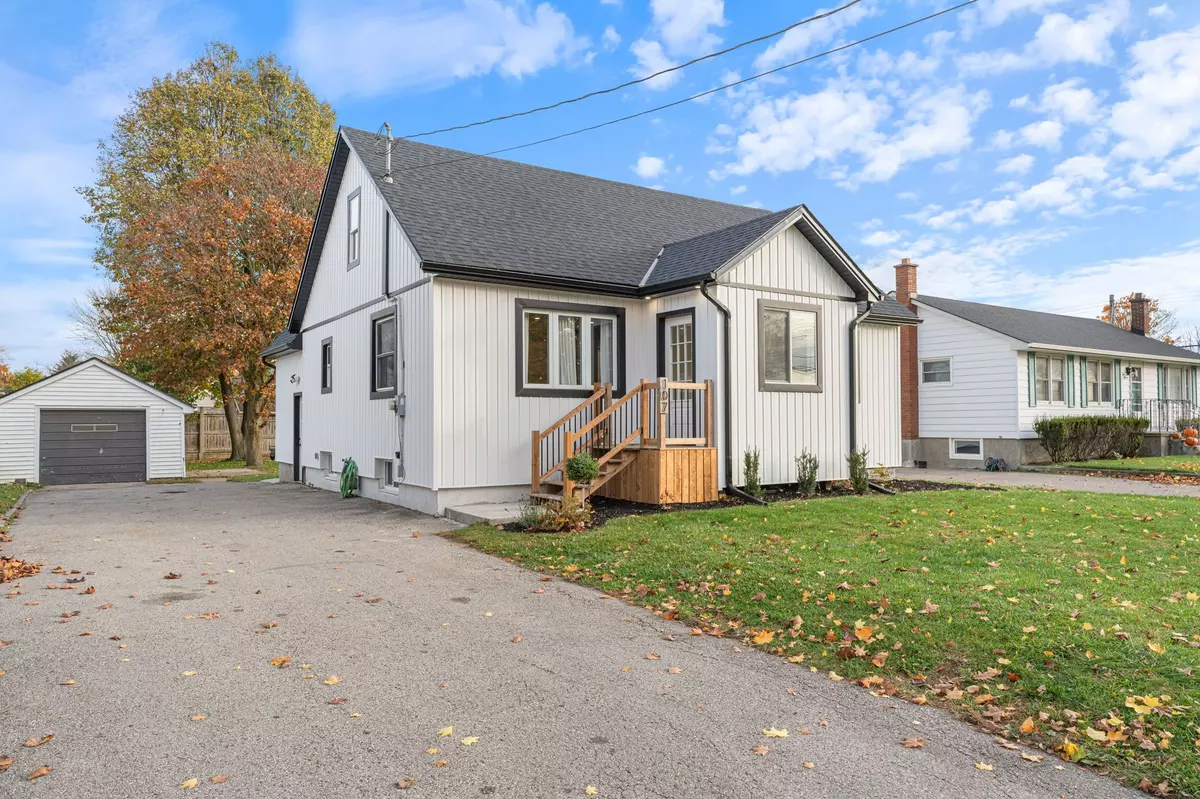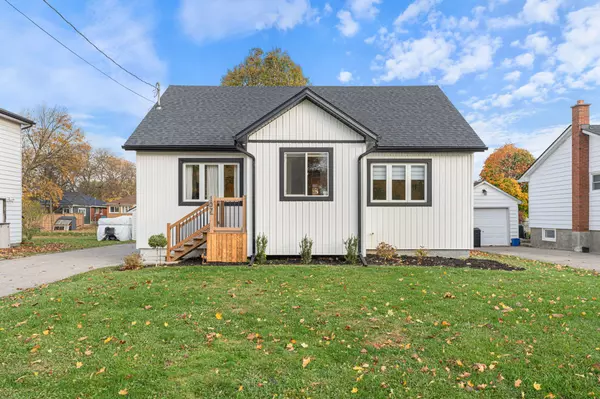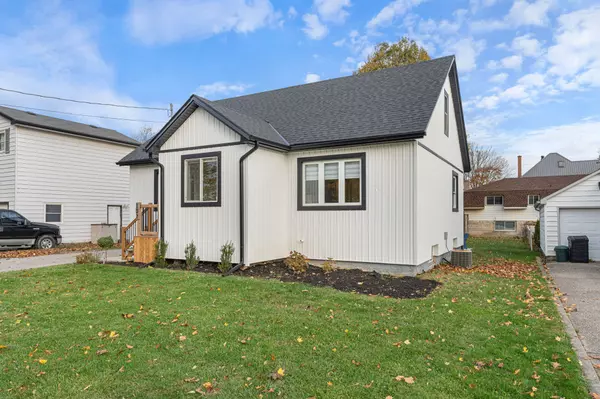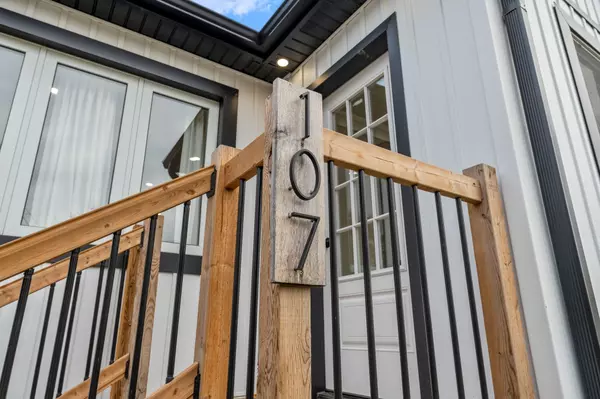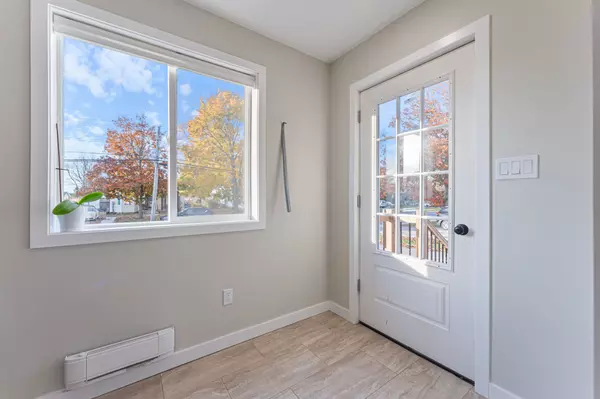REQUEST A TOUR If you would like to see this home without being there in person, select the "Virtual Tour" option and your agent will contact you to discuss available opportunities.
In-PersonVirtual Tour

$ 529,900
Est. payment /mo
Price Dropped by $20K
107 Elk ST Aylmer, ON N5H 1S7
4 Beds
2 Baths
UPDATED:
11/19/2024 10:00 PM
Key Details
Property Type Single Family Home
Sub Type Detached
Listing Status Active
Purchase Type For Sale
MLS Listing ID X10431001
Style 1 1/2 Storey
Bedrooms 4
Annual Tax Amount $3,283
Tax Year 2024
Property Description
Welcome to this charming and beautifully maintained 1.5-story home with 2+2 bedrooms, including a spacious attic, blending cozy charm with modern elegance! A single-car garage and ample parking provide convenience, while the welcoming entrance foyer, complete with built-in seating and cabinetry, keeps all your belongings neatly organized. The main floor is a sunlit open-concept space with abundant windows, recessed lighting, upgraded doors, fixtures, and hardwood flooring. The two-toned kitchen steals the show, featuring a striking center island with pendant lighting, ceiling-height cabinets with crown molding, a custom range hood, and tasteful black accents. The farm-style sink, quartz countertops, and herringbone-tiled backsplash add sophisticated touches. Two generously sized main-level bedrooms share a stylish 4pc bathroom, making this level both functional and inviting. The lower level offers a cozy retreat with a spacious rec room adorned with plush carpeting, a convenient 2pc bathroom, and two additional bedrooms perfect for guests or a home office! Step outside to find a concrete patio area, complete with a fire pit for those moonlit evenings, plus an additional patio area off the garage and a practical shed for extra storage! This home is perfect for first time buyers, downsizers, investors or anyone looking for comfort and style.
Location
Province ON
County Elgin
Rooms
Family Room No
Basement Full, Finished
Kitchen 1
Separate Den/Office 2
Interior
Interior Features None
Cooling Central Air
Inclusions Dryer, Refrigerator, Stove, Washer
Exterior
Garage Private Double
Garage Spaces 7.0
Pool None
Roof Type Asphalt Shingle
Total Parking Spaces 7
Building
Foundation Block
Listed by Realty Advisors & Co.


