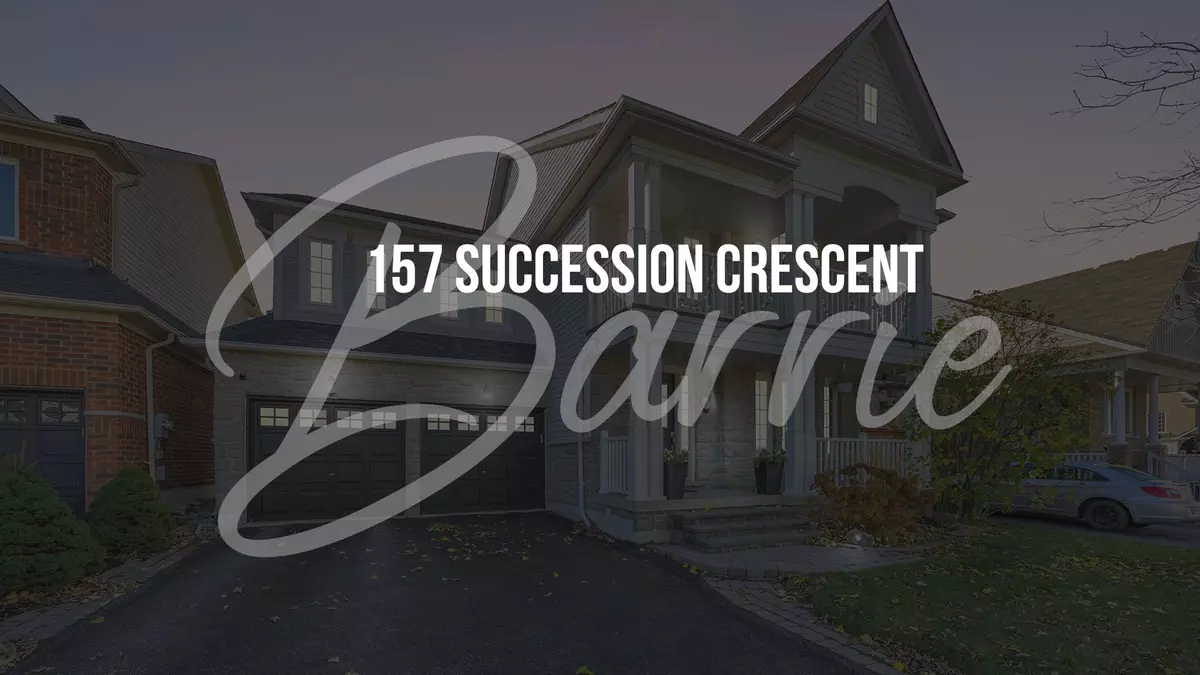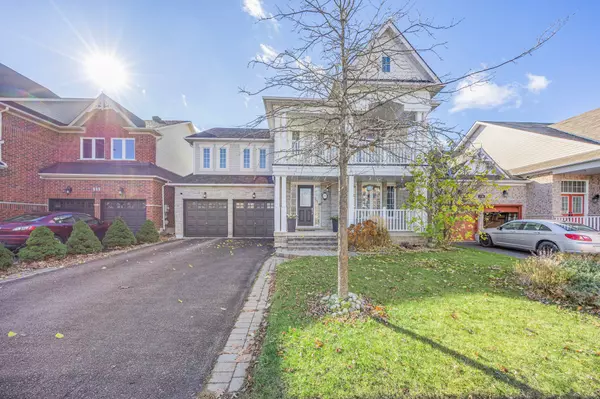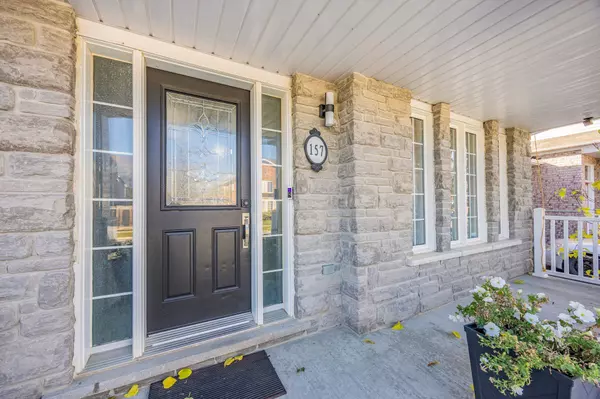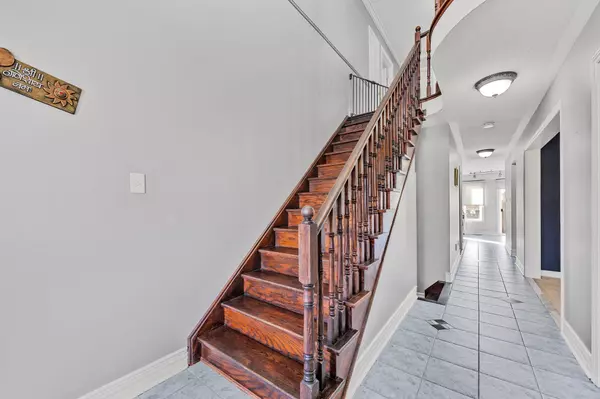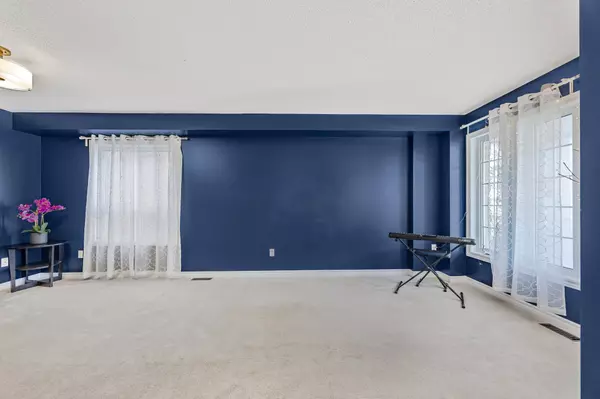REQUEST A TOUR If you would like to see this home without being there in person, select the "Virtual Tour" option and your agent will contact you to discuss available opportunities.
In-PersonVirtual Tour

$ 3,100
New
157 Succession CRES Barrie, ON L4M 7G7
4 Beds
3 Baths
UPDATED:
11/20/2024 12:44 AM
Key Details
Property Type Single Family Home
Sub Type Detached
Listing Status Active
Purchase Type For Rent
MLS Listing ID S10431405
Style 2-Storey
Bedrooms 4
Property Description
This spacious detached home in Barrie offers over 2600 sq. ft. of living space and a double-car garage, located in a highly desirable, family-friendly neighborhood. The main floor features a modern kitchen with stainless steel appliances, an extended counter, a stylish backsplash, ample cabinetry, and a breakfast bar, along with a cozy family room, a generous living and dining area overlooking the backyard, and convenient main floor laundry. Upstairs, there are four spacious bedrooms, including a luxurious primary suite with dual walk-in closets and a full ensuite, a second bedroom with a private balcony, and two additional bedrooms sharing a 4-piece bathroom. Lots of natural sunlight , with hardwood, ceramic, and laminate flooring throughout the main floor, this home also includes a landscaped yard. Ideally located within walking distance to Hyde Park public School, St. Gabriel Catholic School & Maple Ridge Secondary School & trails. 5 Mins drive to Barrie South GO Station. 10 mins to the nearest beach. Steps away from 2 day cares, parks and bus stops. Just a few minutes to Costco, Walmart, shopping, and the highway, this property offers the perfect mix of comfort, style, and convenience.
Location
Province ON
County Simcoe
Area Innis-Shore
Rooms
Family Room Yes
Basement Full, Partially Finished
Kitchen 1
Interior
Interior Features Other
Cooling Central Air
Fireplace No
Heat Source Gas
Exterior
Garage Private Double
Garage Spaces 2.0
Pool None
Waterfront No
Roof Type Asphalt Shingle
Total Parking Spaces 4
Building
Foundation Poured Concrete
Listed by ROYAL LEPAGE CREDIT VALLEY REAL ESTATE


