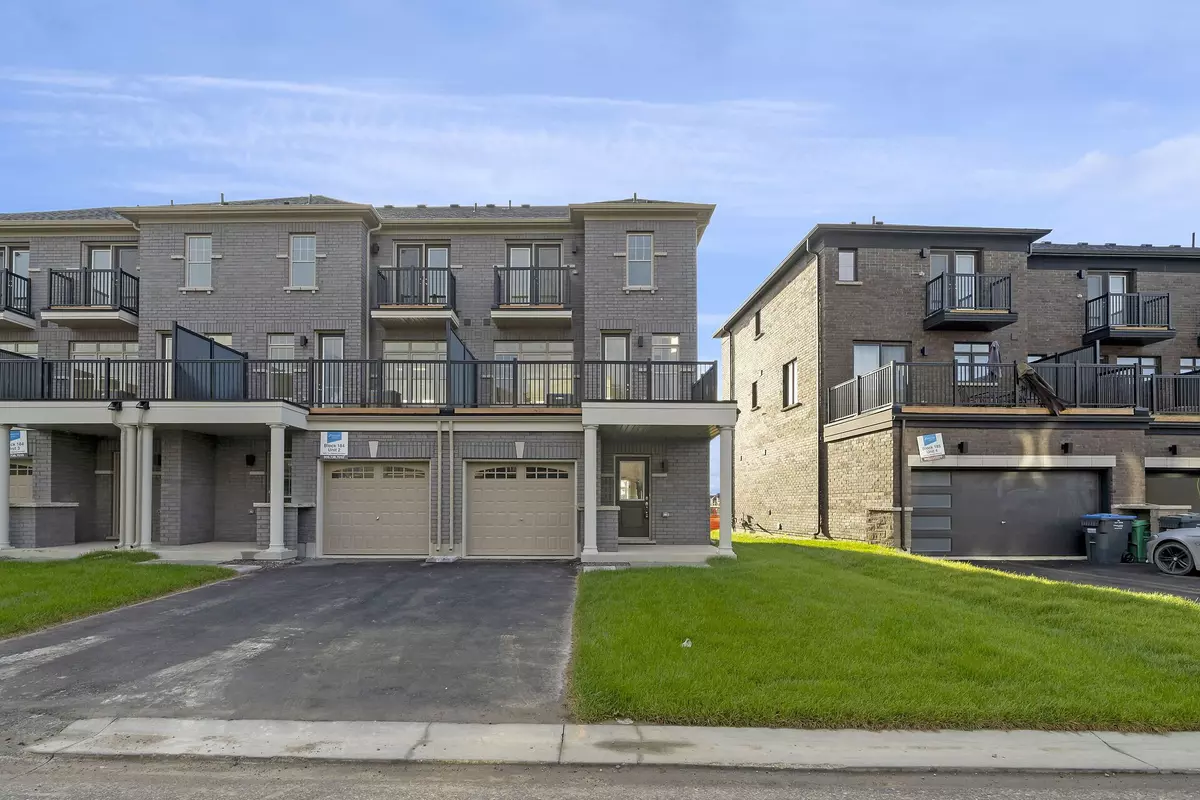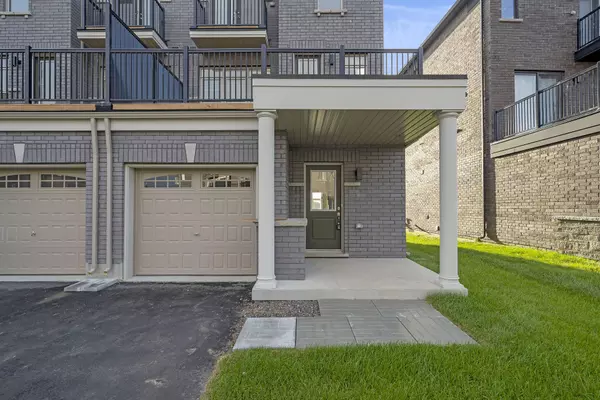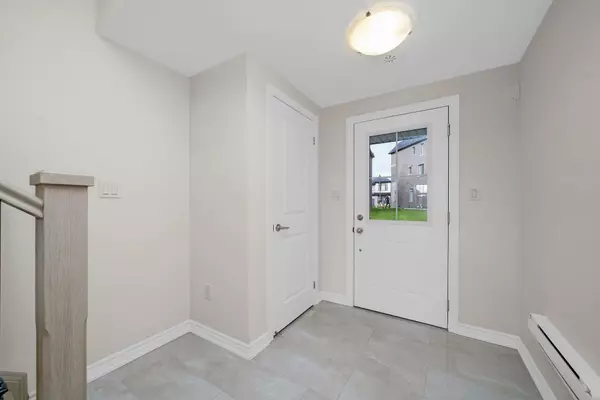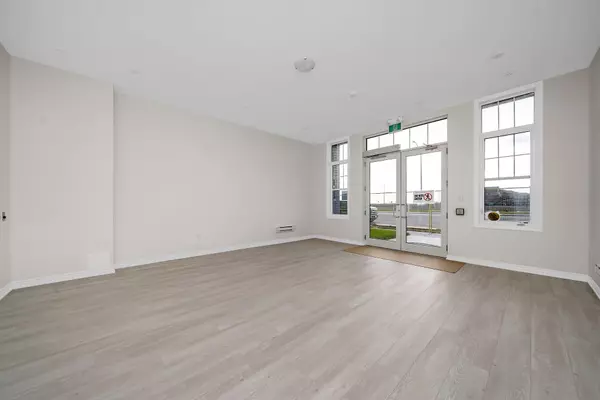REQUEST A TOUR If you would like to see this home without being there in person, select the "Virtual Tour" option and your agent will contact you to discuss available opportunities.
In-PersonVirtual Tour

$ 1,149,990
Est. payment /mo
New
394 Tim Manley AVE #1 Caledon, ON L7C 1Z9
3 Beds
4 Baths
UPDATED:
11/20/2024 07:02 PM
Key Details
Property Type Townhouse
Sub Type Att/Row/Townhouse
Listing Status Active
Purchase Type For Sale
Approx. Sqft 2000-2500
MLS Listing ID W10431484
Style 3-Storey
Bedrooms 3
Tax Year 2024
Property Description
Discover this spacious end-unit live/work freehold townhouse built by Zancor Homes, perfectly positioned at the prime corner of the Tim Manley and McLaughlin Rd. with a generous total area of 2,148 Sq.Ft., including 606 Sq.Ft. of commercial space, this property offers excellent corner road exposure in the burgeoning Caledon Club community. The living space features three bedrooms and 2.5 baths. The open-concept second level boasts neutral finishes, stainless steel appliances, and elegant granite countertops with a stylish backsplash. Abundant windows and doors provide access to two separate terraces, flooding the space with natural light. Convenience is key with third-floor laundry and a primary bedroom that includes a private balcony. The luxurious ensuite features a glass shower with marble surround, stone countertops, and a walk-in closet. This townhouse seamlessly blends comfort and functionality, making it an ideal choice for modern living. The unit features large window and high ceilings, enhancing the overall ambience and allowing for ample natural light. Access is facilitated by a glass double-door front entrance, which provides an inviting entry point. Additionally, the space is equipped with a two-piece, handicap-accessible bathroom, ensuring compliance with accessibility standards. The flooring is finished with laminate, contributing to a modern aesthetic while offering durability and ease of maintenance. This configuration presents an excellent opportunity for various business applications in a high-traffic area.
Location
Province ON
County Peel
Area Rural Caledon
Rooms
Family Room Yes
Basement None
Kitchen 1
Interior
Interior Features None
Cooling Central Air
Fireplace No
Heat Source Gas
Exterior
Garage Private
Garage Spaces 1.0
Pool None
Waterfront No
Roof Type Asphalt Shingle
Total Parking Spaces 2
Building
Foundation Concrete
Listed by INTERCITY REALTY INC.






