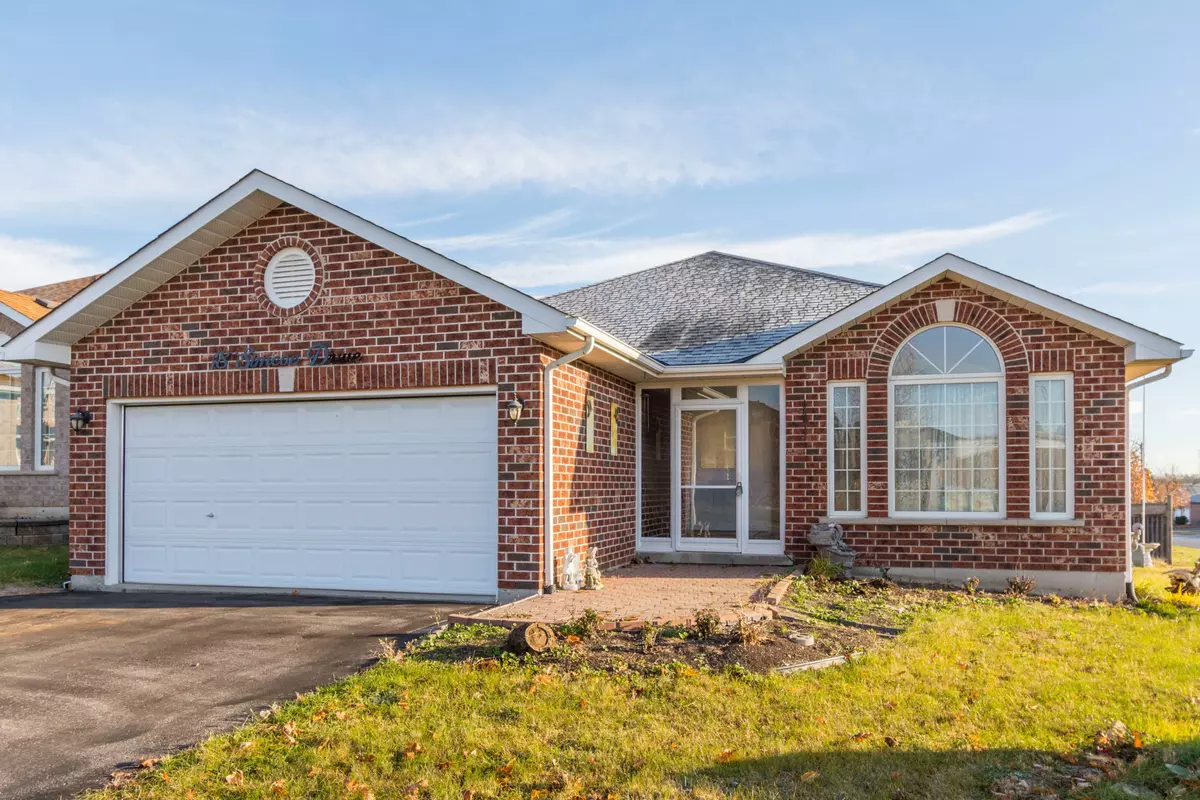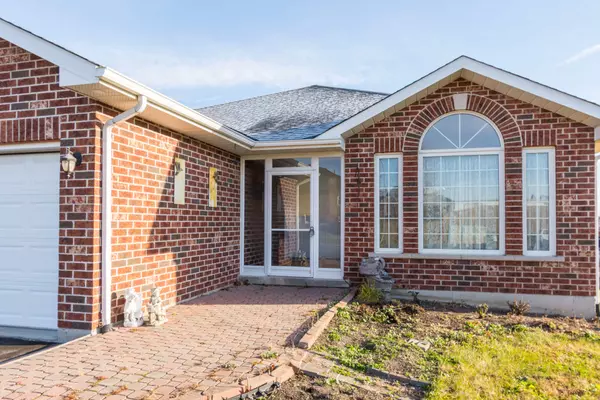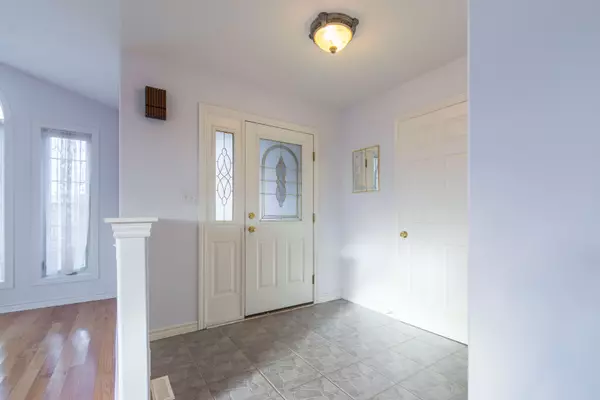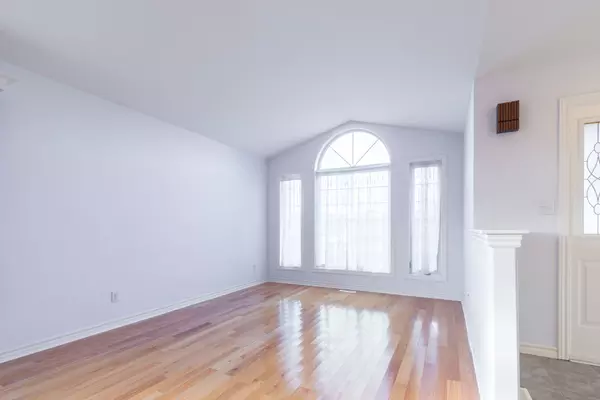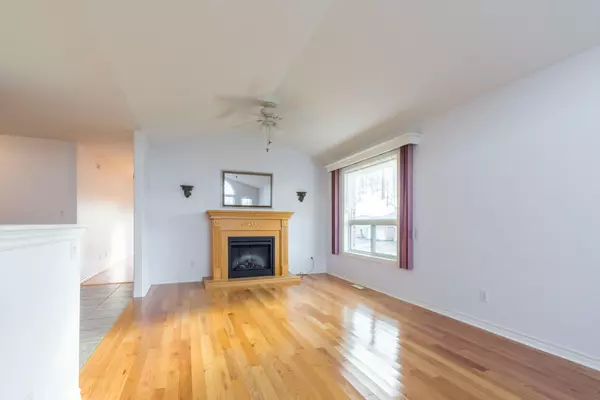
18 Simcoe DR Belleville, ON K8N 4Z5
2 Beds
3 Baths
UPDATED:
11/21/2024 04:48 PM
Key Details
Property Type Single Family Home
Sub Type Detached
Listing Status Active
Purchase Type For Sale
MLS Listing ID X10431787
Style Bungalow
Bedrooms 2
Annual Tax Amount $4,829
Tax Year 2024
Property Description
Location
Province ON
County Hastings
Rooms
Family Room No
Basement Finished, Full
Kitchen 1
Separate Den/Office 2
Interior
Interior Features Central Vacuum, Primary Bedroom - Main Floor, Storage, Water Heater Owned, Water Purifier, Water Softener
Cooling Central Air
Fireplaces Type Natural Gas, Rec Room, Electric, Family Room
Fireplace Yes
Heat Source Gas
Exterior
Exterior Feature Built-In-BBQ, Deck, Porch Enclosed
Garage Private Double
Garage Spaces 4.0
Pool None
Waterfront No
Roof Type Asphalt Shingle
Topography Dry,Flat
Total Parking Spaces 6
Building
Unit Features Park,School
Foundation Concrete
Others
Security Features Smoke Detector


