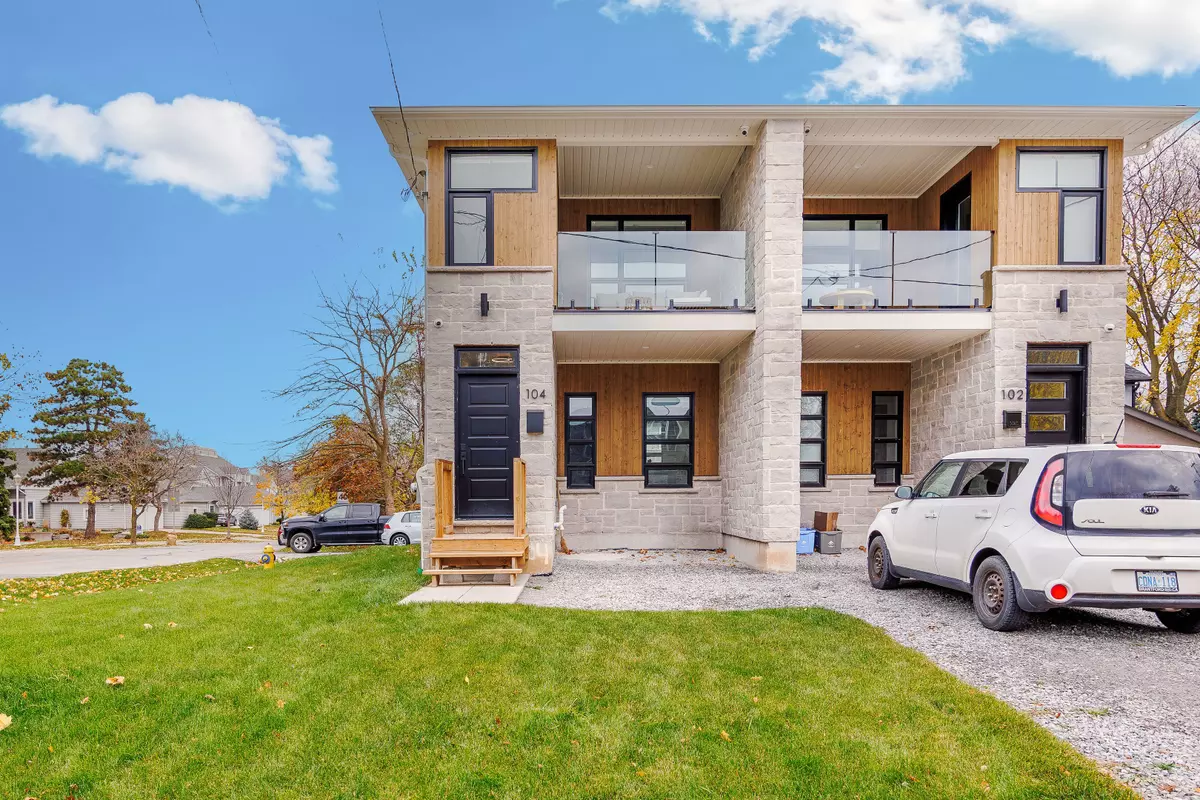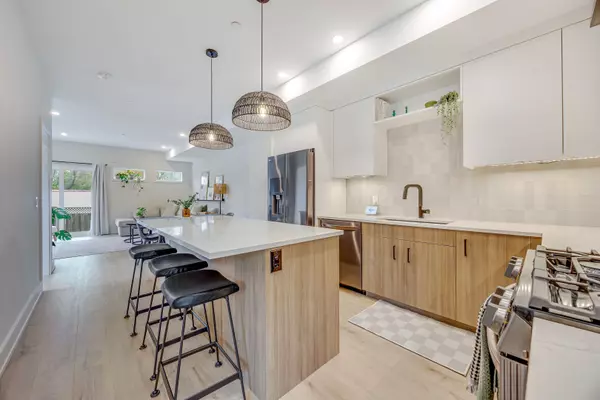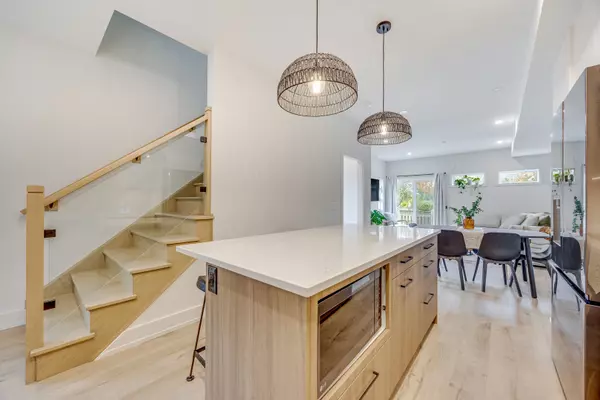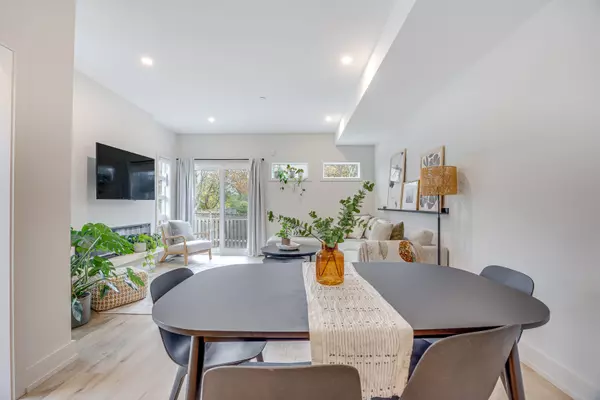REQUEST A TOUR If you would like to see this home without being there in person, select the "Virtual Tour" option and your agent will contact you to discuss available opportunities.
In-PersonVirtual Tour

$ 739,000
Est. payment /mo
New
104 Broadway AVE St. Catharines, ON L2M 1M8
3 Beds
4 Baths
UPDATED:
11/25/2024 02:29 PM
Key Details
Property Type Multi-Family
Sub Type Duplex
Listing Status Active
Purchase Type For Sale
Approx. Sqft 1100-1500
MLS Listing ID X10431803
Style 2-Storey
Bedrooms 3
Annual Tax Amount $4,242
Tax Year 2023
Property Description
Welcome to 104 Broadway Ave. in St. Catharines, located in the sought-after Port Weller neighborhood just steps from stunning Lake Ontario and nearby schools. This nearly new, one-year-old home boasts an array of impressive upgrades that will exceed your expectations. Step into the main floor, where you'll find beautiful engineered vinyl flooring and a cozy gas fireplace. The high-end kitchen is equipped with custom cabinetry, quartz countertops, and brand-new appliances, creating a space that blends luxury and function. The main floor also features a modern two-piece powder room and an inviting living room with sliding doors that lead out to a deck (currently under construction). The elegant staircase leads you to the upper level, where the spacious primary bedroom awaits, complete with a three-piece ensuite and access to a private balcony overlooking the front of the property. A second generously sized bedroom and second 3rd pc. bathroom completes the upstairs. The fully finished lower level offers comfortable, additional living space. This level includes a bedroom currently used as a weight room, a furnace room with new air conditioning, a tankless water heater, a gas furnace, and convenient gas lines for your barbecue and stove. A modern three-piece bathroom rounds out the lower level. This home is an absolute must-see and won't be on the market for long. Book your showing today!
Location
Province ON
County Niagara
Zoning R2
Rooms
Family Room Yes
Basement Finished
Kitchen 1
Separate Den/Office 1
Interior
Interior Features Built-In Oven, On Demand Water Heater
Cooling Central Air
Fireplaces Type Natural Gas
Inclusions Fridge, GAs Stove, Dishwasher, Stacking Washer and Dryer
Exterior
Exterior Feature Deck, Patio
Garage Other
Garage Spaces 2.0
Pool None
Roof Type Asphalt Shingle
Total Parking Spaces 2
Building
Foundation Poured Concrete
Others
Security Features Carbon Monoxide Detectors,Smoke Detector
Listed by RE/MAX NIAGARA REALTY LTD, BROKERAGE






