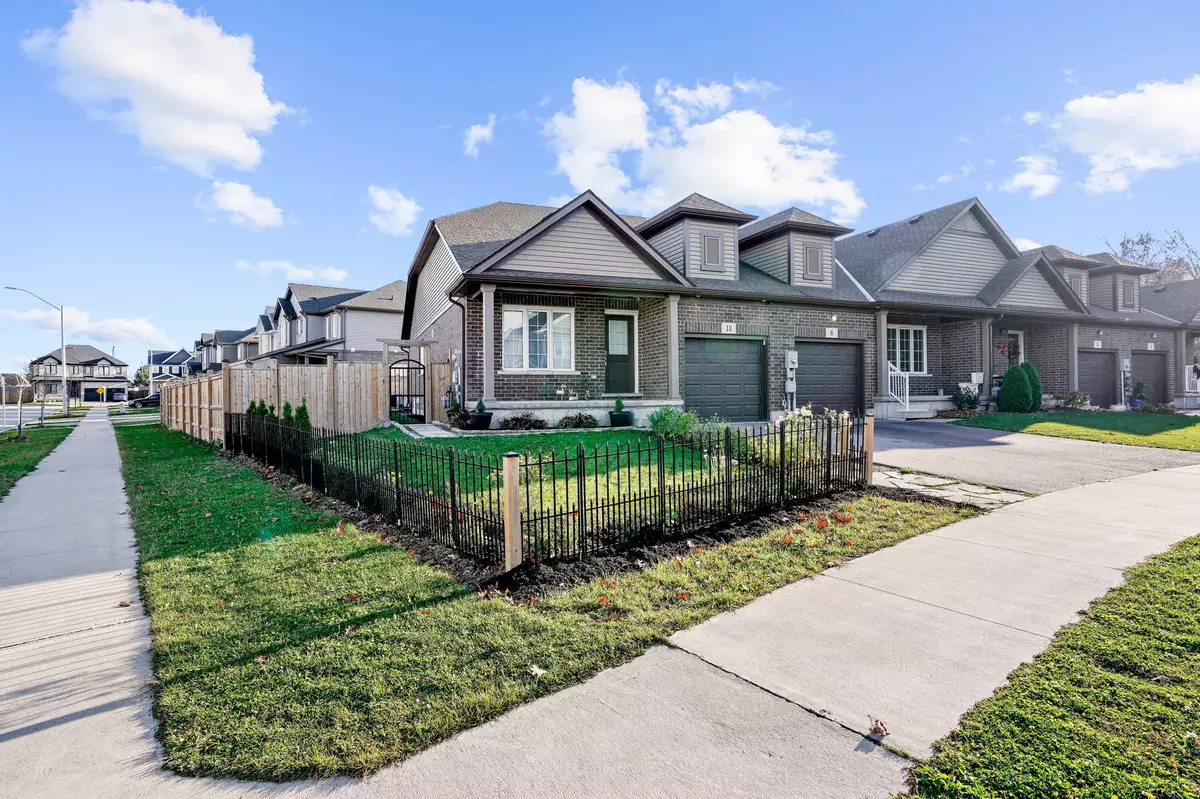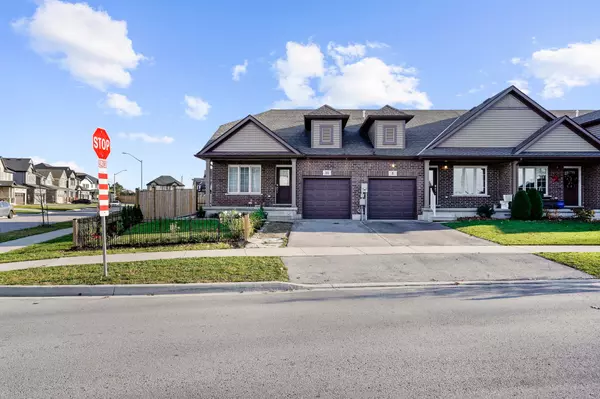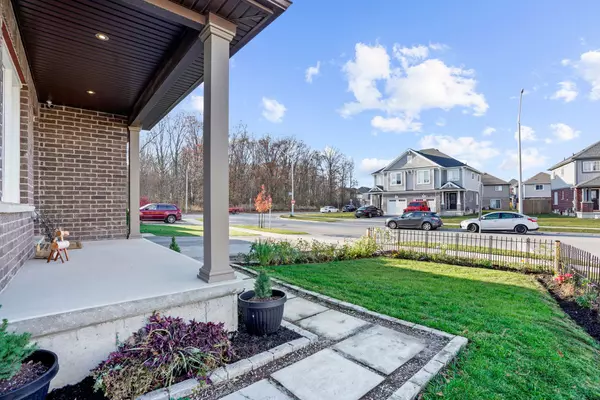REQUEST A TOUR If you would like to see this home without being there in person, select the "Virtual Tour" option and your agent will contact you to discuss available opportunities.
In-PersonVirtual Tour

$ 629,000
Est. payment /mo
New
10 Hawthorn AVE Thorold, ON L2V 0J1
2 Beds
2 Baths
UPDATED:
11/22/2024 04:58 PM
Key Details
Property Type Townhouse
Sub Type Att/Row/Townhouse
Listing Status Active
Purchase Type For Sale
MLS Listing ID X10432013
Style Bungalow
Bedrooms 2
Annual Tax Amount $4,585
Tax Year 2024
Property Description
Stunning, newer bungalow at an incredible price! Enjoy main-floor living in this beautiful upgraded 2-bedroom, 2-bath freehold (no fees) end-unit bungalow townhome. Set on a premium lot with 29 Ft frontage, 98 Ft/101 Ft depth, and 65 Ft rear width, its conveniently located near Hwy 58/406, Pen Centre, trails, golf courses, wineries, and downtown entertainment. Low-maintenance exterior features include an asphalt driveway, landscaped front and backyards with a patio, garden space, storage shed, fenced yard, and an attached garage with inside entry. Inside, an open-concept main floor with 9-ft and cathedral ceilings, pot lighting, and a kitchen with stone countertops and a peninsula with a breakfast bar offers great flow for living and entertaining. The Great Room opens to a large patio, perfect for outdoor gatherings. The Primary Bedroom features two closets and a 4-piece ensuite, plus there's a second bedroom and a convenient laundry closet. The partially finished basement includes two egress windows, a roughed-in bathroom, and ample storage space. A fantastic opportunity for professionals, empty nesters, and retirees to settle down and enjoy all that Niagara has to offer!
Location
Province ON
County Niagara
Area 558 - Confederation Heights
Rooms
Family Room Yes
Basement Full, Partially Finished
Kitchen 1
Interior
Interior Features Water Heater, Other
Cooling Central Air
Fireplace No
Heat Source Gas
Exterior
Garage Private, Other
Garage Spaces 2.0
Pool None
Waterfront No
Waterfront Description None
Roof Type Asphalt Shingle
Total Parking Spaces 3
Building
Unit Features Golf,Fenced Yard
Foundation Unknown
Others
Security Features Alarm System
Listed by RE/MAX WEST REALTY INC.






