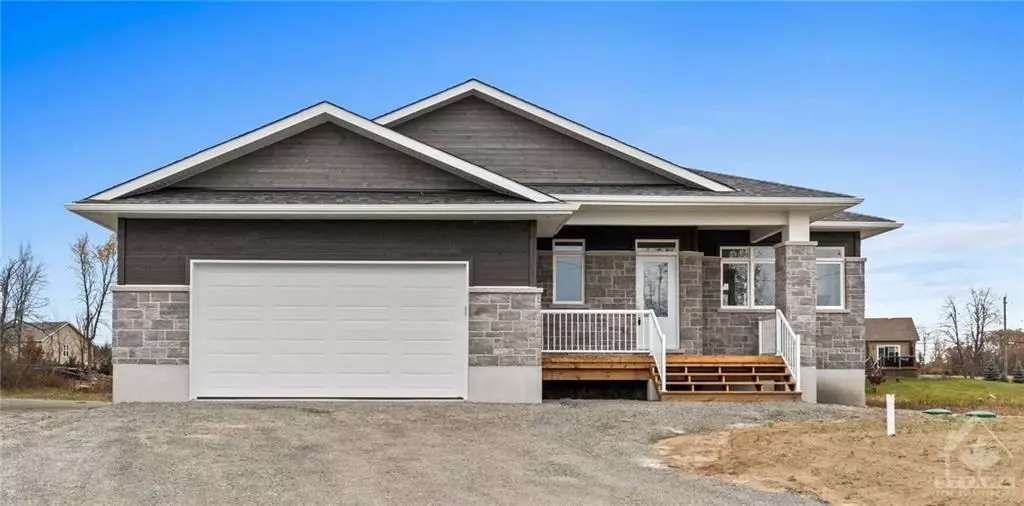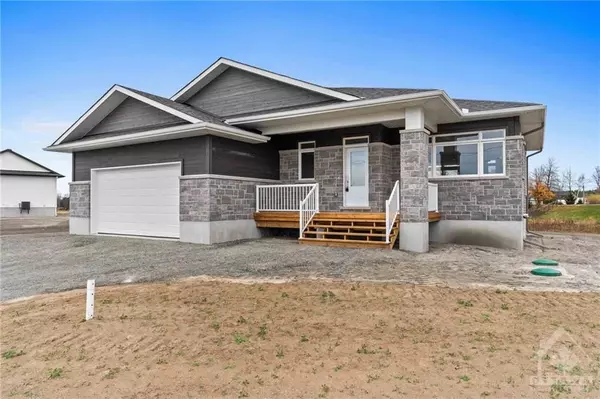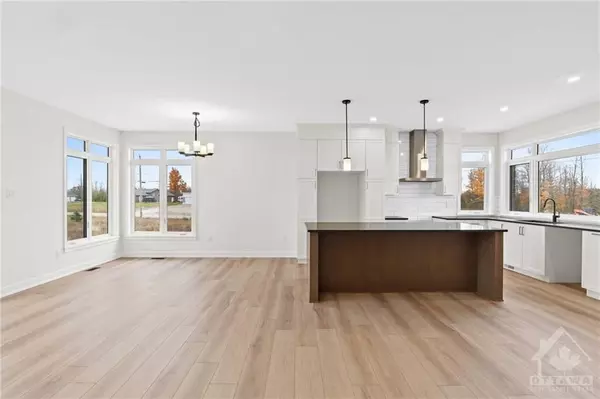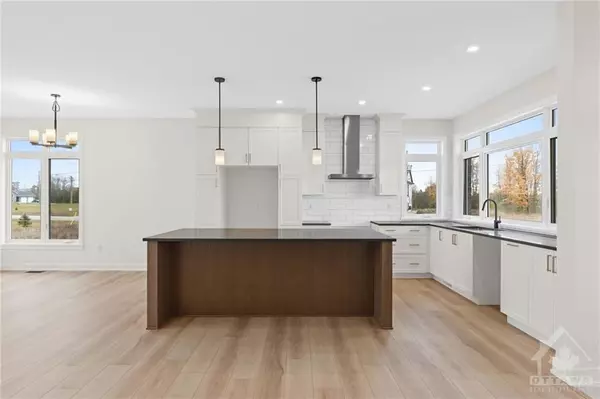REQUEST A TOUR If you would like to see this home without being there in person, select the "Virtual Tour" option and your agent will contact you to discuss available opportunities.
In-PersonVirtual Tour

$ 742,900
Est. payment /mo
New
70 TENNANT DR Rideau Lakes, ON K7A 4S5
3 Beds
2 Baths
0.5 Acres Lot
UPDATED:
11/20/2024 04:21 PM
Key Details
Property Type Single Family Home
Sub Type Detached
Listing Status Active
Purchase Type For Sale
MLS Listing ID X10432272
Style Bungalow
Bedrooms 3
Tax Year 2024
Lot Size 0.500 Acres
Property Description
This house is under construction. Images of a similar model are provided, however variations may be made by the builder. Situated on a 1.63-acre lot in South Point, just a short walk from the Smiths Falls Golf & Country Club and close to local trails and amenities, the Kentwood Model by Mackie Homes offers a blend of comfort and modern design. This thoughtfully crafted home spans approximately 1,622 sq. ft. and features three bedrooms, two bathrooms, and an attached two-car garage. The open-concept plan is filled with natural light, creating a welcoming and airy atmosphere for family & entertaining. The kitchen opens to the dining room and great room, and features ample storage and prep space, along with a centre island that is perfect for casual gatherings. The great room is highlighted by a cozy fireplace, and patio doors that lead to a covered porch and the backyard. The primary bedroom is a lovely retreat with a walk-in closet and a 3-pc ensuite., Flooring: Mixed
Location
Province ON
County Leeds & Grenville
Zoning RESIDENTIAL
Rooms
Family Room No
Basement Full, Unfinished
Interior
Interior Features Unknown
Cooling Central Air
Fireplaces Number 1
Fireplaces Type Natural Gas
Exterior
Garage Inside Entry
Garage Spaces 6.0
Pool None
Roof Type Unknown
Total Parking Spaces 6
Building
Foundation Concrete
Others
Security Features Unknown
Pets Description Unknown
Listed by ROYAL LEPAGE TEAM REALTY






