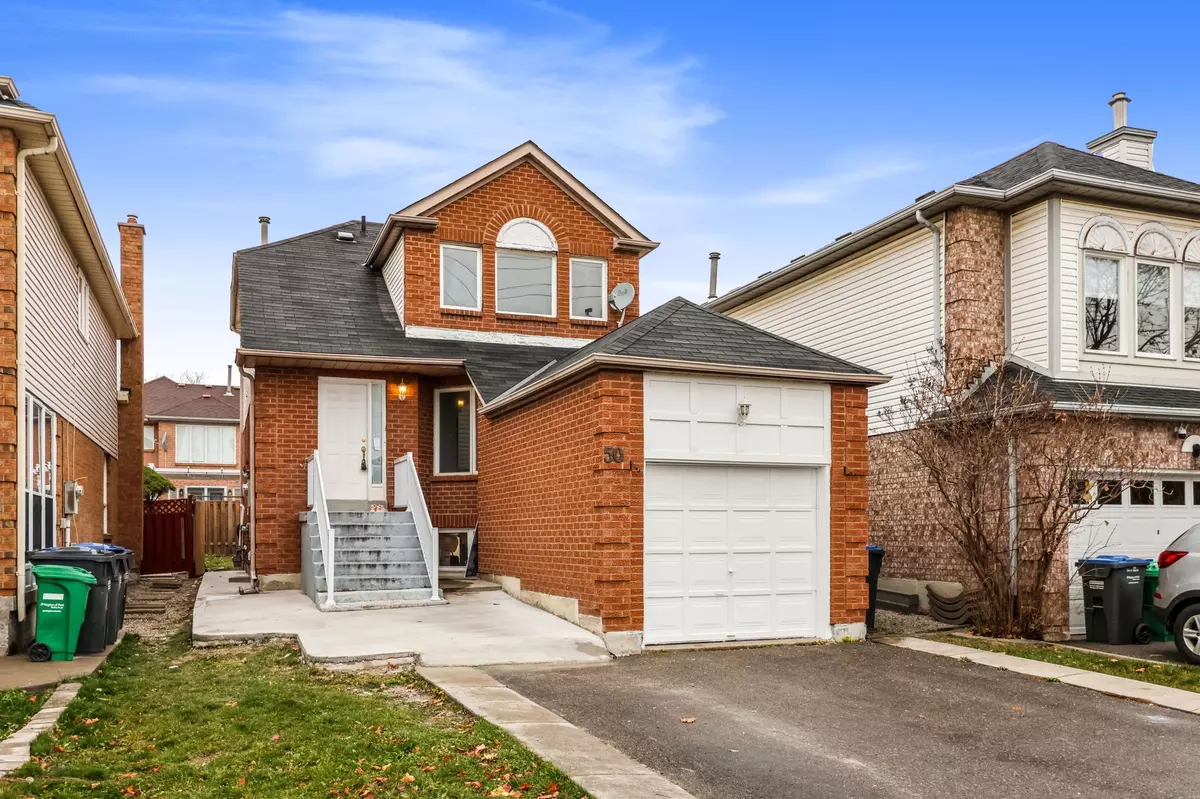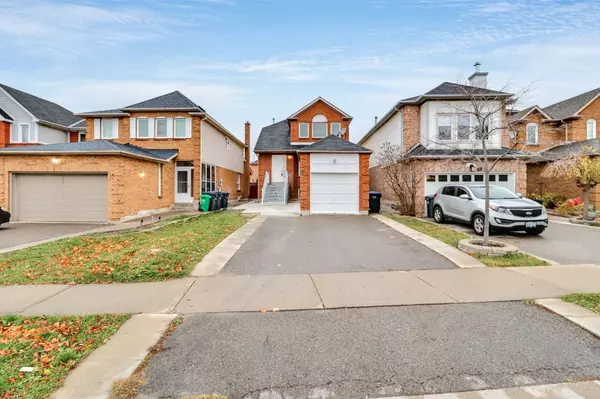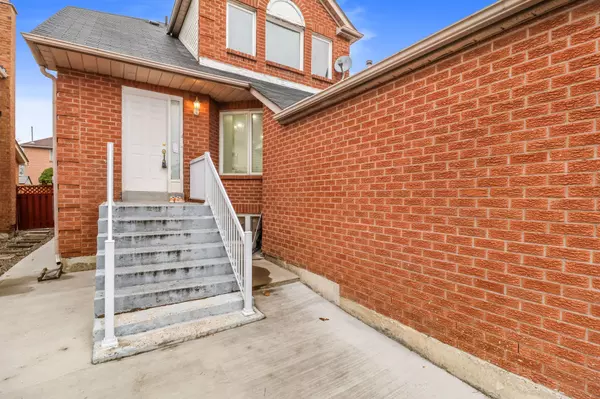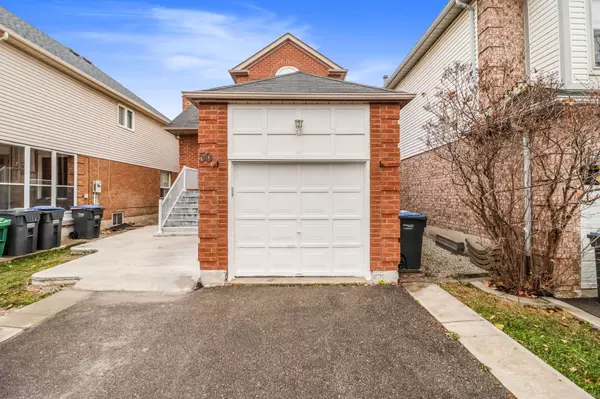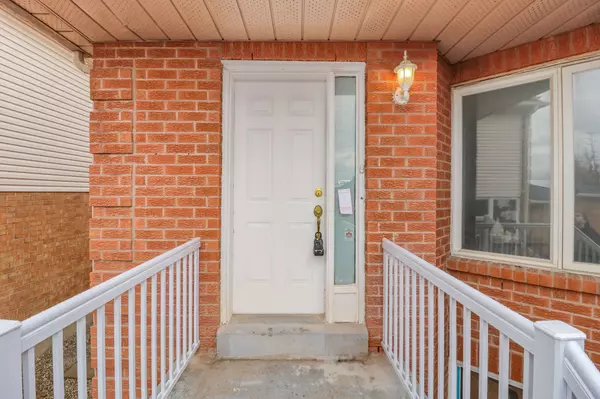REQUEST A TOUR If you would like to see this home without being there in person, select the "Virtual Tour" option and your agent will contact you to discuss available opportunities.
In-PersonVirtual Tour

$ 1,029,902
Est. payment /mo
New
50 Beaconsfield AVE Brampton, ON L6Y 4S2
3 Beds
4 Baths
UPDATED:
11/21/2024 02:56 PM
Key Details
Property Type Single Family Home
Sub Type Detached
Listing Status Active
Purchase Type For Sale
MLS Listing ID W10432377
Style 2-Storey
Bedrooms 3
Annual Tax Amount $4,521
Tax Year 2023
Property Description
3 Bedrooms, 4 Washrooms Detached home + 1 Bedroom Legal Finished Basement. This home is loaded with upgrades. Brand New Upgraded Kitchen, Brand New Laminate Floors on Main Level, Renovated Washrooms, Freshly Painted. This Spacious Detached Home on an Extra Deep Lot in a Prime Location Has Lot of Potential. Main Floor Features a Combined Living & Dining Room a Versatile Space Perfect for Entertaining. Additionally, Separate Family Room with Overlook to Kitchen & BackYard. The Modern Eat-in Kitchen Offers Plenty of Cabinetry Space, Elegant Quartz Countertops & Backsplash, and a Convenient Walk-Out to the Deck. The Primary Bedroom is Complete with an Ensuite 4pc Bathroom & a Walk-in Closet. The Other Two Bedrooms are Well-Sized and Receive Ample Natural Daylight. Legal Finished Basement Includes One Bedroom, Kitchen, a Living Room, & a Full 4-Piece Bathroom. Furnace and AC changed in 2019. Hot Water Tank is Owned. This Home Presents Abundant Possibilities and Conveniently Located Near Essential Amenities, Including Sheridan College, Shoppers World Plaza, Brampton GatewayTerminal, Schools, Libraries, Bus Stops, Places of Worship, Sports Facilities, Grocery Stores, and Major Highways (407, 401, and 410).
Location
Province ON
County Peel
Area Fletcher'S West
Rooms
Family Room Yes
Basement Finished, Separate Entrance
Kitchen 2
Separate Den/Office 1
Interior
Interior Features Other
Heating Yes
Cooling Central Air
Fireplace No
Heat Source Gas
Exterior
Garage Private Double
Garage Spaces 4.0
Pool None
Waterfront No
Roof Type Asphalt Shingle
Total Parking Spaces 5
Building
Unit Features Park,School
Foundation Other
Listed by RE/MAX REAL ESTATE CENTRE INC.


