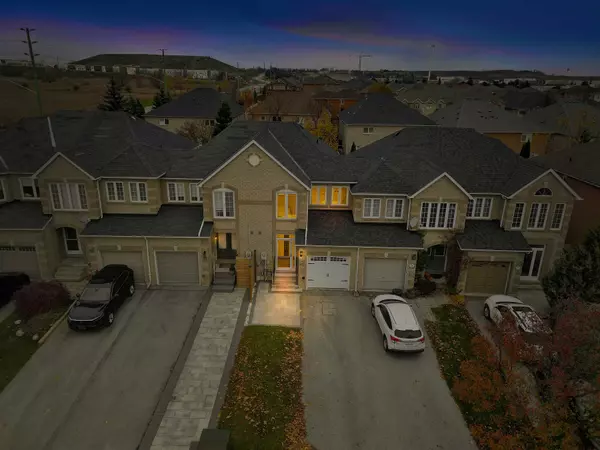REQUEST A TOUR If you would like to see this home without being there in person, select the "Virtual Tour" option and your agent will contact you to discuss available opportunities.
In-PersonVirtual Tour

$ 999,888
Est. payment /mo
New
74 Giancola CRES Vaughan, ON L6A 2T5
3 Beds
4 Baths
UPDATED:
11/21/2024 04:27 PM
Key Details
Property Type Townhouse
Sub Type Att/Row/Townhouse
Listing Status Active
Purchase Type For Sale
Approx. Sqft 1100-1500
MLS Listing ID N10432350
Style 2-Storey
Bedrooms 3
Annual Tax Amount $3,558
Tax Year 2024
Property Description
Discover this amazing townhouse from front and semidetach from back in the heart of Vaughan! Boasting 1,337 sq ft of spacious living, this 3 bedroom, 3.5 bathroom gem features a fully finished basement & offers 3 convenient parking spaces. The inviting 2-storey layout showcases a bright living area wt built in electric fireplace, walkout to a cozy backyard ,a modern kitchen equipped with Stainless steel appliances, quartz counter top & mordern finished white cabinets for storages. Upper floor is full utilies by bedroom spaces and 4 pc Bath, while the primary suite boasts walk in closet & a private double sink 4-piece ensuite. 2nd bedroom built in double door closet. 3rd bedroom get more brighter with 2 small windows and built in closet organizer. The finished basement provides an ideal recreation room for relaxation and entertainment & 4 pc bathroom, separate Laundry area with dryer, washer, cabinets & washing sink. Located just minutes from Hospital, schools, a library and 7 mins Maple GO station, with 10 mins to grocery stores nearby. Property also includes brand new wide plank hardwood floors, freshly stained hardwood stairs and pickets, matte black accessories and faucets. This is a fantastic opportunity to make your dream home a reality!
Location
Province ON
County York
Area Maple
Rooms
Family Room No
Basement Finished
Kitchen 1
Interior
Interior Features None
Cooling Central Air
Fireplace Yes
Heat Source Gas
Exterior
Garage Private Double
Garage Spaces 2.0
Pool None
Waterfront No
Roof Type Asphalt Shingle
Total Parking Spaces 3
Building
Unit Features Park,Public Transit,School,Place Of Worship,Rec./Commun.Centre
Foundation Poured Concrete
Listed by RE/MAX EXCEL TITAN






