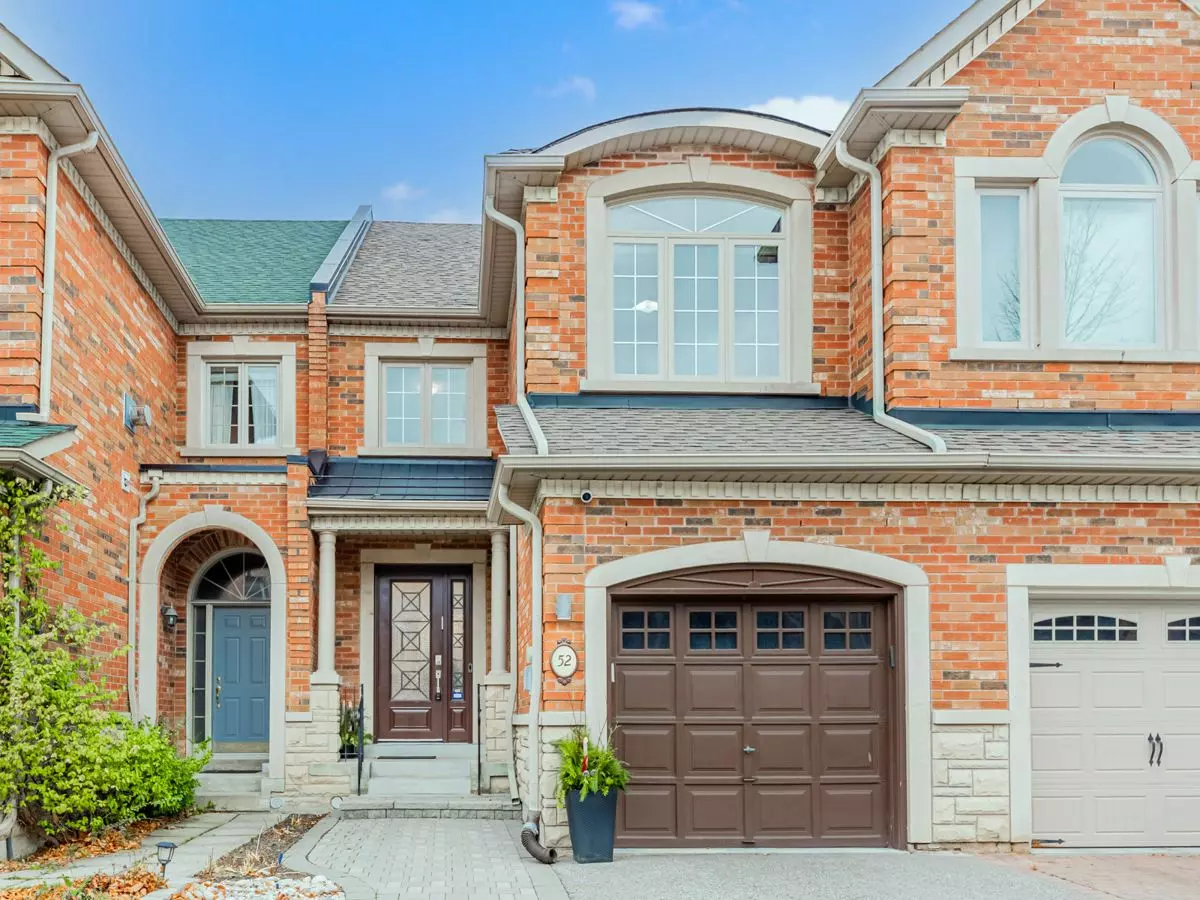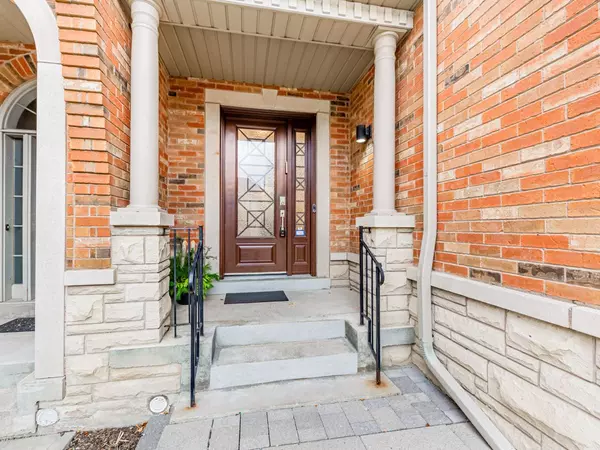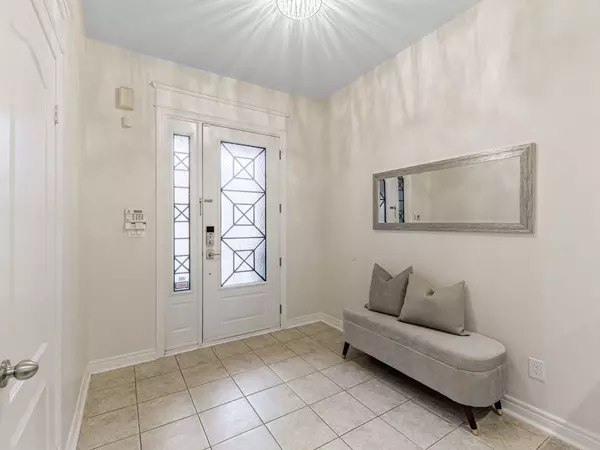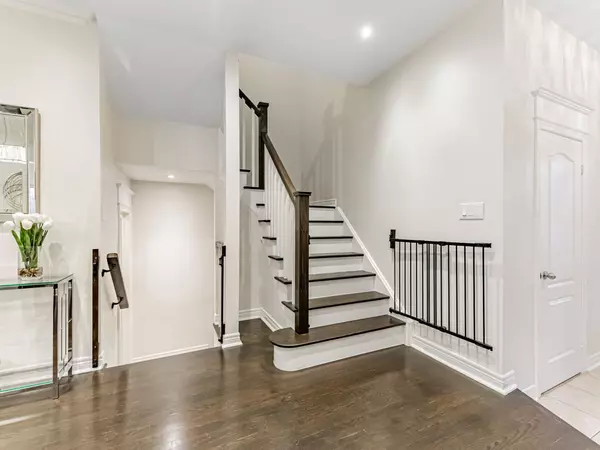REQUEST A TOUR If you would like to see this home without being there in person, select the "Virtual Tour" option and your agent will contact you to discuss available opportunities.
In-PersonVirtual Tour

$ 1,199,000
Est. payment /mo
New
52 Kingsbridge CIR Vaughan, ON L4J 8N7
3 Beds
4 Baths
UPDATED:
11/21/2024 07:37 PM
Key Details
Property Type Townhouse
Sub Type Att/Row/Townhouse
Listing Status Active
Purchase Type For Sale
Approx. Sqft 1500-2000
MLS Listing ID N10432777
Style 2-Storey
Bedrooms 3
Annual Tax Amount $5,375
Tax Year 2024
Property Description
Beautiful freehold townhome ideally lcoated in a quiet enclave in the desirale Beverly Glen neighbourhood. A short walk to shopping malls, restaurants, schools, synagogues, parks, hwys and TTC. The luxury, renovated home features a dream gourmet kitchen with professional quality appliances to inspire any Chef, granite counters, 2 separate stainless steel sinks, 3 ovens, food warming heat lamps and a Miele split, double dishwasher. Sliding doors lead out to a serene fully fenced, backyard with large deck, gazebo and landscaping. A private oasis in the City. The large dining room and welcoming family room with cozy fireplace are perfect for entertaining family and friends. Bedrooms are all generously sized. The Primary bedroom is oversized with a sitting area, walk-in closet and renovated 5 piece spa-like ensuite. Rich dark hardwood floors, LED pot lights throughout the home and finished basement with laminate floors, office area with wet bar, 4th bedroom with 3 piece bath, main floor laundry and direct access to the garage complete the amazing home.
Location
Province ON
County York
Area Beverley Glen
Rooms
Family Room Yes
Basement Finished
Kitchen 1
Separate Den/Office 1
Interior
Interior Features None
Cooling Central Air
Fireplace Yes
Heat Source Gas
Exterior
Garage Private
Garage Spaces 2.0
Pool None
Waterfront No
Roof Type Unknown
Total Parking Spaces 3
Building
Unit Features Fenced Yard,Library,Park,Place Of Worship,Public Transit,Rec./Commun.Centre
Foundation Unknown
Listed by FOREST HILL REAL ESTATE INC.






