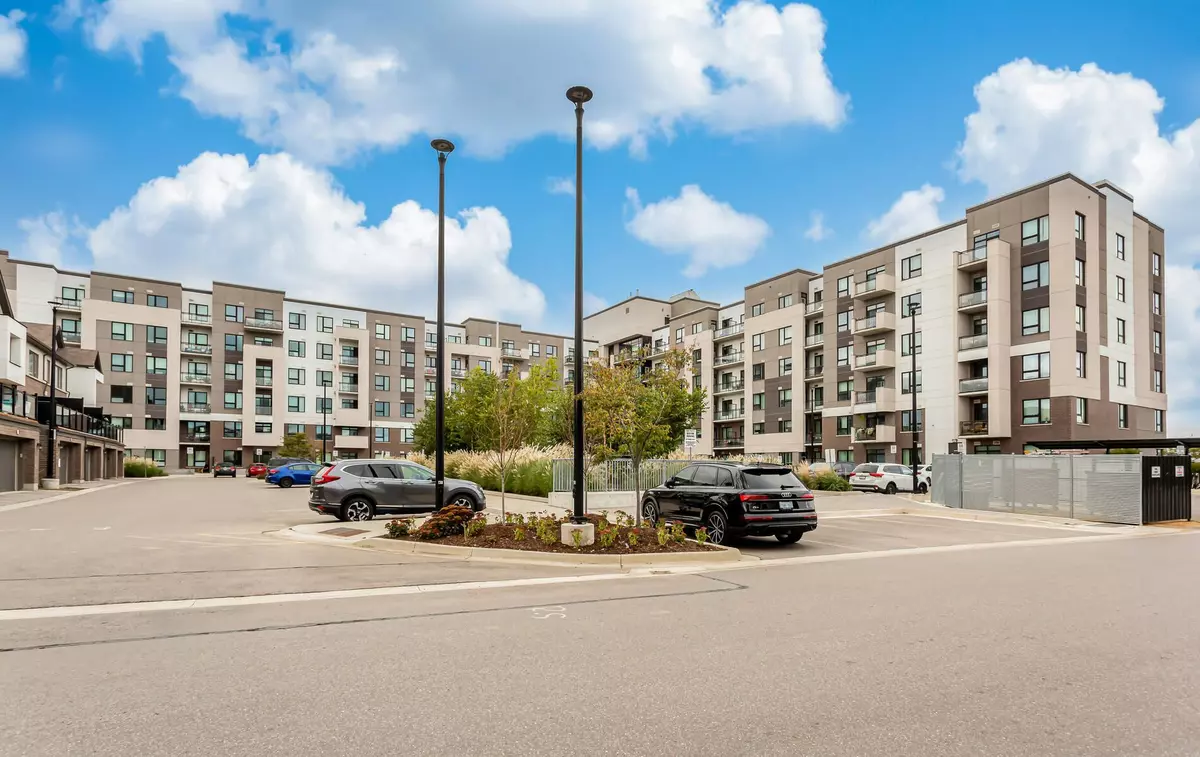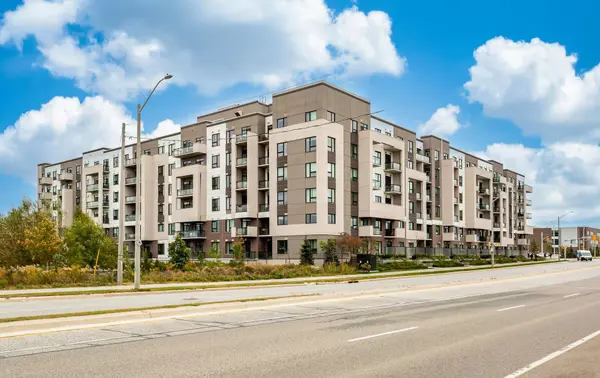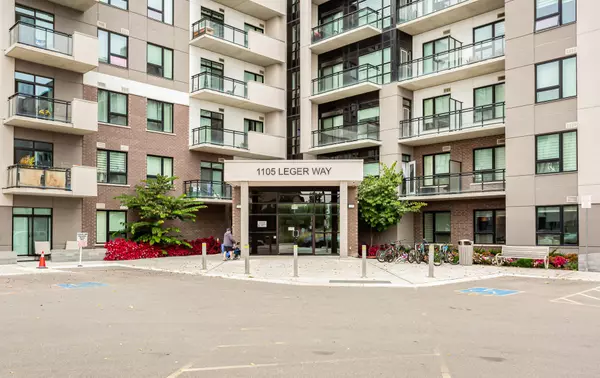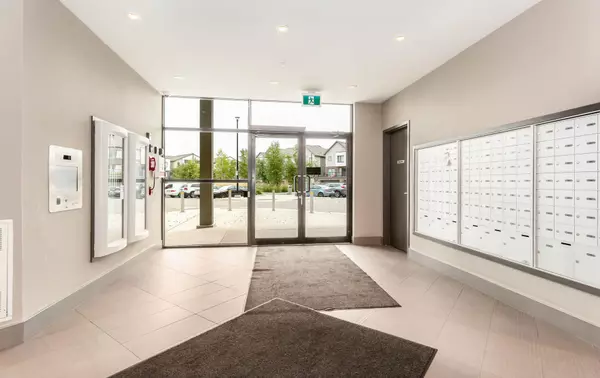REQUEST A TOUR If you would like to see this home without being there in person, select the "Virtual Tour" option and your agent will contact you to discuss available opportunities.
In-PersonVirtual Tour

$ 660,000
Est. payment /mo
New
1105 Leger WAY #336 Milton, ON L9E 1K7
2 Beds
2 Baths
UPDATED:
11/20/2024 08:16 PM
Key Details
Property Type Condo
Sub Type Condo Apartment
Listing Status Active
Purchase Type For Sale
Approx. Sqft 800-899
MLS Listing ID W10432895
Style Apartment
Bedrooms 2
HOA Fees $464
Annual Tax Amount $2,530
Tax Year 2024
Property Description
This stunning 2-bedroom, 2-bathroom condo with dual terraces is nestled in the highly sought-after Ford-Milton area. Meticulously maintained, this west-facing unit boasts 9-footceilings and an array of upgrades. The standout kitchen features a spacious island with seating for five, elegant granite countertops, stainless steel appliances, and abundant cabinetry for all your storage needs. The bright and airy living room, highlighted by a large bay window, separates the bedrooms to provide ultimate privacy. The primary bedroom is a true retreat, complete with a private covered balcony, a large walk-in closet, and a modern ensuite bathroom with a sleek glass-enclosed shower. The second bedroom, ideal for children or guests, adds to the home's charm. Conveniently located within walking distance of shopping centers, schools, parks, and banks, this exceptional unit in the heart of Hawthorne South Village is a rare find.
Location
Province ON
County Halton
Area Ford
Rooms
Family Room Yes
Basement None
Kitchen 1
Interior
Interior Features Other
Cooling Central Air
Fireplace No
Heat Source Gas
Exterior
Garage Underground
Garage Spaces 1.0
Waterfront No
Total Parking Spaces 1
Building
Story 03
Unit Features School,Public Transit,Library,Park,School Bus Route,Hospital
Locker Owned
Others
Pets Description No
Listed by RE/MAX GOLD REALTY INC.






