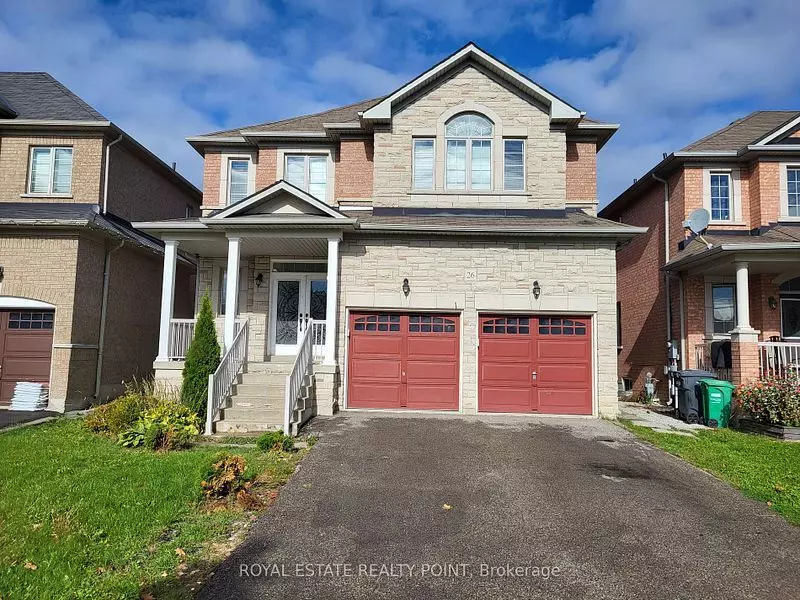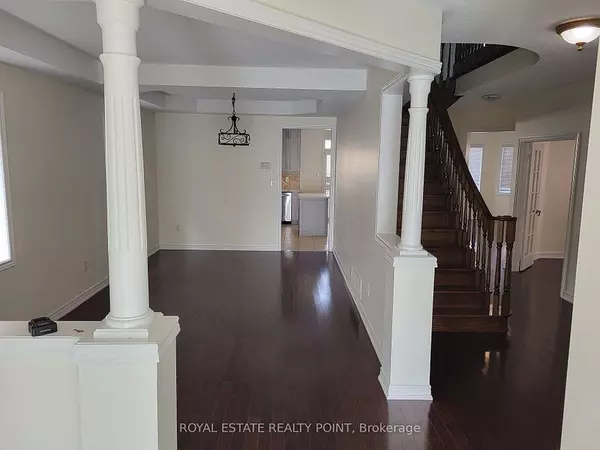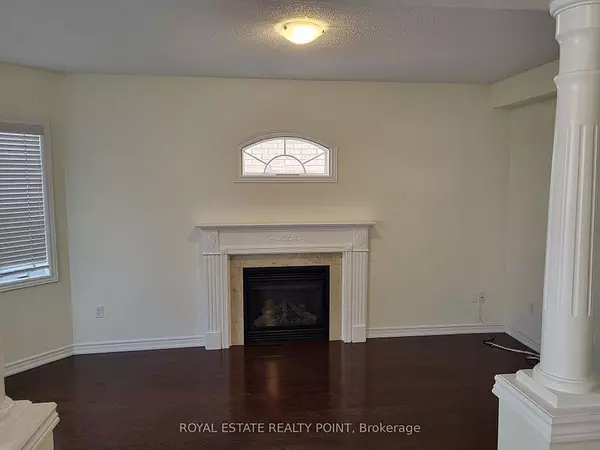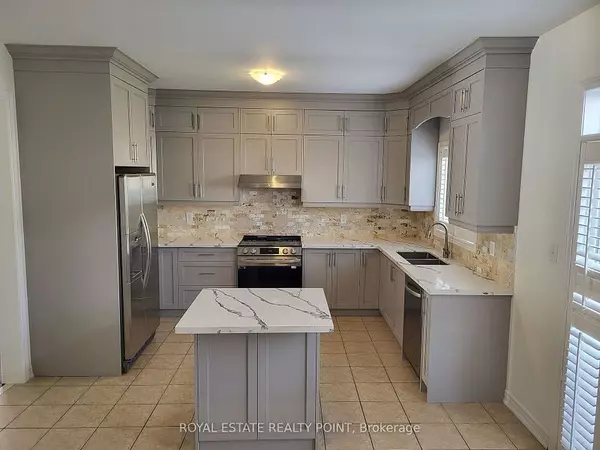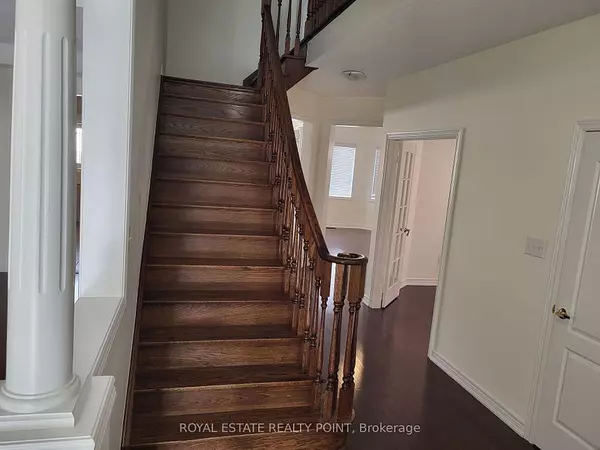REQUEST A TOUR If you would like to see this home without being there in person, select the "Virtual Tour" option and your agent will contact you to discuss available opportunities.
In-PersonVirtual Tour

$ 4,100
New
26 Strathdale RD #Upper Brampton, ON L6P 2Y1
4 Beds
4 Baths
UPDATED:
11/20/2024 08:57 PM
Key Details
Property Type Single Family Home
Sub Type Detached
Listing Status Active
Purchase Type For Rent
Approx. Sqft 2500-3000
MLS Listing ID W10432985
Style 2-Storey
Bedrooms 4
Property Description
Spacious 4 Bedrooms Detached 2800 Sq.Ft. Available Immediately. Hardwood Floors Throughout! 4 W-Rooms! Modern Kitchen With Breakfast Area And Granite Counter Top, Gorgeous Family Room With Fireplace, Open Concept Dining & Living S/S Appl, Backsplash, Centre Island! Main Floor Laundry! 2 Car Garages! Oak Stairs! ! 9 Ft. Ceilings! 4 Good Size Bedrooms {{ Only Main And Upstairs Portion And Tenant Pays 70% Of All Utilities) 2 Parking Spaces Available For The Upper Tenant
Location
Province ON
County Peel
Area Bram East
Rooms
Family Room Yes
Basement None
Kitchen 1
Interior
Interior Features Ventilation System, Water Heater, Water Meter
Heating Yes
Cooling Central Air
Fireplace Yes
Heat Source Gas
Exterior
Garage Private
Garage Spaces 2.0
Pool None
Waterfront No
View Park/Greenbelt
Roof Type Asphalt Shingle
Total Parking Spaces 2
Building
Unit Features Public Transit,School,School Bus Route
Foundation Block, Brick, Concrete, Concrete Block, Insulated Concrete Form
Others
Security Features Carbon Monoxide Detectors,Heat Detector
Listed by ROYAL ESTATE REALTY POINT


