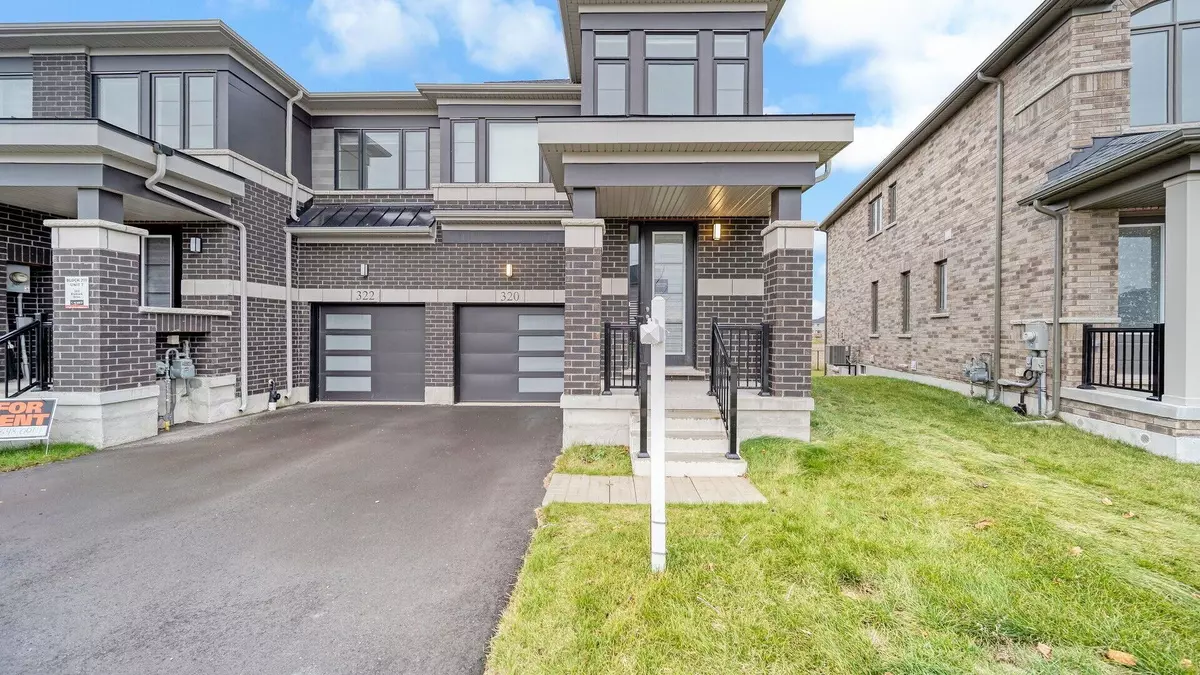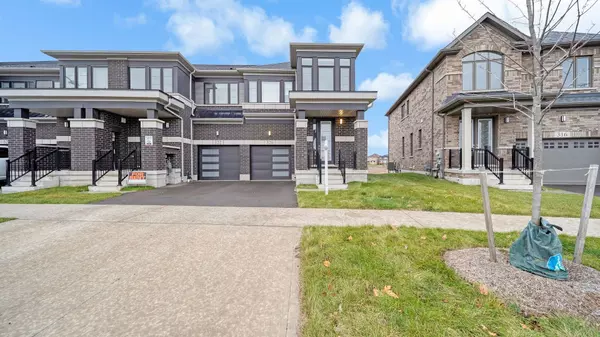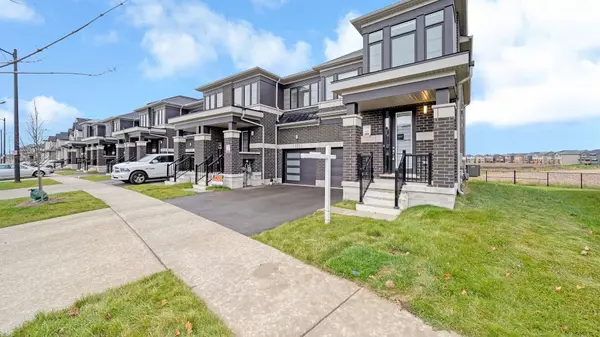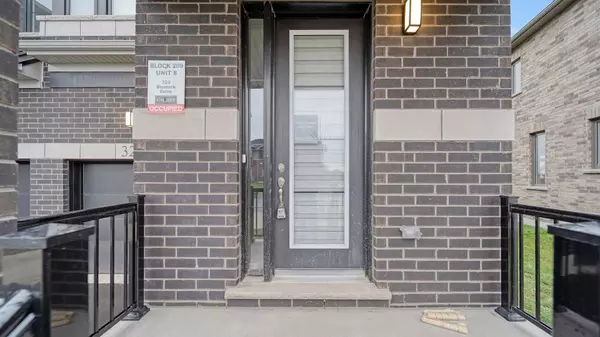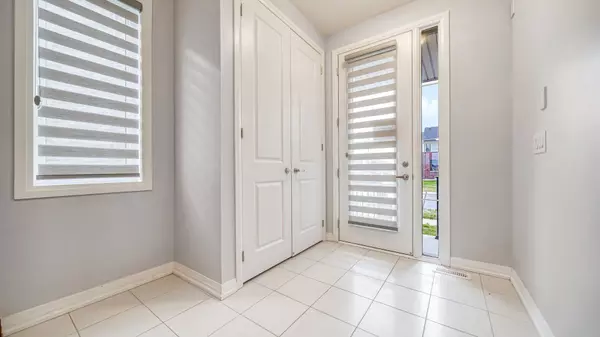REQUEST A TOUR If you would like to see this home without being there in person, select the "Virtual Tour" option and your agent will contact you to discuss available opportunities.
In-PersonVirtual Tour

$ 2,975
New
320 BISMARK DR Cambridge, ON N1S 5C2
3 Beds
3 Baths
UPDATED:
11/20/2024 09:47 PM
Key Details
Property Type Townhouse
Sub Type Att/Row/Townhouse
Listing Status Active
Purchase Type For Rent
Approx. Sqft 1500-2000
MLS Listing ID X10433073
Style 2-Storey
Bedrooms 3
Property Description
Welcome To This Beautiful New, 2 Storey Townhouse featuring 3 Spacious Bedrooms In a Highly Sought-After Area Of Cambridge!! The Open Concept Design Of The Main Living Area Flows Seamlessly Into The Great Room with large windows letting In Plenty Of Natural Sunlight & Overlooking the Backyard! 9 Ft Ceiling on Main level| Modern Kitchen With Centre Island, Quartz Counter Top & S/S Appliances combined with breakfast area with W/O to Deck || Second Floor Offers Big Size Primary Bedroom Which Features Walk-In Closet And Ensuite Privilege | Other 2 Good sized Rooms || Spacious Laundry on second floor|| No Homes IN THE BACK || ***END UNIT***
Location
Province ON
County Waterloo
Rooms
Family Room Yes
Basement Unfinished
Kitchen 1
Interior
Interior Features Other
Cooling Central Air
Fireplace No
Heat Source Gas
Exterior
Garage Available
Garage Spaces 1.0
Pool None
Waterfront No
Roof Type Shingles
Total Parking Spaces 2
Building
Foundation Brick
Listed by RE/MAX REAL ESTATE CENTRE INC.


