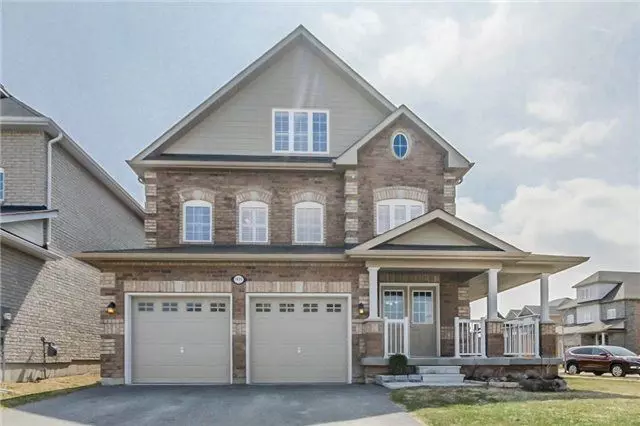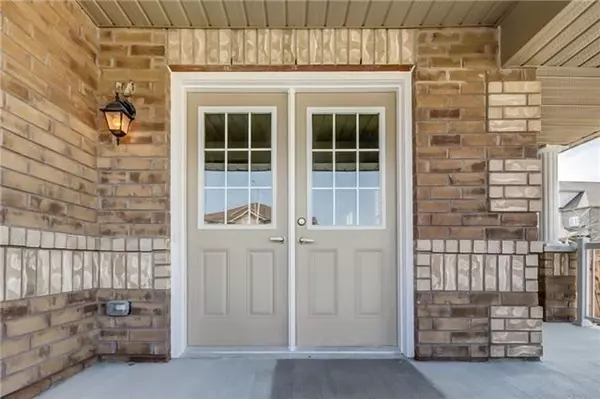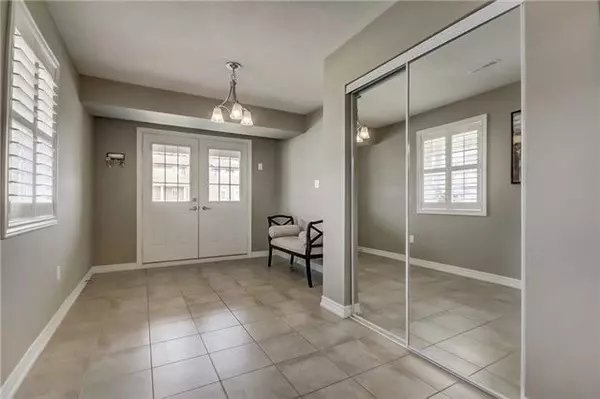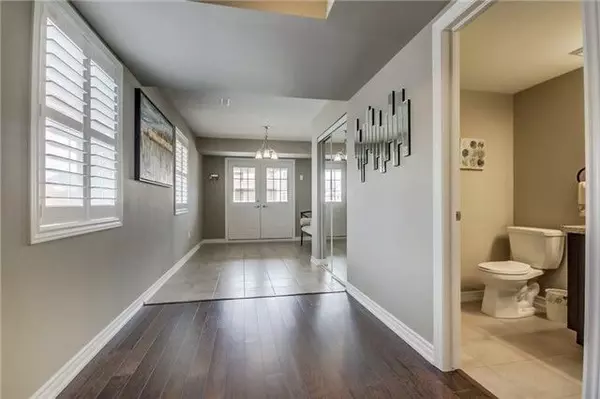REQUEST A TOUR If you would like to see this home without being there in person, select the "Virtual Tour" option and your agent will contact you to discuss available opportunities.
In-PersonVirtual Tour

$ 999,000
Est. payment /mo
New
1435 Sheldon ST Innisfil, ON L9S 0H8
4 Beds
3 Baths
UPDATED:
11/21/2024 12:11 AM
Key Details
Property Type Single Family Home
Sub Type Detached
Listing Status Active
Purchase Type For Sale
Approx. Sqft 3000-3500
MLS Listing ID N10433254
Style 2-Storey
Bedrooms 4
Annual Tax Amount $5,289
Tax Year 2023
Property Description
Presenting an absolutely stunning 4-bedroom home on a premium lot in the heart of Innisfil, featuring numerous high-end upgrades. The home boasts hardwood floors throughout and an upgraded kitchen with granite countertops, top-of-the-line stainless steel appliances, and a walk-in pantry. The family room impresses with its cathedral ceilings and offers a walk-out to a spacious, fully fenced backyard with a deck, perfect for outdoor entertaining. A large loft with 10-foot ceilings adds to the home's charm and versatility. Conveniently located within walking distance to all amenities and just minutes from the beach, top-rated schools, Yonge Street, and Highway 400, this home offers the perfect blend of luxury and convenience.
Location
Province ON
County Simcoe
Area Alcona
Rooms
Family Room Yes
Basement None
Kitchen 1
Interior
Interior Features Other
Heating Yes
Cooling Central Air
Fireplace Yes
Heat Source Gas
Exterior
Garage Private
Garage Spaces 4.0
Pool None
Waterfront No
Roof Type Asphalt Shingle
Total Parking Spaces 4
Building
Unit Features Fenced Yard,School Bus Route
Foundation Concrete
Listed by RE/MAX ALPHA SOLD REALTY






