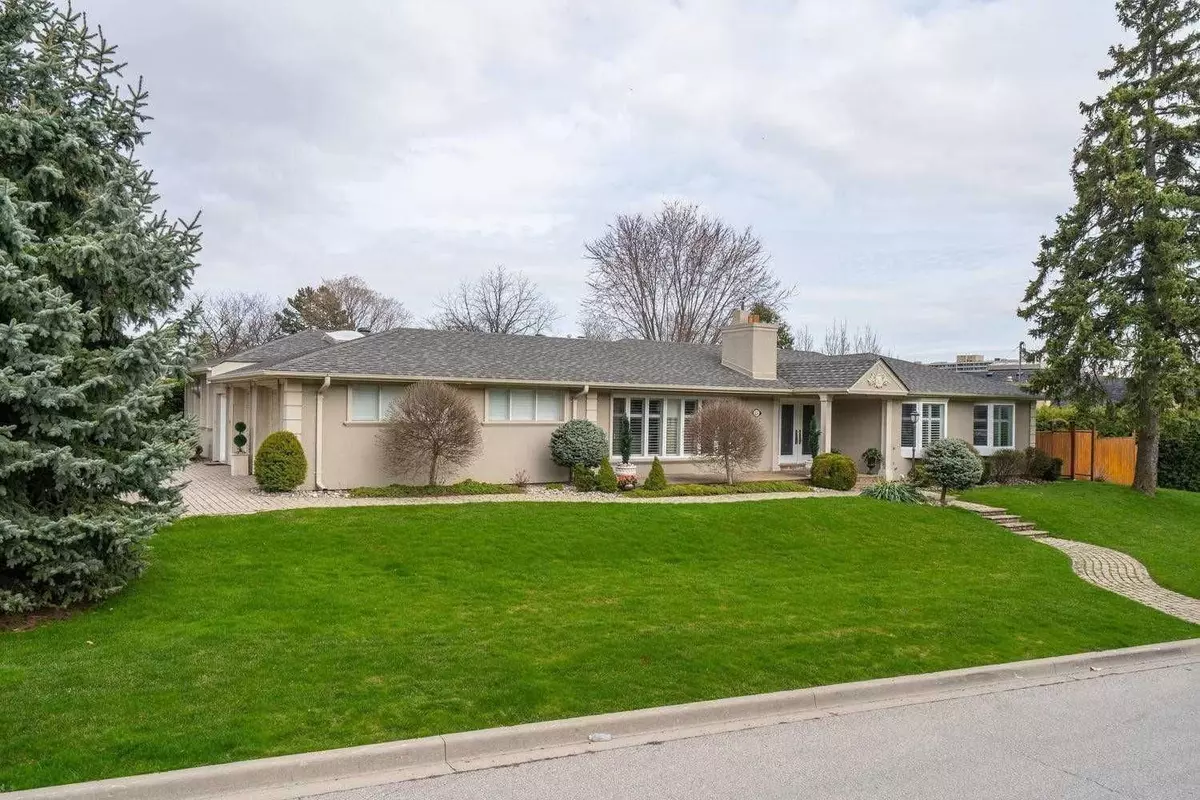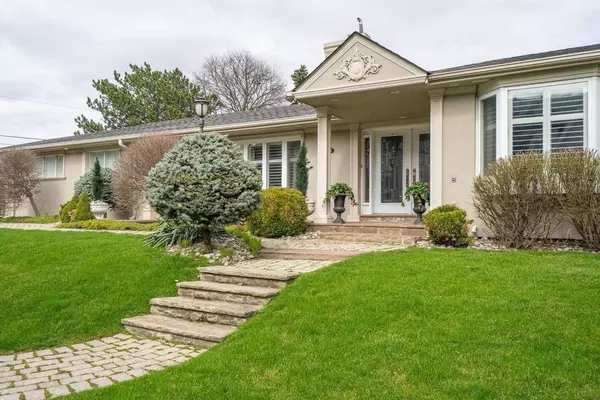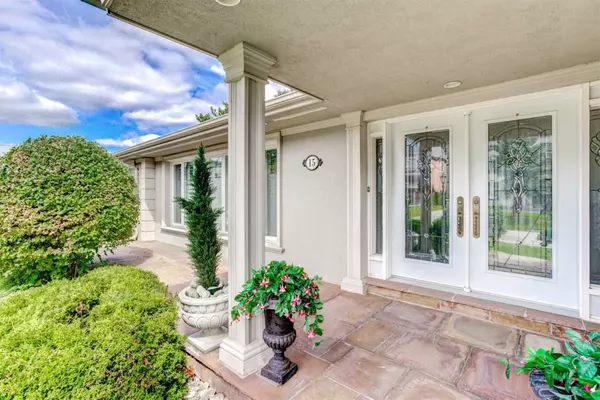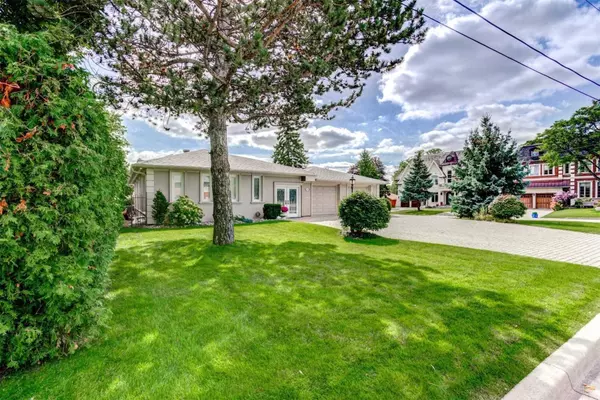REQUEST A TOUR If you would like to see this home without being there in person, select the "Virtual Tour" option and your agent will contact you to discuss available opportunities.
In-PersonVirtual Tour

$ 2,488,000
Est. payment /mo
New
15 Shasta DR Vaughan, ON L4J 1Z6
3 Beds
3 Baths
UPDATED:
11/21/2024 12:54 AM
Key Details
Property Type Single Family Home
Sub Type Detached
Listing Status Active
Purchase Type For Sale
Approx. Sqft 3000-3500
MLS Listing ID N10433262
Style Bungalow
Bedrooms 3
Annual Tax Amount $11,528
Tax Year 2024
Property Description
Solid and unique stretched bungalow sitting on an oversized 91ft x 135ft lot in one of Thornhill's most prestigious neighbourhoods, the Uplands Community! An entertainer's delight! Enjoy resort-like living with a massive Indoor pool adjacent to the updated eat-in kitchen and family room with cathedral ceilings, skylights and direct access to the slate covered patio with pergola and mature cedars. Direct access to the lower level entertainment quarters from the pool that includes a sauna, bar, kitchenette and rec room with built-in fireplace.This exclusive enclave attracts discerning homeowners seeking luxury living in a serene and distinguished setting. Desirable location of Uplands close to Toronto Ladies Golf Course, Thornhill Park Tennis Club, Uplands Golf and Ski Club, the amenities of Yonge St. and the future Yonge North subway line. Drawings and minor variance approvals for a new home means you can live and enjoy this home for now and build later.
Location
Province ON
County York
Area Uplands
Rooms
Family Room Yes
Basement Finished
Kitchen 2
Interior
Interior Features Air Exchanger, Auto Garage Door Remote, Sauna, Primary Bedroom - Main Floor, Bar Fridge
Heating Yes
Cooling Central Air
Fireplace Yes
Heat Source Gas
Exterior
Garage Available
Garage Spaces 9.0
Pool Indoor
Waterfront No
Roof Type Asphalt Shingle
Total Parking Spaces 11
Building
Lot Description Irregular Lot
Unit Features Golf,Greenbelt/Conservation,School
Foundation Concrete Block
Listed by RE/MAX HALLMARK REALTY LTD.






