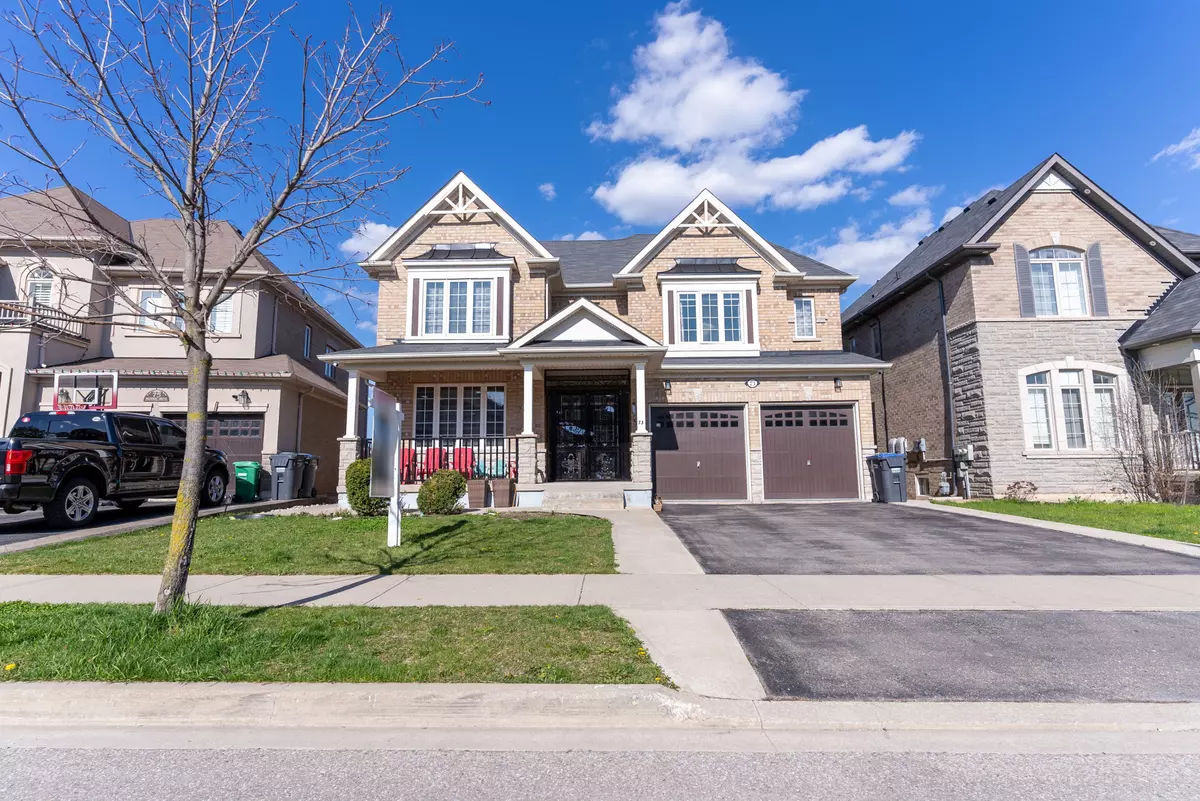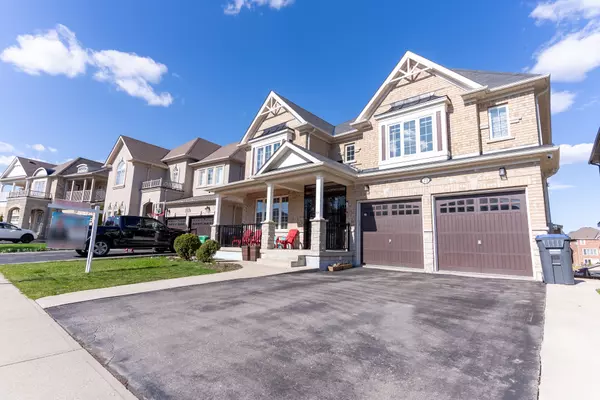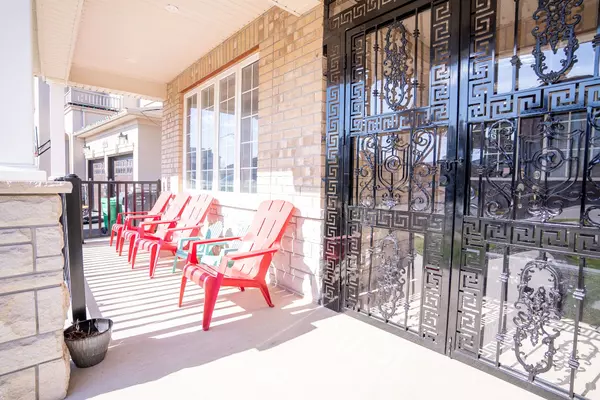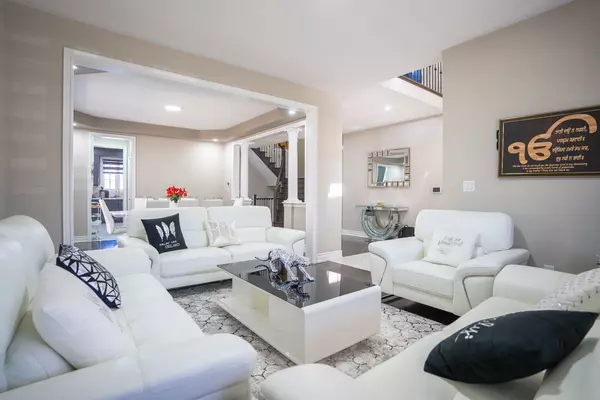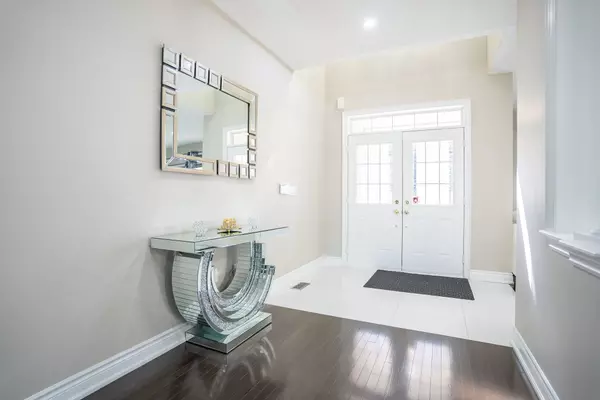REQUEST A TOUR If you would like to see this home without being there in person, select the "Virtual Tour" option and your agent will contact you to discuss available opportunities.
In-PersonVirtual Tour

$ 2,199,900
Est. payment /mo
New
73 Pathway DR Brampton, ON L6X 0Z2
5 Beds
6 Baths
UPDATED:
11/21/2024 09:53 PM
Key Details
Property Type Single Family Home
Sub Type Detached
Listing Status Active
Purchase Type For Sale
Approx. Sqft 3500-5000
MLS Listing ID W10441009
Style 2-Storey
Bedrooms 5
Annual Tax Amount $11,035
Tax Year 2024
Property Description
+++ Welcome to the Prestigious of credit ridge situated on a premium Lot offers 5 Bedroom + 6 washrooms with 2 bedroom walk-out Basement to Ravine *** . This true Masterpiece boasts 4040 sq. ft. above grade as per MPAC & Approx. 6000 sq. of living and entertaining space with basement included. As you enter through the double doors, a welcoming foyer adorned with porcelain tiles sets the tone. The combined living and dining area features gleaming hardwood floors, perfect for entertaining. The upgraded chef's kitchen is a culinary dream, with stainless steel appliances, quartz counters, upgraded porcelain tiles, and a convenient servery. A separate family room offers cozy evenings by the gas fireplace, complemented by hardwood floors and pot lights. Need a workspace? There's a separate office on the main floor. Ascend the stained oak stairs with iron pickets to discover a huge master bedroom with a combined sitting area, a luxurious 6-piece Ensuite, and a walk- in closet. Four other generously sized bedrooms each connect to a well- appointed washroom. The finished walk-out basement is a gem, featuring a kitchen, 2 bedrooms, 2 washrooms, and a spacious rec room flooded with natural light. With 9-foot ceilings, the basement feels expansive and inviting. This home is a true standout in every aspect !
Location
Province ON
County Peel
Area Credit Valley
Rooms
Family Room Yes
Basement Finished with Walk-Out
Kitchen 2
Separate Den/Office 2
Interior
Interior Features Other
Cooling Central Air
Fireplace Yes
Heat Source Gas
Exterior
Garage Private
Garage Spaces 4.0
Pool None
Waterfront No
Roof Type Unknown
Total Parking Spaces 6
Building
Unit Features Fenced Yard,Park,Public Transit,School
Foundation Unknown
Listed by HOMELIFE SILVERCITY REALTY INC.


