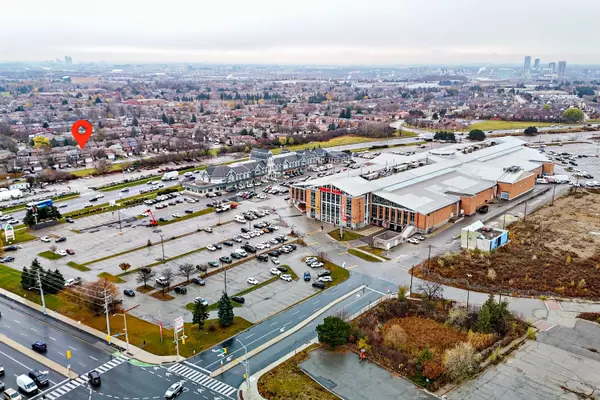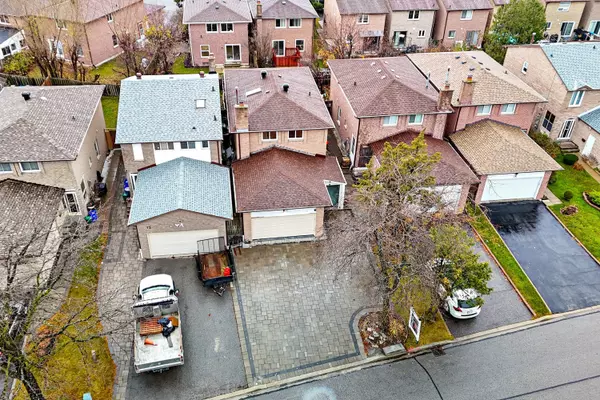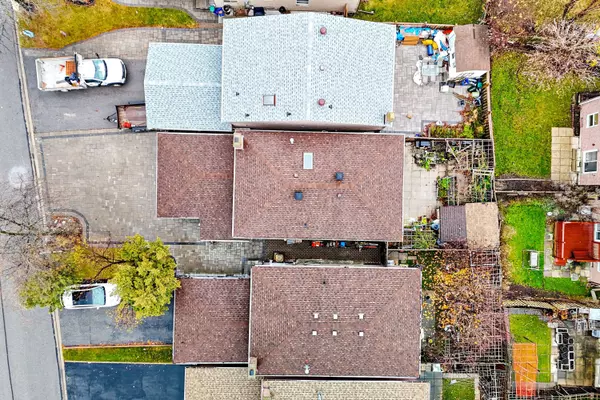REQUEST A TOUR If you would like to see this home without being there in person, select the "Virtual Tour" option and your agent will contact you to discuss available opportunities.
In-PersonVirtual Tour

$ 1,199,900
Est. payment /mo
New
74 Appleby CRES Markham, ON L3R 4L2
4 Beds
4 Baths
UPDATED:
11/22/2024 05:15 AM
Key Details
Property Type Single Family Home
Sub Type Link
Listing Status Active
Purchase Type For Sale
MLS Listing ID N10441053
Style 2-Storey
Bedrooms 4
Annual Tax Amount $5,055
Tax Year 2024
Property Description
Step Into This Bright And Beautifully Maintained 4-Bedroom Home Featuring A Double Garage, A Massive Interlocked Driveway That Parks Up To 5 Cars, And A Sizeable Backyard Perfect For Family Gatherings And Gardening. Designed With Functional Layouts, The Home Is Bathed In Natural Sunlight From Numerous Windows And A Charming Skylight, Creating A Warm And Airy Atmosphere. The Main-Floor Bedroom Is Ideal For Seniors Or Guests, While All Bedrooms Are Generously Sized For Comfortable Living. Freshly Painted With Elegant Hardwood Floors On The Main Level (No Carpet Throughout) And Modern Pot Lights, This Home Exudes Timeless Charm And Practicality. The Finished Basement Adds A Spacious Recreation Room, An Additional Bedroom, A Full Bath, And Ample Storage. Situated In One Of Markham's Most Desirable Neighbourhoods, It's Just Steps From Pacific Mall, Milliken GO Station, Top-Rated Restaurants, Supermarkets, Community Centres, And ShoppingA Perfect Blend Of Comfort, Convenience, And Location.
Location
Province ON
County York
Area Milliken Mills West
Rooms
Family Room Yes
Basement Finished
Kitchen 1
Separate Den/Office 1
Interior
Interior Features Other
Heating Yes
Cooling Central Air
Fireplace Yes
Heat Source Gas
Exterior
Garage Private
Garage Spaces 4.0
Pool None
Waterfront No
Roof Type Asphalt Shingle
Total Parking Spaces 6
Building
Foundation Concrete
Listed by AVION REALTY INC.






