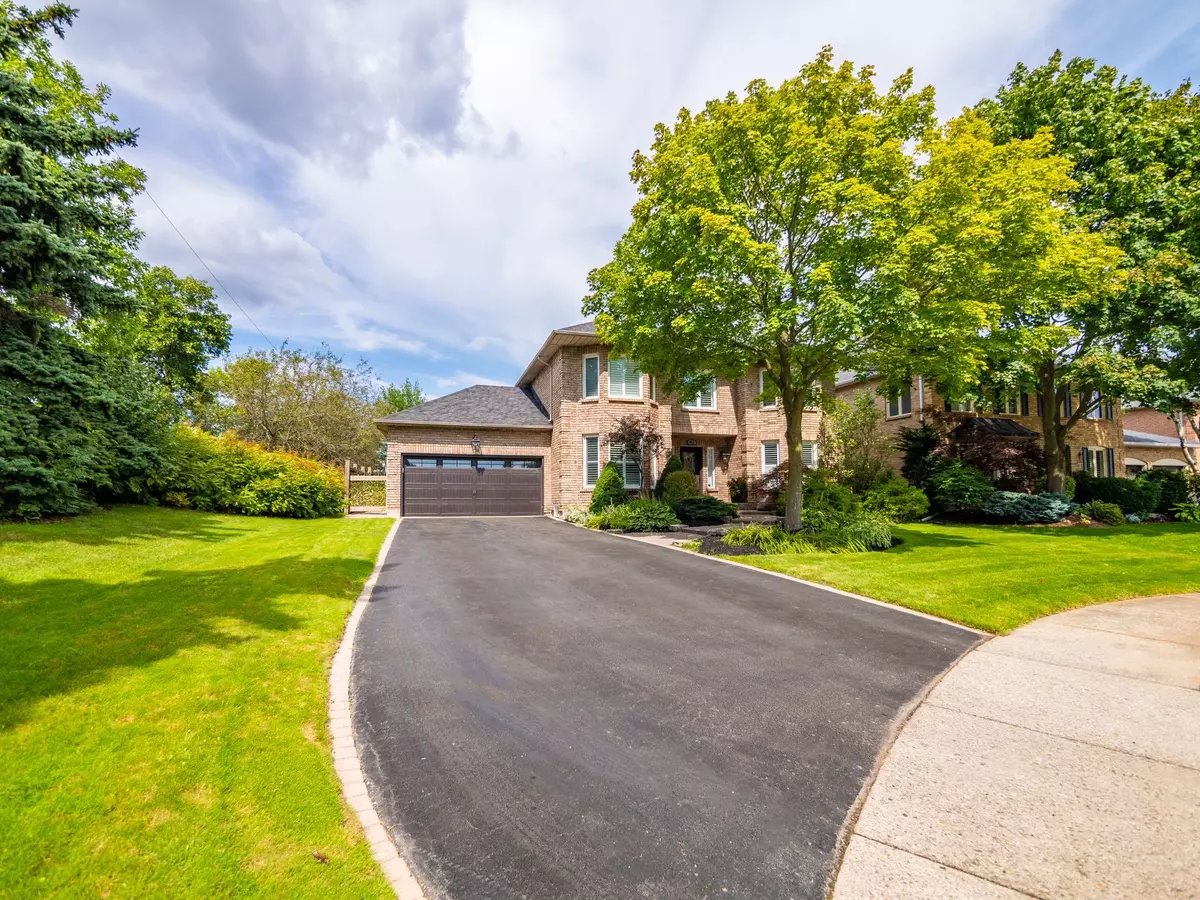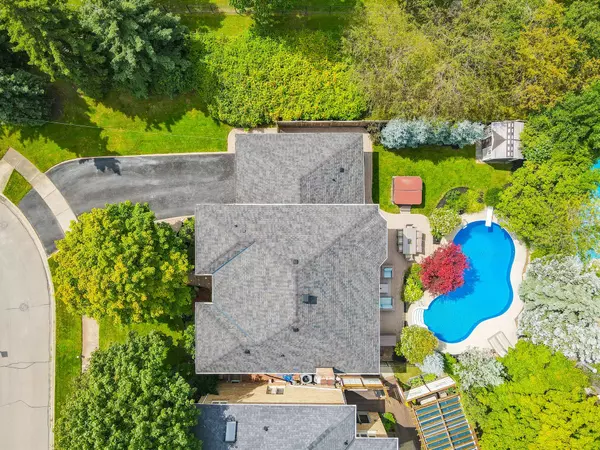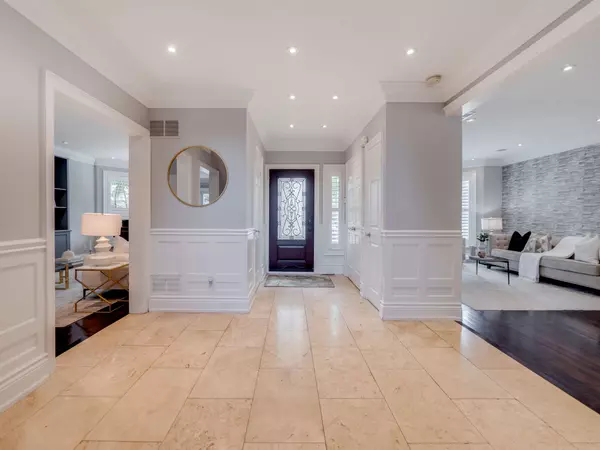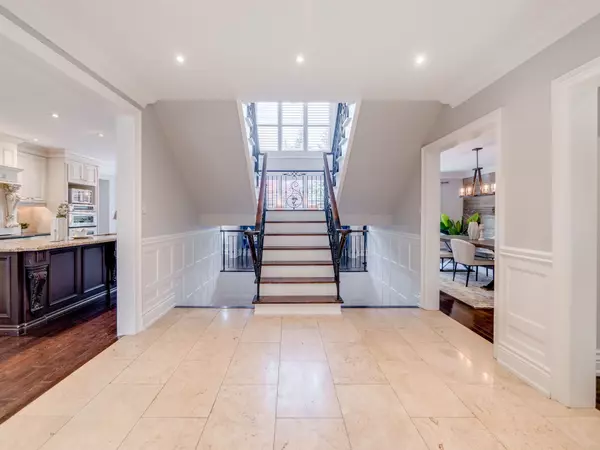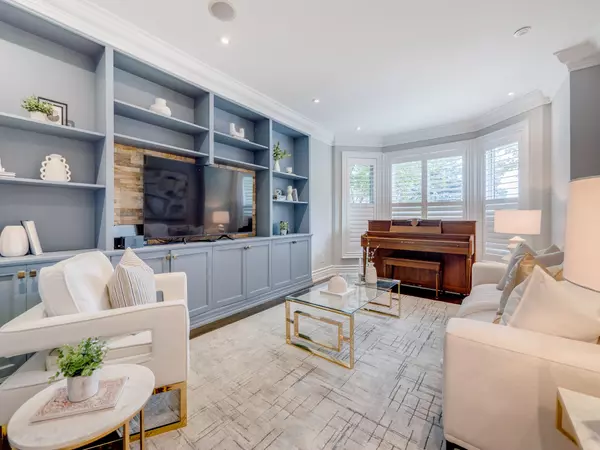REQUEST A TOUR If you would like to see this home without being there in person, select the "Virtual Tour" option and your agent will contact you to discuss available opportunities.
In-PersonVirtual Tour

$ 2,799,888
Est. payment /mo
New
1050 Masters Green N/A Oakville, ON L6M 2P1
4 Beds
5 Baths
UPDATED:
11/22/2024 07:50 PM
Key Details
Property Type Single Family Home
Sub Type Detached
Listing Status Active
Purchase Type For Sale
MLS Listing ID W10442791
Style 2-Storey
Bedrooms 4
Annual Tax Amount $9,496
Tax Year 2024
Property Description
Welcome to 1050 Masters Green! This rare opportunity to live in the exclusive Fairway Hills community offers luxurious living on an expansive 65ft corner lot. This stunning home features approx. 4,300 sqft. of luxurious living space, including hardwood floors, crown moulding/upgraded trim, and speakers T/O the home. Outstanding Kitchen W/high end built-in SS Appliances, eat-in island, direct access to the Spa Like backyard with stunning landscaping, Large Saltwater Pool, Hot tub and Interlocked Patio. The over-sized bedrooms offer ample closet space and adaptable areas perfect for an office. The primary suite is a true retreat, featuring a sitting area, a walk-in closet, and a luxurious 5-piece ensuite. The double-car garage, with the expansive extended driveway, offers parking space for up to 6. Situated near top-tier shops, Oakville GO, restaurants, and downtown Oakville, and just steps from the world-famous Glen Abbey Golf Club, this home blends luxury living with convenience.
Location
Province ON
County Halton
Area Glen Abbey
Rooms
Family Room Yes
Basement Finished
Kitchen 1
Separate Den/Office 2
Interior
Interior Features Other
Cooling Central Air
Fireplace Yes
Heat Source Gas
Exterior
Garage Private Double
Garage Spaces 4.0
Pool Inground
Waterfront No
Roof Type Other
Total Parking Spaces 6
Building
Unit Features Golf,Greenbelt/Conservation,Park,Public Transit,Rec./Commun.Centre,School
Foundation Other
Others
Security Features Other
Listed by RE/MAX MILLENNIUM REAL ESTATE


