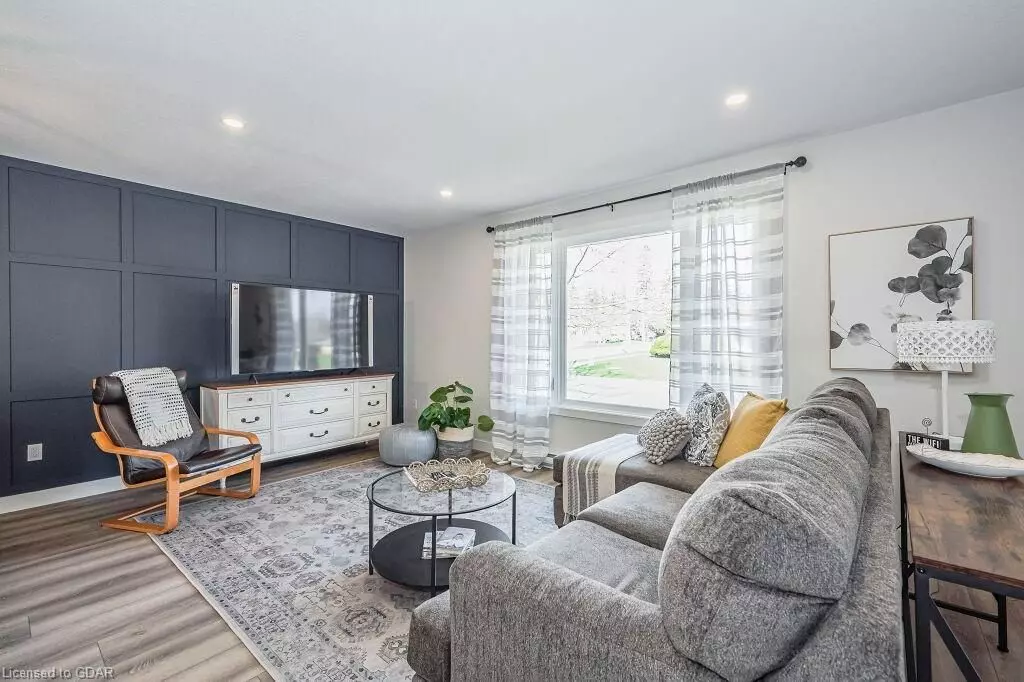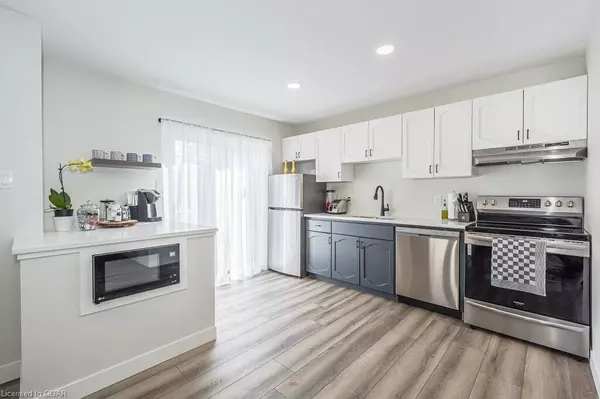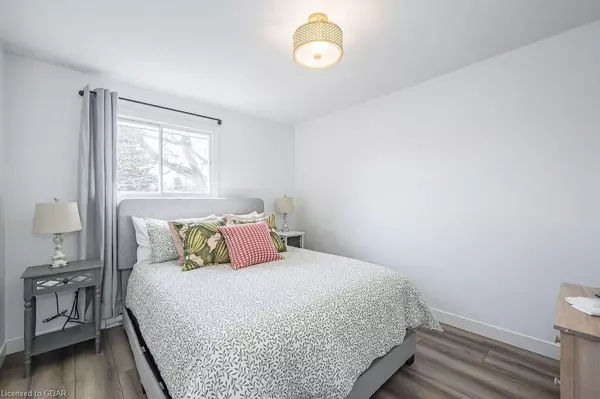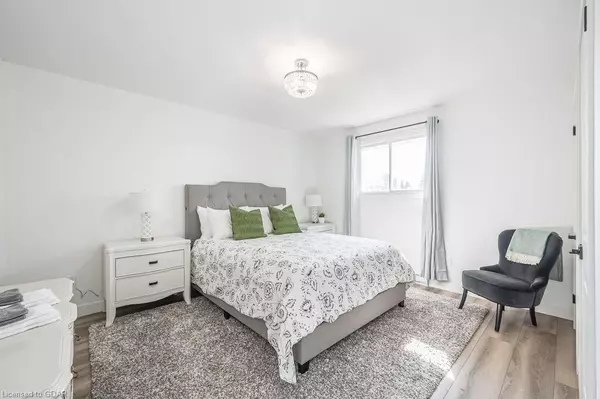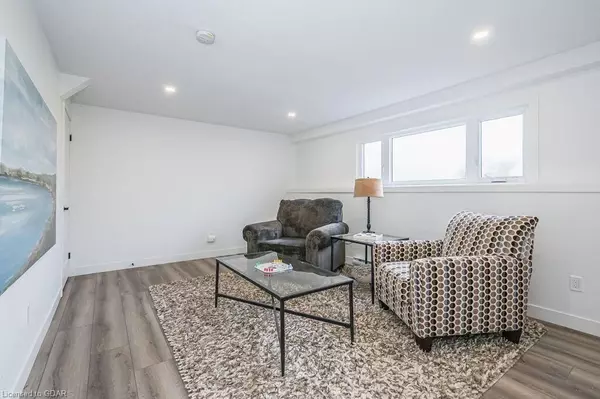REQUEST A TOUR If you would like to see this home without being there in person, select the "Virtual Tour" option and your agent will contact you to discuss available opportunities.
In-PersonVirtual Tour

$ 675,000
Est. payment /mo
Active
310 GARAFRAXA ST E Centre Wellington, ON N1M 1E3
2 Beds
2 Baths
1,630 SqFt
UPDATED:
11/26/2024 07:38 PM
Key Details
Property Type Single Family Home
Sub Type Semi-Detached
Listing Status Active
Purchase Type For Sale
Square Footage 1,630 sqft
Price per Sqft $414
MLS Listing ID X10875499
Style Bungalow-Raised
Bedrooms 2
Annual Tax Amount $3,099
Tax Year 2024
Property Description
Welcome to 310 Garafraxa St E, a charming and spacious semi-detached home that beautifully blends modern updates with classic appeal. This delightful residence offers 2 level living with bright windows, and plenty of recent upgrades.
Discover an open-concept main floor plan bathed in natural light, creating a warm and inviting atmosphere perfect for larger gatherings and everyday living. The recently updated kitchen with quartz counters is a standout feature, designed with style and functionality in mind, making meal preparation a pleasure. The new bright bathroom with glass shower and double sinks has a true calming spa like feel. A modern front door, sliders to the side patio, heat/cool pump, vinyl plank flooring throughout, black iron spindles lend style to this 2 bed, 1 bath home. A separate private 1 bedroom inlaw suite uses half the basement leaving a family room and laundry room for your own enjoyment. Or remove the wall and enjoy ALL the space yourself! Outside, the newly updated patio is an ideal setting for enjoying warm summer nights, hosting outdoor gatherings, or simply unwinding in your own private space. The triple deep driveway provides ample parking.
Conveniently located, this home is an easy stroll from beautiful and historic downtown Fergus, where you can explore charming shops, delightful restaurants, local amenities. The Rail Trail System is close by and Belwood Lake in just 10 minutes away. Don’t miss out on the opportunity to make this inviting home yours—where modern comfort meets classic charm!
Discover an open-concept main floor plan bathed in natural light, creating a warm and inviting atmosphere perfect for larger gatherings and everyday living. The recently updated kitchen with quartz counters is a standout feature, designed with style and functionality in mind, making meal preparation a pleasure. The new bright bathroom with glass shower and double sinks has a true calming spa like feel. A modern front door, sliders to the side patio, heat/cool pump, vinyl plank flooring throughout, black iron spindles lend style to this 2 bed, 1 bath home. A separate private 1 bedroom inlaw suite uses half the basement leaving a family room and laundry room for your own enjoyment. Or remove the wall and enjoy ALL the space yourself! Outside, the newly updated patio is an ideal setting for enjoying warm summer nights, hosting outdoor gatherings, or simply unwinding in your own private space. The triple deep driveway provides ample parking.
Conveniently located, this home is an easy stroll from beautiful and historic downtown Fergus, where you can explore charming shops, delightful restaurants, local amenities. The Rail Trail System is close by and Belwood Lake in just 10 minutes away. Don’t miss out on the opportunity to make this inviting home yours—where modern comfort meets classic charm!
Location
Province ON
County Wellington
Area Fergus
Region Fergus
City Region Fergus
Rooms
Basement Finished, Full
Kitchen 2
Separate Den/Office 1
Interior
Interior Features Sewage Pump, Accessory Apartment, Water Heater Owned, Water Softener
Cooling Other
Fireplace No
Heat Source Electric
Exterior
Parking Features Private
Garage Spaces 3.0
Pool None
Roof Type Asphalt Shingle
Total Parking Spaces 3
Building
Foundation Concrete
New Construction false
Listed by RE/MAX Hallmark Realty Limited


