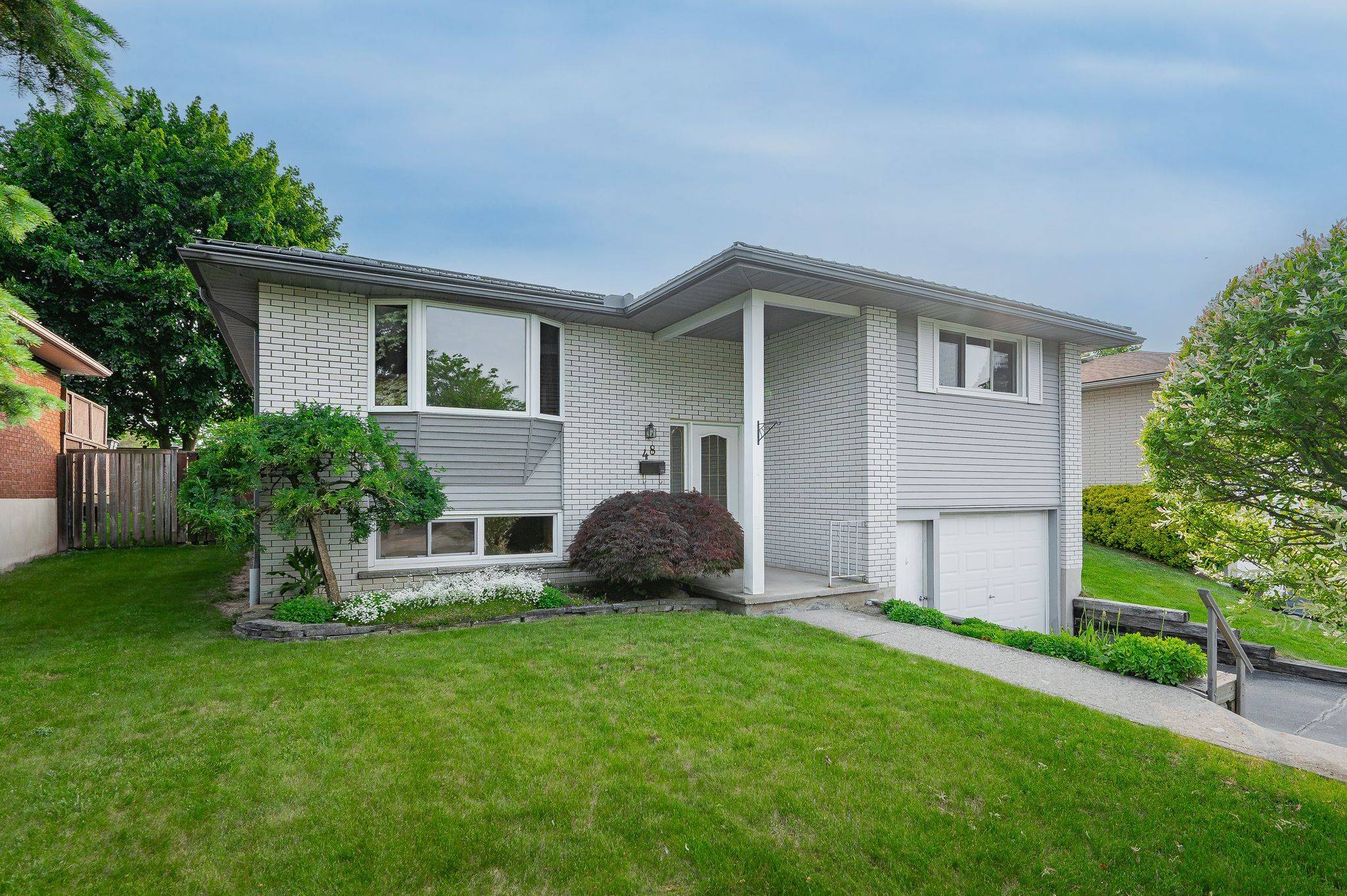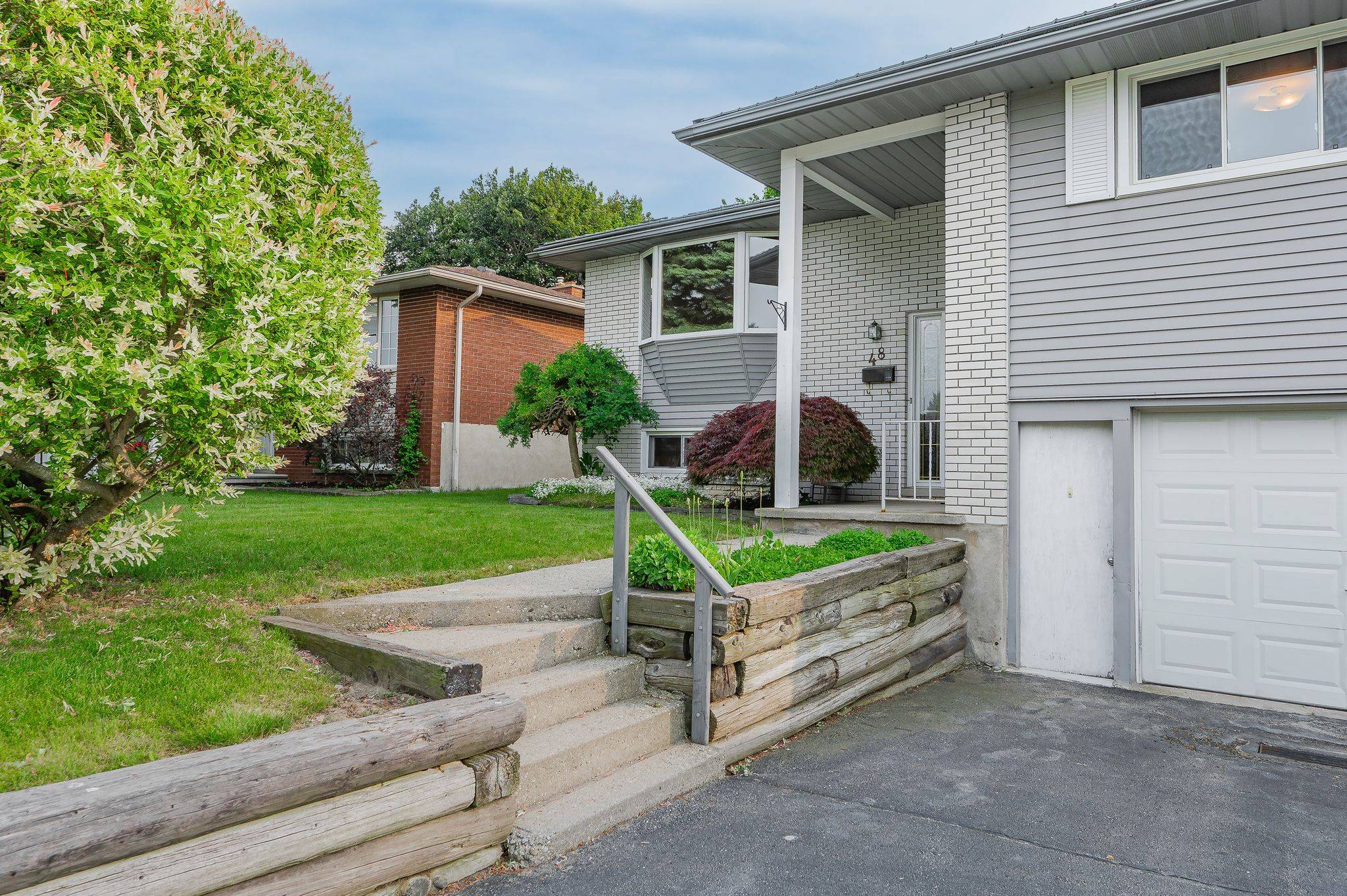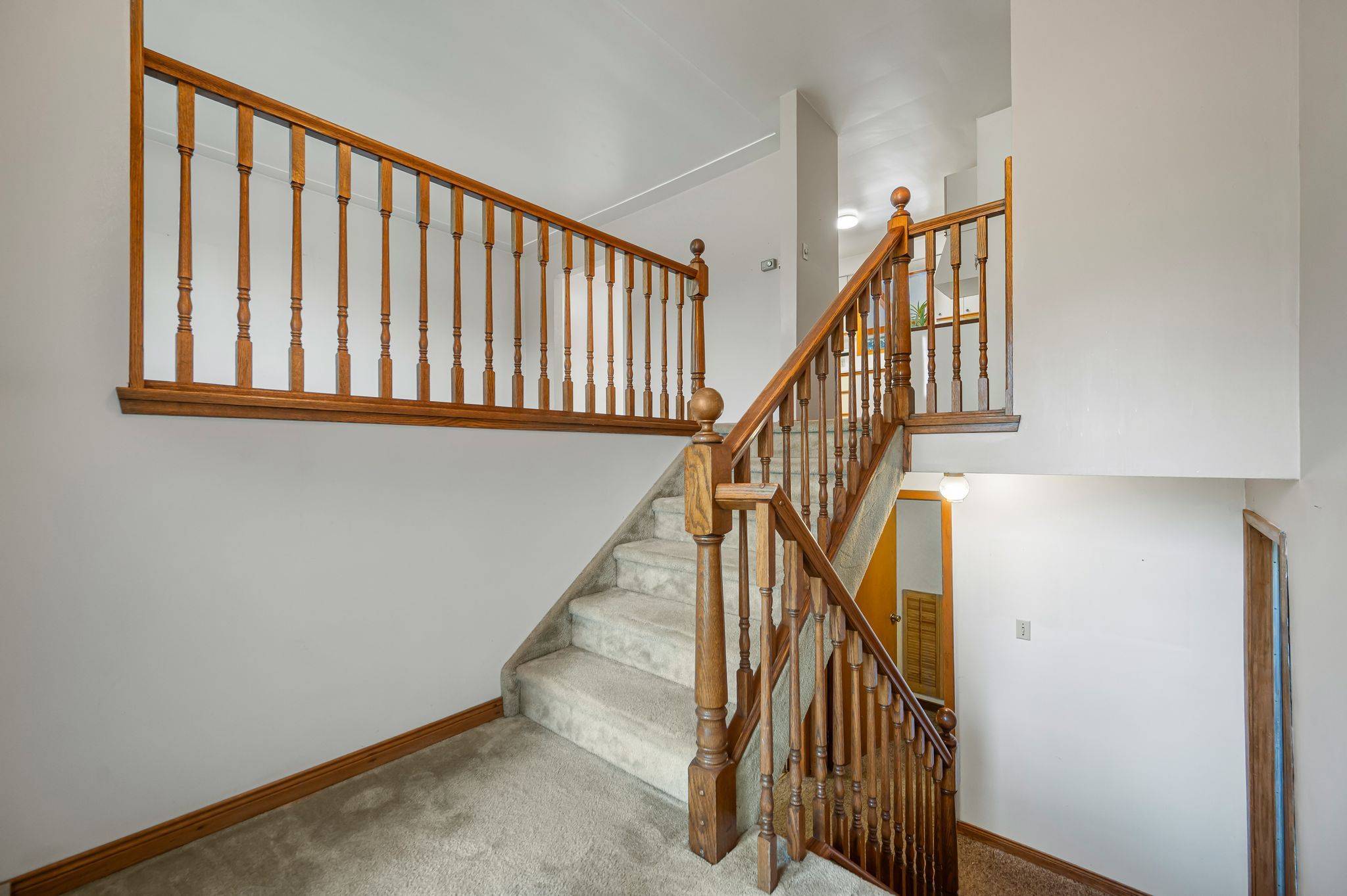48 Uplands PL Guelph, ON N1E 3R4
3 Beds
2 Baths
UPDATED:
Key Details
Property Type Single Family Home
Sub Type Detached
Listing Status Active
Purchase Type For Sale
Approx. Sqft 1100-1500
Subdivision Victoria North
MLS Listing ID X12222551
Style Bungalow-Raised
Bedrooms 3
Building Age 51-99
Annual Tax Amount $4,685
Tax Year 2024
Property Sub-Type Detached
Property Description
Location
Province ON
County Wellington
Community Victoria North
Area Wellington
Rooms
Family Room No
Basement Partially Finished, Separate Entrance
Kitchen 1
Interior
Interior Features Storage, Water Heater
Cooling Central Air
Fireplace No
Heat Source Gas
Exterior
Exterior Feature Patio, Year Round Living
Parking Features Private Double
Garage Spaces 1.0
Pool Above Ground
Roof Type Metal
Topography Sloping
Lot Frontage 51.0
Lot Depth 110.0
Total Parking Spaces 4
Building
Unit Features Cul de Sac/Dead End,Fenced Yard,Public Transit
Foundation Concrete
Others
ParcelsYN No
Virtual Tour https://unbranded.youriguide.com/48_uplands_pl_guelph_on/





