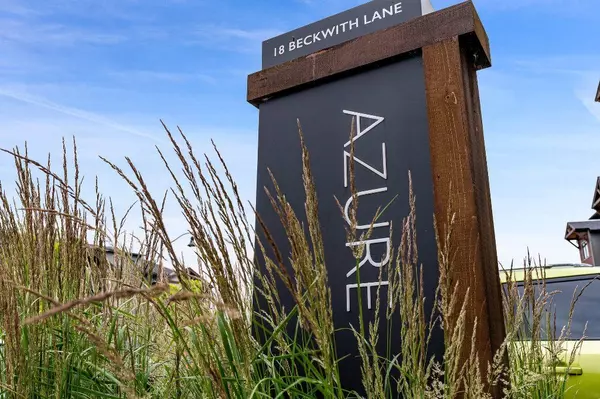$698,000
$729,000
4.3%For more information regarding the value of a property, please contact us for a free consultation.
18 Beckwith LN #201 Blue Mountains, ON L9Y 3B6
3 Beds
3 Baths
Key Details
Sold Price $698,000
Property Type Condo
Sub Type Condo Apartment
Listing Status Sold
Purchase Type For Sale
Approx. Sqft 1000-1199
MLS Listing ID X9038818
Sold Date 11/19/24
Style Apartment
Bedrooms 3
HOA Fees $729
Annual Tax Amount $2,470
Tax Year 2023
Property Description
Desirable Mountain House at the base of Blue Mountain! Beautifully situated on a 10 acre parcel, slope side at Blue Mountain in the centre of nature's four-season playground. Suite 201 is an End Unit in the sought after Azure Building, boasting bright and cheery South and West exposure with magnificent unobstructed views of the Escarpment. A perfect location for Skiers, Golfers, Hikers and Bikers with access to the trail system at your door. Rare 3 Bedroom unit(each having ensuite), 3 bathroom open concept floor plan is one of the larger, more spacious floorplans available and includes 2 exclusive parking spots. Chef's Kitchen with Subway Tile Backsplash, Induction Cook Top, Wall Oven, Built in Microwave and Dishwasher and plenty of room for Social Gatherings, Apres Ski or a quiet dinner in front of the natural stone fireplace. Convenient walk-in laundry and in-suite storage room. Onsite Spa features Outdoor Pool and Hot Tub with Mountain Views, a Sauna, Yoga Room and a Gym.
Location
Province ON
County Grey County
Rooms
Family Room No
Basement None
Kitchen 1
Interior
Interior Features Countertop Range, On Demand Water Heater, Built-In Oven, Separate Hydro Meter, Separate Heating Controls
Cooling Central Air
Laundry In-Suite Laundry
Exterior
Garage Surface
Garage Spaces 2.0
Amenities Available BBQs Allowed, Exercise Room, Gym, Outdoor Pool, Party Room/Meeting Room, Sauna
Total Parking Spaces 2
Building
Locker None
Others
Pets Description Restricted
Read Less
Want to know what your home might be worth? Contact us for a FREE valuation!

Our team is ready to help you sell your home for the highest possible price ASAP






