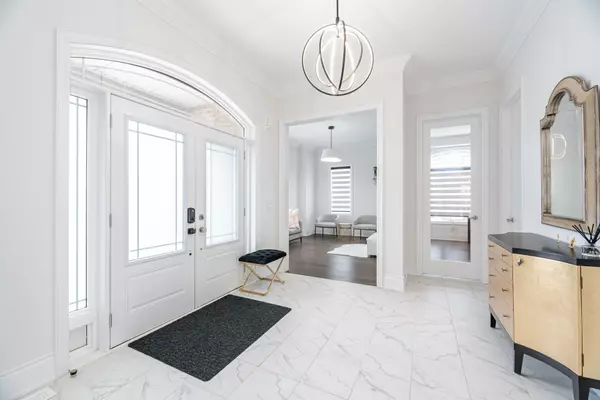$1,855,000
$2,299,990
19.3%For more information regarding the value of a property, please contact us for a free consultation.
76 James Walker AVE S Caledon, ON L7C 4M8
5 Beds
6 Baths
Key Details
Sold Price $1,855,000
Property Type Single Family Home
Sub Type Detached
Listing Status Sold
Purchase Type For Sale
Approx. Sqft 3500-5000
MLS Listing ID W9250854
Sold Date 11/21/24
Style 2-Storey
Bedrooms 5
Annual Tax Amount $7,663
Tax Year 2024
Property Description
This is what you have been waiting for.!!! Welcome to this 5 Bedroom, all ensuite, luxurious, highly upgraded Corner lot, 3 car garage detach home located in the family oriented, new community of Caledon East. This unobstructed premium corner lot with upper-level view of the community offers a beautiful view with abundance of natural light. Very large, unfinished walk-out basement with builder rough-in for additional baths & toilets available for lucky buyer's suitable design that can take 3 comfortable apartments for additional income. Excellent open concept layout with Open to Below family Living area with Super-High-Ceiling. Large Eat-In Kitchen, Breakfast Area Walk To Wooden Deck With A Stunning View of the community. Qartz Counter-top with Built-in Microwave, Gas stove with oven. Stainless appliances are all high-end Jennair products. Top $$$ Upgrade from the builder. Main floor laundry for the convenience of the lucky buyer. Direct access to the garage. Owner/Seller is a Licensed Realtor.
Location
Province ON
County Peel
Zoning Residential
Rooms
Family Room Yes
Basement Unfinished
Kitchen 1
Interior
Interior Features Separate Heating Controls
Cooling Central Air
Fireplaces Number 2
Fireplaces Type Living Room, Family Room
Exterior
Exterior Feature Deck
Garage Private Double
Garage Spaces 7.0
Pool None
Roof Type Asphalt Shingle
Total Parking Spaces 7
Building
Foundation Unknown
Read Less
Want to know what your home might be worth? Contact us for a FREE valuation!

Our team is ready to help you sell your home for the highest possible price ASAP






